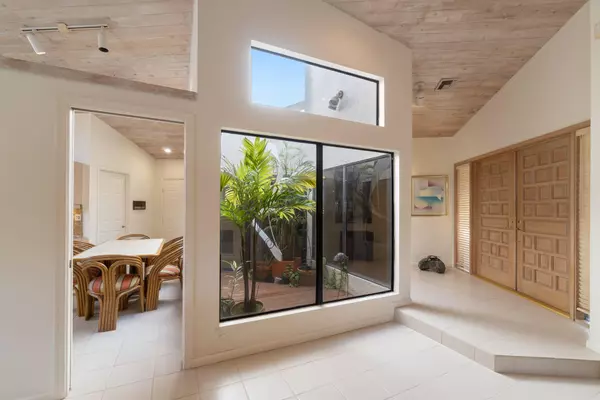Bought with Champagne & Parisi Real Estate
$800,000
$859,000
6.9%For more information regarding the value of a property, please contact us for a free consultation.
3 Beds
2.1 Baths
2,581 SqFt
SOLD DATE : 01/31/2023
Key Details
Sold Price $800,000
Property Type Single Family Home
Sub Type Single Family Detached
Listing Status Sold
Purchase Type For Sale
Square Footage 2,581 sqft
Price per Sqft $309
Subdivision Esplanada At Boca Pointe
MLS Listing ID RX-10856231
Sold Date 01/31/23
Style < 4 Floors,Contemporary,Patio Home
Bedrooms 3
Full Baths 2
Half Baths 1
Construction Status Resale
HOA Fees $450/mo
HOA Y/N Yes
Year Built 1985
Annual Tax Amount $5,654
Tax Year 2022
Lot Size 6,853 Sqft
Property Description
Fantastic 3 Bedroom 2.5 Bath lakefront pool home located in Esplanada at Boca Pointe non mandatory membership country club. This home was built for entertainment. Featuring a tropical atrium and an expansive open floor plan. The outdoor area is amazing large pool/spa, screen in patio overlooking a beautiful lake. Inside the kitchen is big, featuring a breakfast area that seats 6, center island with cook top. Granite counters compliment wood raised panel cabinetry. The large master suite includes built in cabinets, custom walk in closet and luxurious bath. On the opposite side of the home there are 2 additional bedrooms with custom closets and full bath. There is also a laundry room half bath off the kitchen. Designer furniture is included with the home.
Location
State FL
County Palm Beach
Community Boca Pointe
Area 4680
Zoning RS
Rooms
Other Rooms Atrium, Attic, Great, Laundry-Inside
Master Bath Bidet, Dual Sinks, Separate Shower, Separate Tub
Interior
Interior Features Closet Cabinets, Ctdrl/Vault Ceilings, Custom Mirror, French Door, Kitchen Island, Laundry Tub, Pull Down Stairs, Sky Light(s), Split Bedroom, Volume Ceiling, Walk-in Closet
Heating Central
Cooling Central
Flooring Carpet, Tile, Wood Floor
Furnishings Furnished
Exterior
Exterior Feature Auto Sprinkler, Screened Patio, Summer Kitchen
Parking Features 2+ Spaces, Drive - Decorative, Driveway, Garage - Building
Garage Spaces 2.0
Pool Inground
Community Features Sold As-Is, Gated Community
Utilities Available Cable, Electric
Amenities Available Sidewalks, Street Lights
Waterfront Description None
View Lake, Pool
Roof Type Barrel,S-Tile
Present Use Sold As-Is
Exposure North
Private Pool Yes
Building
Lot Description < 1/4 Acre, Sidewalks, Zero Lot
Story 1.00
Foundation CBS, Concrete
Construction Status Resale
Schools
Elementary Schools Del Prado Elementary School
Middle Schools Omni Middle School
High Schools Spanish River Community High School
Others
Pets Allowed Yes
HOA Fee Include Cable,Common Areas,Security
Senior Community No Hopa
Restrictions Buyer Approval,Commercial Vehicles Prohibited,Lease OK w/Restrict
Security Features Burglar Alarm,Gate - Manned,Security Sys-Owned
Acceptable Financing Cash, Conventional
Horse Property No
Membership Fee Required No
Listing Terms Cash, Conventional
Financing Cash,Conventional
Read Less Info
Want to know what your home might be worth? Contact us for a FREE valuation!

Our team is ready to help you sell your home for the highest possible price ASAP
"My job is to find and attract mastery-based agents to the office, protect the culture, and make sure everyone is happy! "






