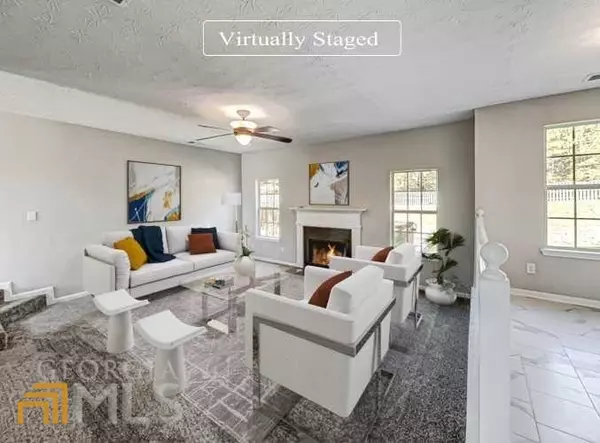$375,000
$380,000
1.3%For more information regarding the value of a property, please contact us for a free consultation.
4 Beds
3 Baths
2,658 SqFt
SOLD DATE : 01/31/2023
Key Details
Sold Price $375,000
Property Type Single Family Home
Sub Type Single Family Residence
Listing Status Sold
Purchase Type For Sale
Square Footage 2,658 sqft
Price per Sqft $141
Subdivision Milam Manor
MLS Listing ID 20085922
Sold Date 01/31/23
Style Other
Bedrooms 4
Full Baths 3
HOA Y/N Yes
Originating Board Georgia MLS 2
Year Built 2004
Annual Tax Amount $2,575
Tax Year 2021
Lot Size 0.580 Acres
Acres 0.58
Lot Dimensions 25264.8
Property Description
Your dream home is waiting for you! This home has partial flooring replacement. A standout feature is the hot tub in the backyard. Discover a bright and open interior with plenty of natural light and a neutral color palate, complimented by a fireplace. Enjoy cooking in the kitchen, complete with a center island and generous storage space in the walk in pantry. Relax in your primary suite with a walk in closet included. Other bedrooms provide nice flexible living space. The primary bathroom is fully equipped with a separate tub and shower, double sinks, and plenty of under sink storage. Take it easy in the fenced in back yard. The sitting area makes it great for BBQs! Don't miss this incredible opportunity.
Location
State GA
County Fulton
Rooms
Basement None
Interior
Interior Features Other
Heating Electric, Central
Cooling Electric, Central Air
Flooring Carpet
Fireplaces Number 1
Fireplace Yes
Appliance Microwave
Laundry Other
Exterior
Parking Features Garage
Garage Spaces 2.0
Community Features None
Utilities Available Electricity Available, Water Available
View Y/N No
Roof Type Composition
Total Parking Spaces 2
Garage Yes
Private Pool No
Building
Lot Description None
Faces Head northeast on I-85 N Take exit 61 Follow signs for Peachtree City and merge onto GA-74 S Turn left onto Milam Rd Turn left onto Garvey Dr Turn left onto Autumn Green Dr
Sewer Private Sewer
Water Public
Structure Type Brick
New Construction No
Schools
Elementary Schools Oakley
Middle Schools Bear Creek
High Schools Creekside
Others
HOA Fee Include Other
Tax ID 09F030000140782
Acceptable Financing 1031 Exchange, Cash, Conventional, FHA, VA Loan
Listing Terms 1031 Exchange, Cash, Conventional, FHA, VA Loan
Special Listing Condition Resale
Read Less Info
Want to know what your home might be worth? Contact us for a FREE valuation!

Our team is ready to help you sell your home for the highest possible price ASAP

© 2025 Georgia Multiple Listing Service. All Rights Reserved.
"My job is to find and attract mastery-based agents to the office, protect the culture, and make sure everyone is happy! "






