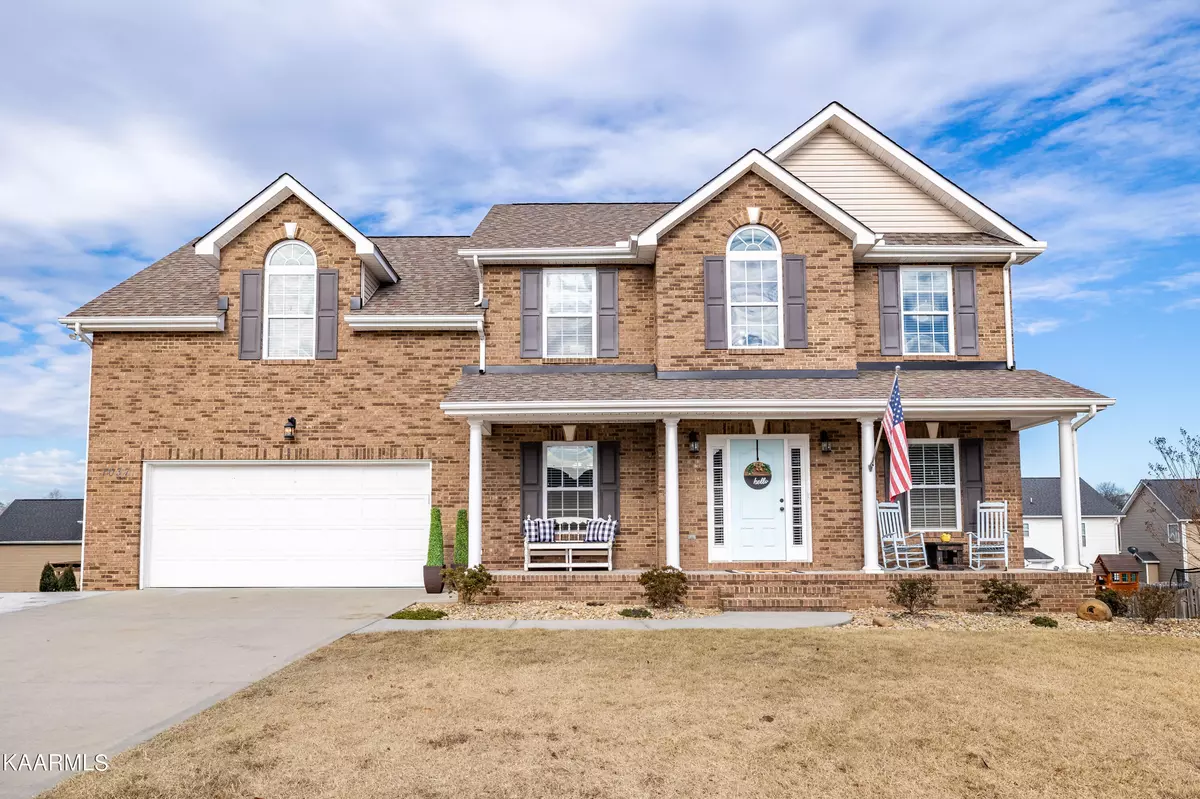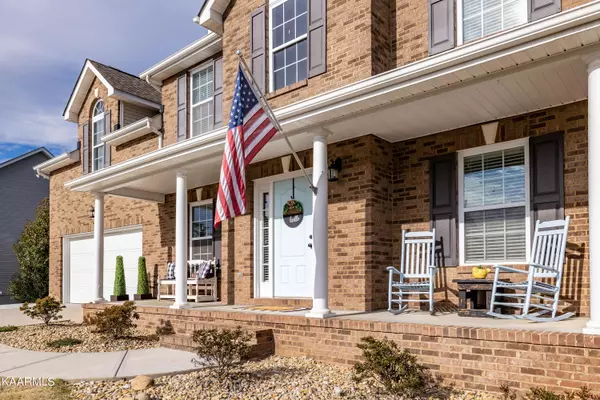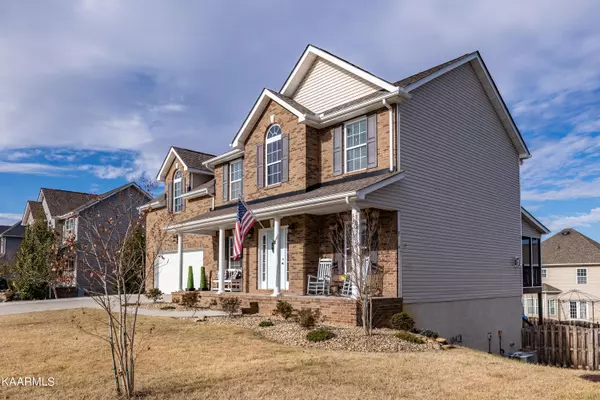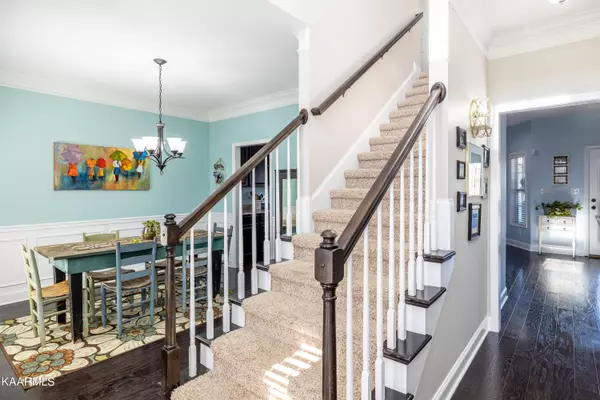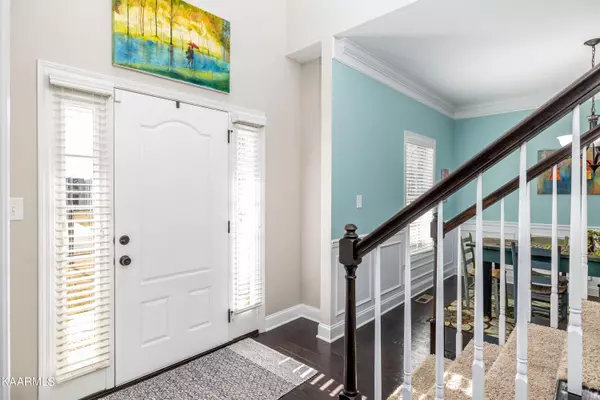$615,000
$640,000
3.9%For more information regarding the value of a property, please contact us for a free consultation.
5 Beds
4 Baths
4,092 SqFt
SOLD DATE : 01/31/2023
Key Details
Sold Price $615,000
Property Type Single Family Home
Sub Type Residential
Listing Status Sold
Purchase Type For Sale
Square Footage 4,092 sqft
Price per Sqft $150
Subdivision Valley View Farms
MLS Listing ID 1210340
Sold Date 01/31/23
Style Colonial,Traditional
Bedrooms 5
Full Baths 3
Half Baths 1
HOA Fees $31/ann
Originating Board East Tennessee REALTORS® MLS
Year Built 2013
Lot Size 9,583 Sqft
Acres 0.22
Property Description
Come Home in time for the Holidays! PLENTY of room in this 5 bedroom +, City of Maryville home with over 4,000 Sq. Ft., filled with touches of comfort throughout and ready to be set up for Multi-Generational Living. Step inside to a home which was made to be a place to slow down, relax, connect, and enjoy life. With it's sweeping, sleeping screened-in porch off of the Living Room, expanded parking driveway, and each level of this home having a living room/rec room there is space to spread out and to entertain as well as having the room to fit your needs (including a basement plumbed for kitchenette). Enjoy cooking in a kitchen open to life at home, step away in your main-level Master En Suite complete with large tub as well as walk-in shower, or sit by the fireplace and read for a while. Whatever you love to do, enjoy being HOME.
Location
State TN
County Blount County - 28
Area 0.22
Rooms
Family Room Yes
Other Rooms Basement Rec Room, LaundryUtility, DenStudy, Bedroom Main Level, Extra Storage, Breakfast Room, Family Room, Mstr Bedroom Main Level
Basement Finished, Walkout
Dining Room Formal Dining Area, Other
Interior
Interior Features Cathedral Ceiling(s), Walk-In Closet(s)
Heating Central, Natural Gas, Electric
Cooling Central Cooling, Ceiling Fan(s)
Flooring Carpet, Hardwood, Tile
Fireplaces Number 1
Fireplaces Type Gas, Gas Log
Fireplace Yes
Appliance Other, Dishwasher, Disposal, Smoke Detector, Self Cleaning Oven, Security Alarm
Heat Source Central, Natural Gas, Electric
Laundry true
Exterior
Exterior Feature Window - Energy Star, Windows - Vinyl, Fence - Privacy, Fence - Wood, Fenced - Yard, Porch - Covered, Porch - Screened, Prof Landscaped, Doors - Storm
Parking Features Garage Door Opener, Attached, Main Level, Off-Street Parking
Garage Spaces 2.0
Garage Description Attached, Garage Door Opener, Main Level, Off-Street Parking, Attached
Community Features Sidewalks
Amenities Available Playground
View Other
Total Parking Spaces 2
Garage Yes
Building
Lot Description Level, Rolling Slope
Faces From Maryville - Sevierville Road; Turn right onto Ellington Drive; Turn left toward Ellington Drive; Turn left onto Wilder Chapel Lane; House will be on left. SOP.
Sewer Public Sewer
Water Public
Architectural Style Colonial, Traditional
Additional Building Storage
Structure Type Vinyl Siding,Other,Brick,Block,Frame
Schools
Middle Schools Coulter Grove
High Schools Maryville
Others
HOA Fee Include Grounds Maintenance
Restrictions Yes
Tax ID 048I F 045.00
Energy Description Electric, Gas(Natural)
Read Less Info
Want to know what your home might be worth? Contact us for a FREE valuation!

Our team is ready to help you sell your home for the highest possible price ASAP
"My job is to find and attract mastery-based agents to the office, protect the culture, and make sure everyone is happy! "

