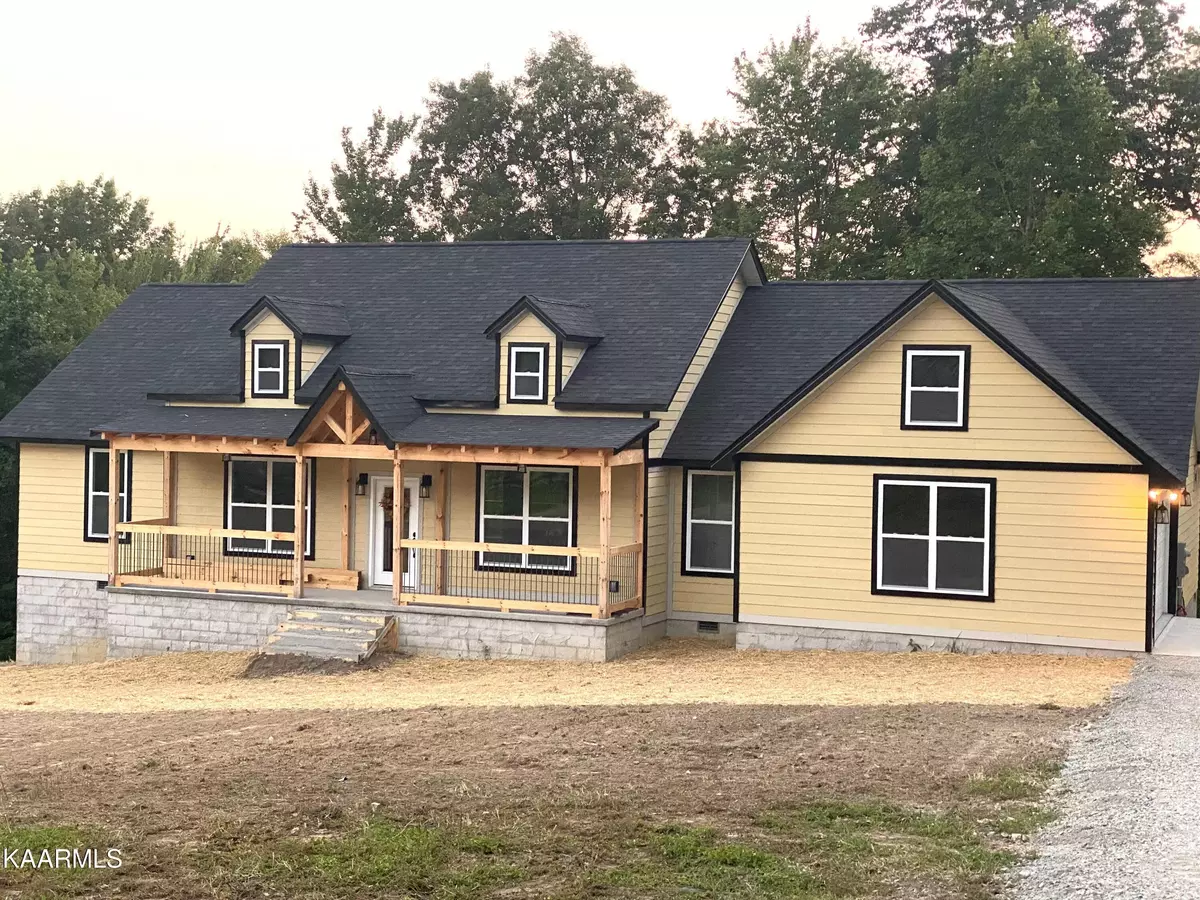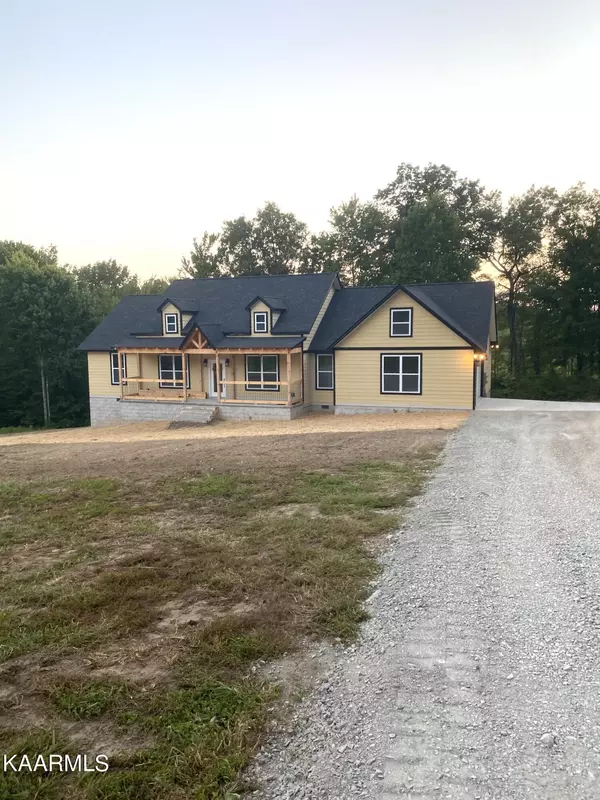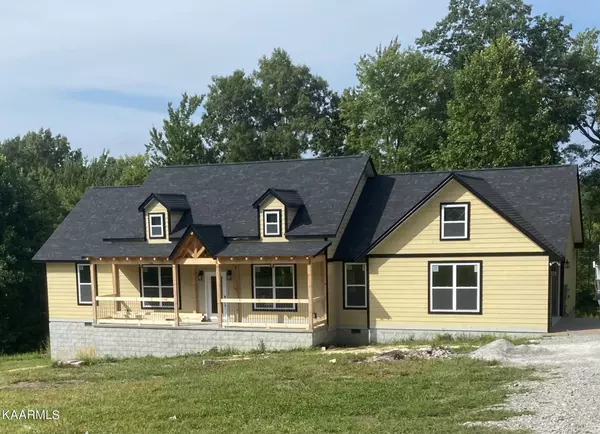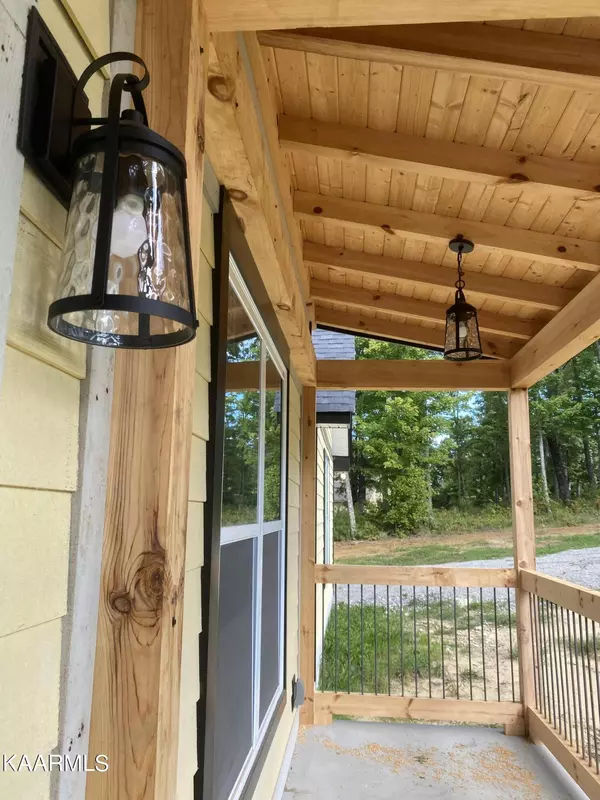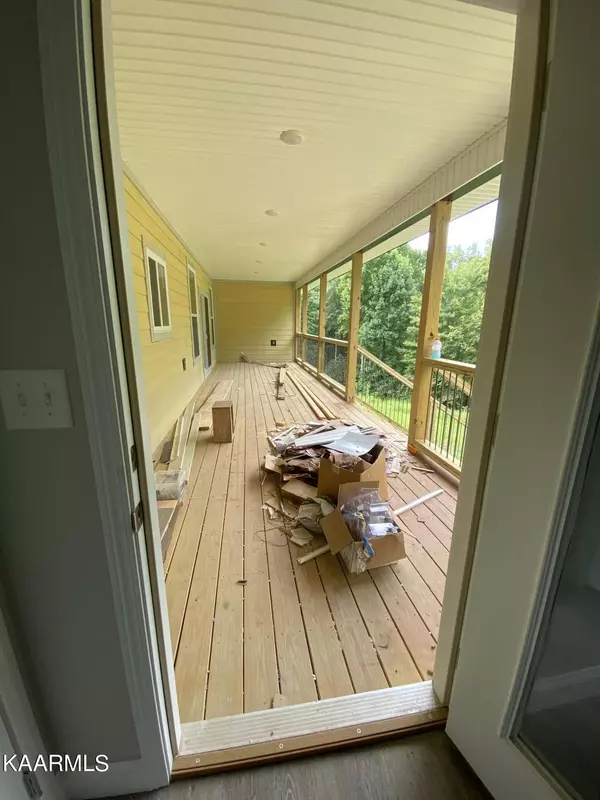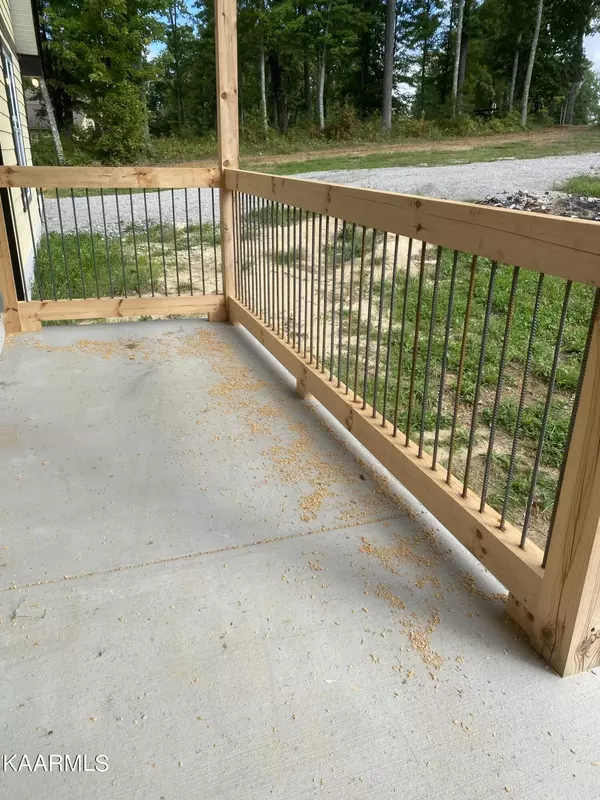$585,000
$599,950
2.5%For more information regarding the value of a property, please contact us for a free consultation.
3 Beds
2 Baths
2,120 SqFt
SOLD DATE : 01/30/2023
Key Details
Sold Price $585,000
Property Type Single Family Home
Sub Type Residential
Listing Status Sold
Purchase Type For Sale
Square Footage 2,120 sqft
Price per Sqft $275
Subdivision The Highlands @ Bsf Phase 4
MLS Listing ID 1196387
Sold Date 01/30/23
Style Traditional
Bedrooms 3
Full Baths 2
HOA Fees $62/ann
Originating Board East Tennessee REALTORS® MLS
Year Built 2022
Lot Size 2.940 Acres
Acres 2.94
Property Description
Beautiful one story open concept new construction home on 2.94 acres in the gated community of the Highlands @ Big South Fork. Resident has access to 3000 private acres with over 45 miles of horse trails.
The home will have stainless steel appliances, granite countertops, Large custom kitchen island, large pantry, butler's pantry. The exterior will be white Hardy Board with black trim. Larger deck and extended deck from the large master bedroom. Large master bedroom with extra large bathroom and walk in closet. It has a very large crawl space. The flooring is High Quality scratch proof vinyl.
This is going to be a beautiful home that can be horse property or for the buyer that just wants to live in a wonderful development. Big South Fork and Pickett Park nearby.
Location
State TN
County Fentress County - 43
Area 2.94
Rooms
Other Rooms LaundryUtility, Bedroom Main Level, Great Room, Mstr Bedroom Main Level, Split Bedroom
Basement Crawl Space, Outside Entr Only
Dining Room Breakfast Bar
Interior
Interior Features Island in Kitchen, Pantry, Walk-In Closet(s), Breakfast Bar
Heating Heat Pump, Electric
Cooling Central Cooling, Ceiling Fan(s)
Flooring Vinyl
Fireplaces Type None
Fireplace No
Appliance Dishwasher, Smoke Detector, Self Cleaning Oven, Refrigerator
Heat Source Heat Pump, Electric
Laundry true
Exterior
Exterior Feature Windows - Vinyl, Porch - Covered, Deck
Parking Features Garage Door Opener, Main Level
Garage Spaces 2.0
Garage Description Garage Door Opener, Main Level
View Country Setting, Wooded
Total Parking Spaces 2
Garage Yes
Building
Lot Description Wooded, Irregular Lot, Rolling Slope
Faces Leaving Jamestown go North on Hwy 154 for 5.1 miles. Go left onto Grandview Way through the Highlands entrance. Go .5 mile and turn left onto Cliffmont Rd. Go 700 feet and turn right onto Foxfire Trace. Go 800 feet and turn right and then left onto Eagle Bluff. Go 900 feet and the property is on the right.
Sewer Public Sewer
Water Public
Architectural Style Traditional
Structure Type Frame,Brick
Others
HOA Fee Include Grounds Maintenance
Restrictions Yes
Tax ID 034F A 010.00
Security Features Gated Community
Energy Description Electric
Read Less Info
Want to know what your home might be worth? Contact us for a FREE valuation!

Our team is ready to help you sell your home for the highest possible price ASAP
"My job is to find and attract mastery-based agents to the office, protect the culture, and make sure everyone is happy! "

