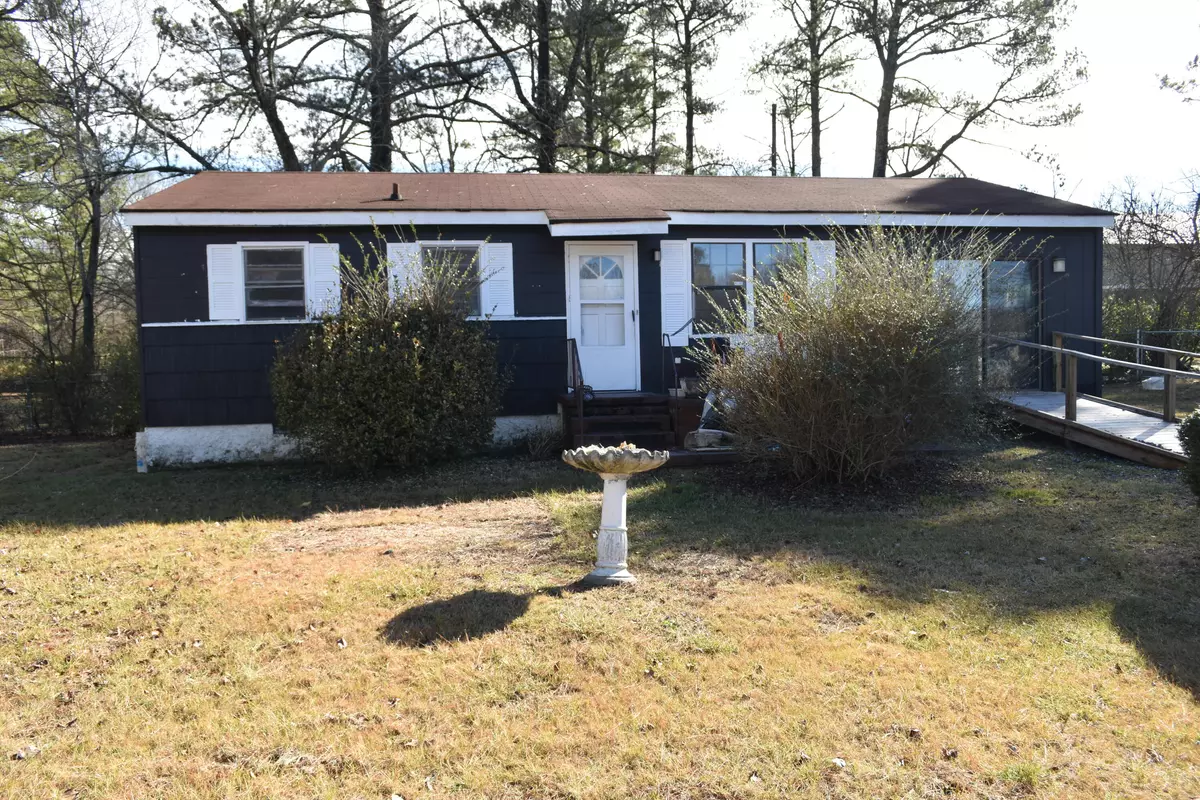$101,000
$110,000
8.2%For more information regarding the value of a property, please contact us for a free consultation.
3 Beds
2 Baths
1,128 SqFt
SOLD DATE : 01/30/2023
Key Details
Sold Price $101,000
Property Type Single Family Home
Sub Type Single Family Residence
Listing Status Sold
Purchase Type For Sale
Square Footage 1,128 sqft
Price per Sqft $89
Subdivision Washington Hills
MLS Listing ID 1366779
Sold Date 01/30/23
Style Contemporary
Bedrooms 3
Full Baths 1
Half Baths 1
Originating Board Greater Chattanooga REALTORS®
Year Built 1960
Lot Size 10,890 Sqft
Acres 0.25
Lot Dimensions 79.6X139.2
Property Description
Wonderful fixer upper home in Chattanooga, TN! This home needs a full renovation but could be quite the charmer. This property is located conveniently near Hwy 58/Bonny Oaks which provides tons of stores, restaurants, and amenities. Schedule your showing, at this price it won't last long!
**one bedroom in the home has fire damage from an extension cord sparking **
Location
State TN
County Hamilton
Area 0.25
Rooms
Basement Crawl Space
Interior
Interior Features Eat-in Kitchen, Primary Downstairs, Tub/shower Combo
Heating Baseboard
Cooling Window Unit(s)
Flooring Hardwood
Fireplace No
Appliance Refrigerator, Free-Standing Electric Range
Heat Source Baseboard
Exterior
Utilities Available Cable Available, Electricity Available, Phone Available
Roof Type Shingle
Porch Porch
Garage No
Building
Lot Description Level
Faces 5726 Marlin Rd Chattanooga, TN 37411 Take Greenway View Dr to US-11 N/US-64 E/Brainerd Rd 2 min (0.5 mi) Follow US-11 N/US-64 E and TN-153 N 7 min (4.4 mi) Take Jersey Pike and Oakwood Dr to Jarrett Rd 6 min (2.7 mi) 5008 Jarrett Rd Chattanooga, TN 37416
Story One
Foundation Block
Water Public
Architectural Style Contemporary
Structure Type Shingle Siding
Schools
Elementary Schools Lakeside Academy
Middle Schools Brown Middle
High Schools Central High School
Others
Senior Community No
Tax ID 129c D 023
Acceptable Financing Cash, Conventional, Owner May Carry
Listing Terms Cash, Conventional, Owner May Carry
Read Less Info
Want to know what your home might be worth? Contact us for a FREE valuation!

Our team is ready to help you sell your home for the highest possible price ASAP

"My job is to find and attract mastery-based agents to the office, protect the culture, and make sure everyone is happy! "






