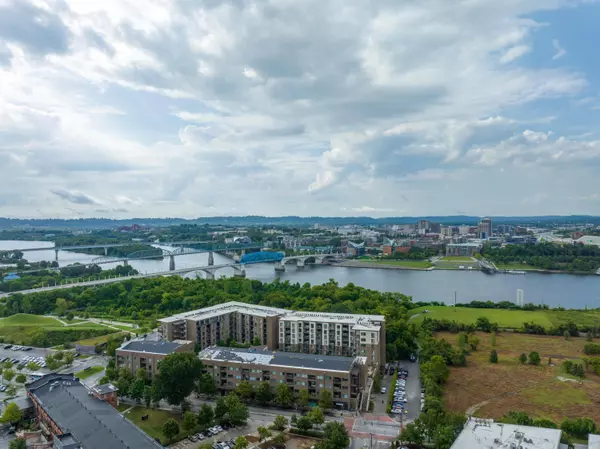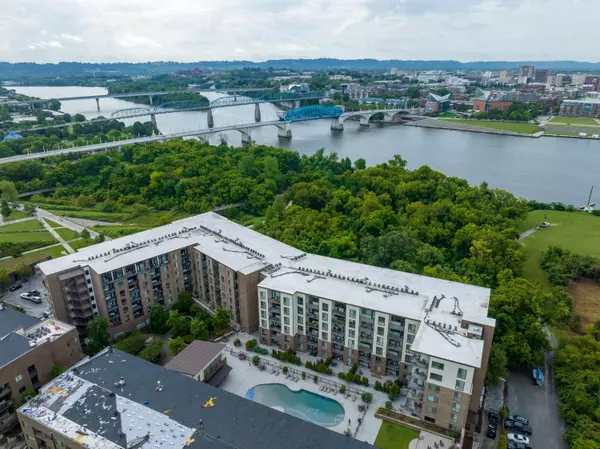$600,000
$635,000
5.5%For more information regarding the value of a property, please contact us for a free consultation.
2 Beds
2 Baths
1,467 SqFt
SOLD DATE : 01/27/2023
Key Details
Sold Price $600,000
Property Type Condo
Sub Type Condominium
Listing Status Sold
Purchase Type For Sale
Square Footage 1,467 sqft
Price per Sqft $408
Subdivision One North Shore
MLS Listing ID 1364695
Sold Date 01/27/23
Bedrooms 2
Full Baths 2
HOA Fees $467/mo
Originating Board Greater Chattanooga REALTORS®
Year Built 2008
Lot Dimensions 459.22X291.04IR
Property Description
2 bedroom, 2 bath unit that has just been updated from top to bottom in the desirable and amenity-filled One North Shore condo development in the heart of North Chattanooga within minutes of parks, schools, restaurants, shopping, hospitals and downtown Chattanooga. This one level condo boasts new LVP flooring, tile, lighting, paint, soft-close cabinets, countertops, a laundry room with a new washer and dryer and water heater, upgraded kitchen and baths, and more! The unit also boasts an open floor plan, split bedrooms, a flex space, 2 balconies with views of Signal Mountain and the community pool ,and 2 parking spaces, It is also one of the few that includes a storage unit. The kitchen has quartz countertops, tile backsplash, under-cabinet lighting, stainless appliances, a pantry and is open to the dining, living and office. The dining room has a new dry bar with double door beverage fridge and extra storage. The living room has access to one of the balconies and opens to the office/flex space. The office could easily be used as a den and also has access to a balcony. The master bedroom is on the left side of the unit and also has access to a balcony, a great walk-in closet with organizer system, and a master bath with dual vanity, new walk-in shower with tile and glass surround and new built-in cabinetry and drawers. The guest bedroom is on the other side of the unit. It too has access to a balcony and shares the use of the full guest bath that has a tub/shower combo with tile surround. The building offers a variety of amenities, including a pool and pool house, green space with outdoor fireplace, grilling area, exercise facility and top floor club room which is perfect for hosting larger events or visiting with your neighbors. Simply a fantastic opportunity for the buyer seeking a move-in ready condo in a super-convenient location, so please call for more information and to schedule your private showing today. Information is deemed reliable but not guaranteed. Buyer to verify any and all information they deem important.
Location
State TN
County Hamilton
Rooms
Basement None
Interior
Interior Features Double Vanity, En Suite, Granite Counters, Open Floorplan, Pantry, Primary Downstairs, Separate Dining Room, Separate Shower, Split Bedrooms, Tub/shower Combo, Walk-In Closet(s), Wet Bar
Heating Central, Electric
Cooling Central Air, Electric
Flooring Carpet, Tile, Vinyl
Fireplace No
Window Features Insulated Windows
Appliance Washer, Refrigerator, Microwave, Free-Standing Electric Range, Electric Water Heater, Dryer, Disposal, Dishwasher
Heat Source Central, Electric
Laundry Electric Dryer Hookup, Gas Dryer Hookup, Laundry Room, Washer Hookup
Exterior
Garage Garage Door Opener
Garage Description Garage Door Opener
Pool Community
Community Features Clubhouse, Sidewalks
Utilities Available Cable Available, Sewer Connected, Underground Utilities
View Mountain(s), Other
Roof Type Built-Up
Parking Type Garage Door Opener
Garage No
Building
Lot Description Level
Faces Hwy 27 to Manufacturers Rd exit. Turn right onto Manufacturers Rd towards Cherokee Blvd, Building is on the right.
Story One
Foundation Slab
Water Public
Structure Type Brick,Fiber Cement
Schools
Elementary Schools Brown Academy
Middle Schools Red Bank Middle
High Schools Red Bank High School
Others
Senior Community No
Tax ID 135f H 003 C531
Security Features Smoke Detector(s)
Acceptable Financing Cash, Conventional, Owner May Carry
Listing Terms Cash, Conventional, Owner May Carry
Read Less Info
Want to know what your home might be worth? Contact us for a FREE valuation!

Our team is ready to help you sell your home for the highest possible price ASAP

"My job is to find and attract mastery-based agents to the office, protect the culture, and make sure everyone is happy! "






