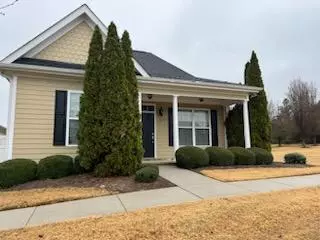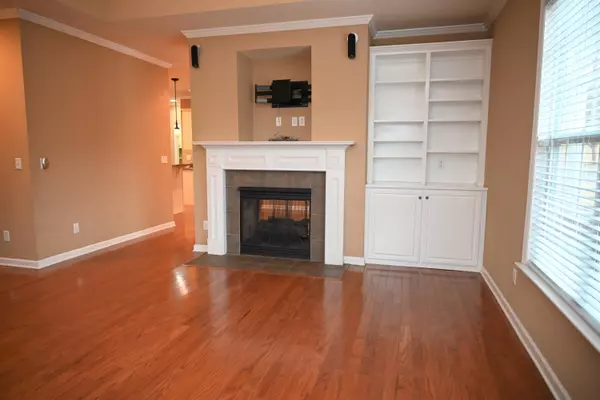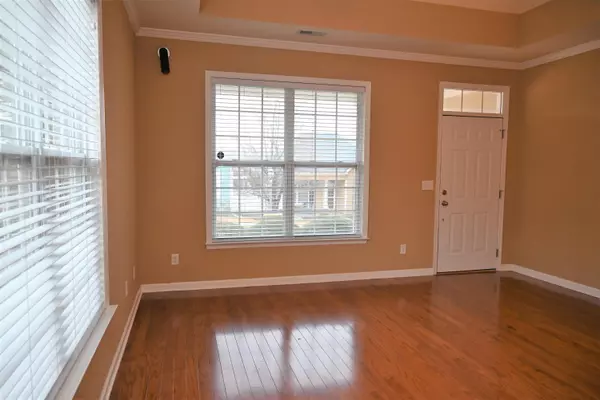$325,000
$330,700
1.7%For more information regarding the value of a property, please contact us for a free consultation.
3 Beds
2 Baths
1,500 SqFt
SOLD DATE : 01/27/2023
Key Details
Sold Price $325,000
Property Type Condo
Sub Type Condominium
Listing Status Sold
Purchase Type For Sale
Square Footage 1,500 sqft
Price per Sqft $216
Subdivision The Gardens At Heritage Green
MLS Listing ID 1366269
Sold Date 01/27/23
Bedrooms 3
Full Baths 2
HOA Fees $190/mo
Originating Board Greater Chattanooga REALTORS®
Year Built 2005
Property Description
Callaway Court! 1 Level, 3 bedroom, 2 bath, detached condo located in the desirable Callaway Court subdivision. With 1,500 square feet, this condo has a lot to offer! Hardwood floors throughout, en suite, walk in shower, granite countertops, and storage galore, to name a few. The Gardens at Heritage Green is just a quick drive to everything Chattanooga has to offer. You will love the convenience of this community.
Location
State TN
County Hamilton
Rooms
Basement None
Interior
Interior Features Eat-in Kitchen, En Suite, Granite Counters, Pantry, Primary Downstairs, Separate Dining Room, Separate Shower, Split Bedrooms, Walk-In Closet(s)
Heating Central, Electric
Cooling Central Air, Electric
Flooring Hardwood, Tile
Fireplaces Number 2
Fireplaces Type Dining Room, Gas Log, Kitchen, Living Room, Other
Fireplace Yes
Appliance Microwave, Free-Standing Electric Range, Electric Water Heater, Disposal, Dishwasher
Heat Source Central, Electric
Laundry Laundry Room
Exterior
Exterior Feature Lighting
Garage Kitchen Level
Garage Spaces 2.0
Garage Description Attached, Kitchen Level
Community Features Sidewalks
Utilities Available Cable Available, Electricity Available, Phone Available, Sewer Connected, Underground Utilities
Roof Type Asphalt
Porch Deck, Patio, Porch, Porch - Covered
Parking Type Kitchen Level
Total Parking Spaces 2
Garage Yes
Building
Lot Description Split Possible, Zero Lot Line
Faces Gunbarrel Rd / L on Davidson / Right on Callaway / 1st Left, 1056 is on the Right, at the end, by cul-de-sac.
Story One
Foundation Block
Water Public
Structure Type Other
Schools
Elementary Schools East Brainerd Elementary
Middle Schools East Hamilton
High Schools East Hamilton
Others
Senior Community No
Tax ID 170d B 008.08c880
Acceptable Financing Cash, Conventional, FHA, VA Loan
Listing Terms Cash, Conventional, FHA, VA Loan
Special Listing Condition Trust, Personal Interest
Read Less Info
Want to know what your home might be worth? Contact us for a FREE valuation!

Our team is ready to help you sell your home for the highest possible price ASAP

"My job is to find and attract mastery-based agents to the office, protect the culture, and make sure everyone is happy! "






