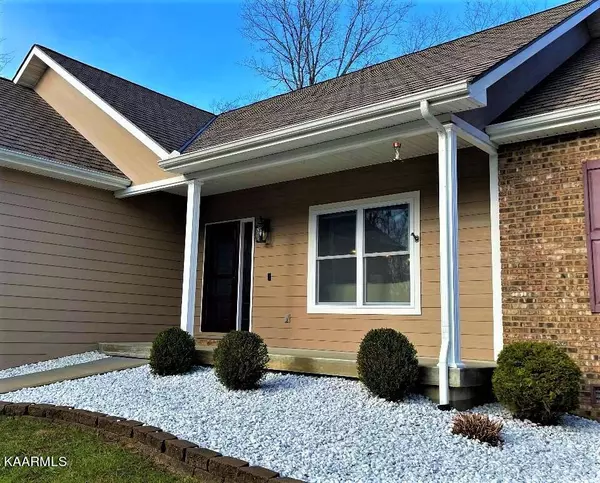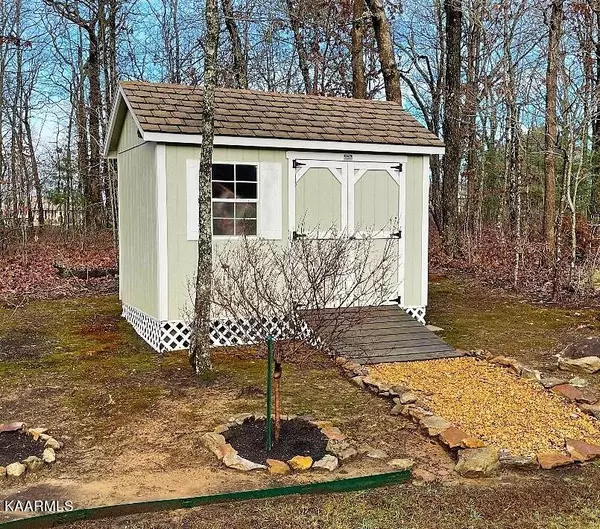$394,900
$394,900
For more information regarding the value of a property, please contact us for a free consultation.
3 Beds
2 Baths
1,807 SqFt
SOLD DATE : 01/27/2023
Key Details
Sold Price $394,900
Property Type Single Family Home
Sub Type Residential
Listing Status Sold
Purchase Type For Sale
Square Footage 1,807 sqft
Price per Sqft $218
Subdivision Canterbury
MLS Listing ID 1213487
Sold Date 01/27/23
Style Traditional
Bedrooms 3
Full Baths 2
HOA Fees $109/mo
Originating Board East Tennessee REALTORS® MLS
Year Built 2016
Lot Size 0.260 Acres
Acres 0.26
Lot Dimensions 80x139x80x138
Property Description
BEAUTIFUL LIKE NEW HOME! 3 Bd - 2 Ba 1,807 SqFt., split bedroom plain. This Emaculate 2016 home is close to all of the Fairfield Glade conveniences. Features include, Gorgeous Hardwood floors, Upgraded trim and lighting package thru out the home, Magnificent kitchen with Granite countertops, pull out drawers, & Gas cooking. Master suite with walk-in closet & Master bath with a walk-in shower you'll absolutely Love. Great-room features Cathedral ceiling & a spectacular Marble Gas log Fireplace. The roof has a Grand Manor top of the line 50 year shingle. Gas Heat, & hot water. 10x12 Storage shed. + Access to a 1 mile hiking trail located just behind the property. Values Galore are packed into this Like new, Move-in ready Ranch home. Call today to schedule your own private tour!
Location
State TN
County Cumberland County - 34
Area 0.26
Rooms
Other Rooms LaundryUtility, Bedroom Main Level, Mstr Bedroom Main Level, Split Bedroom
Basement Crawl Space, Outside Entr Only
Interior
Interior Features Cathedral Ceiling(s), Walk-In Closet(s)
Heating Central, Forced Air, Natural Gas, Electric
Cooling Central Cooling
Flooring Carpet, Hardwood, Tile
Fireplaces Number 1
Fireplaces Type Marble, Gas Log
Fireplace Yes
Appliance Dishwasher, Disposal, Dryer, Gas Stove, Refrigerator, Washer
Heat Source Central, Forced Air, Natural Gas, Electric
Laundry true
Exterior
Exterior Feature Windows - Vinyl, Patio, Porch - Covered
Parking Features Garage Door Opener, Main Level
Garage Description Garage Door Opener, Main Level
Pool true
Amenities Available Golf Course, Recreation Facilities, Sauna, Security, Pool, Tennis Court(s)
View Country Setting
Porch true
Garage No
Building
Lot Description Golf Community
Faces Peavine road to R onto Lakeview Dr -Left onto Canterbury Dr -House is on the Left. Sign in yard.
Sewer Public Sewer
Water Public
Architectural Style Traditional
Additional Building Storage
Structure Type Fiber Cement,Brick,Frame
Others
HOA Fee Include Trash,Sewer,Security,Some Amenities
Restrictions Yes
Tax ID 077H H 009.00
Energy Description Electric, Gas(Natural)
Acceptable Financing Cash, Conventional
Listing Terms Cash, Conventional
Read Less Info
Want to know what your home might be worth? Contact us for a FREE valuation!

Our team is ready to help you sell your home for the highest possible price ASAP

"My job is to find and attract mastery-based agents to the office, protect the culture, and make sure everyone is happy! "






