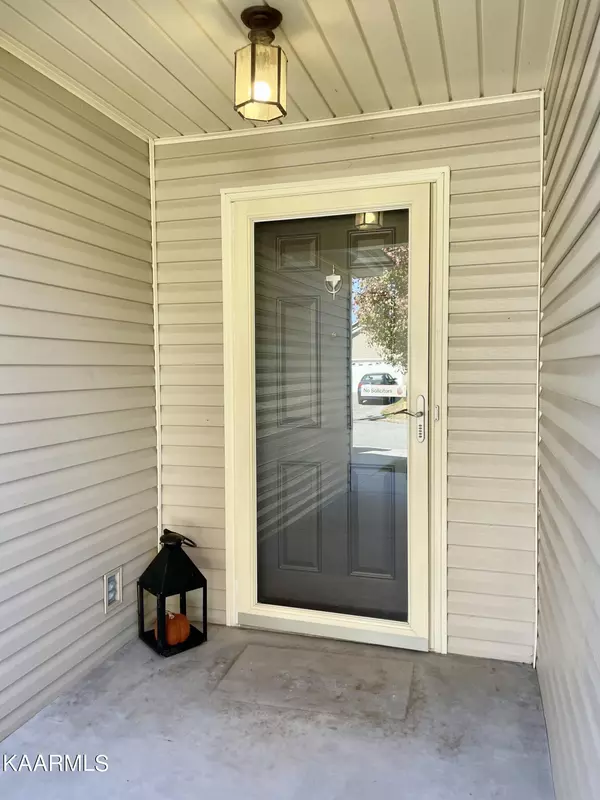$237,500
$279,900
15.1%For more information regarding the value of a property, please contact us for a free consultation.
3 Beds
2 Baths
1,296 SqFt
SOLD DATE : 01/27/2023
Key Details
Sold Price $237,500
Property Type Single Family Home
Sub Type Residential
Listing Status Sold
Purchase Type For Sale
Square Footage 1,296 sqft
Price per Sqft $183
Subdivision Stonewood Creek S/D
MLS Listing ID 1210323
Sold Date 01/27/23
Style Contemporary,Traditional
Bedrooms 3
Full Baths 2
HOA Fees $8/ann
Originating Board East Tennessee REALTORS® MLS
Year Built 2009
Lot Size 0.310 Acres
Acres 0.31
Lot Dimensions 70 X 190.55 X Irr
Property Description
Adorable Corryton Home, Move in Ready! Great Open Floor with Beautiful Cathedral Ceilings, Dark Cherry Laminate Flooring, Bright Kitchen, Stainless Appliances, Farm Sink, Wooden Blinds, 3 Bedrooms Split with Spacious Closets and 2 Full Bathrooms, This Country Home has been Well Maintained, Nice Level and Private Back Yard, Gorgeous Mature Leyland Cypress Trees, Located in Desirable Corryton/Gibbs Community, On a Quiet Cul De Sac Road and One of the Largest Properties in Stonewood Creek, Also Features a Sweet Small Neighborhood Park and Picnic Area. Near Peaceful House Mountain, Norris, Cherokee and Douglass Lake and The Great Smoky Mountains! Call or Text to Schedule a Showing today!
Location
State TN
County Knox County - 1
Area 0.31
Rooms
Other Rooms LaundryUtility, Extra Storage, Mstr Bedroom Main Level
Basement Slab
Dining Room Breakfast Bar, Formal Dining Area
Interior
Interior Features Cathedral Ceiling(s), Pantry, Walk-In Closet(s), Breakfast Bar, Eat-in Kitchen
Heating Central, Natural Gas, Electric
Cooling Central Cooling, Ceiling Fan(s)
Flooring Laminate, Vinyl
Fireplaces Type None
Fireplace No
Appliance Dishwasher, Smoke Detector, Microwave
Heat Source Central, Natural Gas, Electric
Laundry true
Exterior
Exterior Feature Windows - Vinyl, Patio, Porch - Covered
Garage Garage Door Opener, Attached, Main Level, Off-Street Parking
Garage Spaces 2.0
Garage Description Attached, Garage Door Opener, Main Level, Off-Street Parking, Attached
Amenities Available Playground
View Country Setting
Porch true
Parking Type Garage Door Opener, Attached, Main Level, Off-Street Parking
Total Parking Spaces 2
Garage Yes
Building
Lot Description Cul-De-Sac, Level
Faces Washington Pike (R) onto Shipe Rd. (L) onto Bud Hawkins Rd. (R) onto Stonewood Creek (R) on Cattail Lane. 5029 Cattail Lane on the Right.
Sewer Public Sewer
Water Public
Architectural Style Contemporary, Traditional
Structure Type Vinyl Siding,Frame
Schools
Middle Schools Holston
High Schools Gibbs
Others
Restrictions Yes
Tax ID 031PE052
Energy Description Electric, Gas(Natural)
Read Less Info
Want to know what your home might be worth? Contact us for a FREE valuation!

Our team is ready to help you sell your home for the highest possible price ASAP

"My job is to find and attract mastery-based agents to the office, protect the culture, and make sure everyone is happy! "






