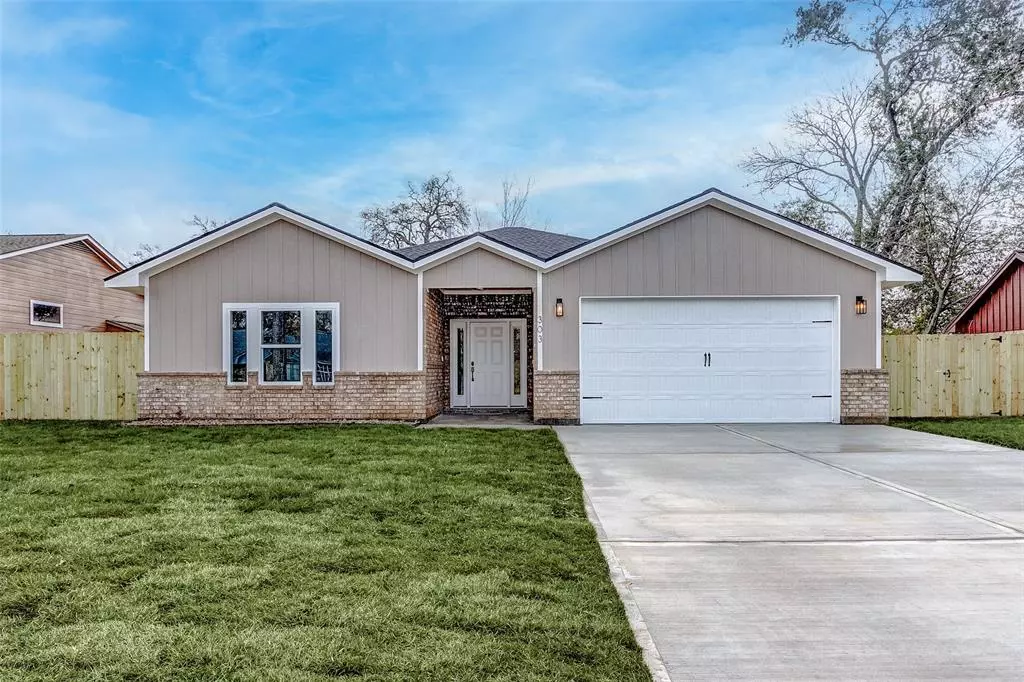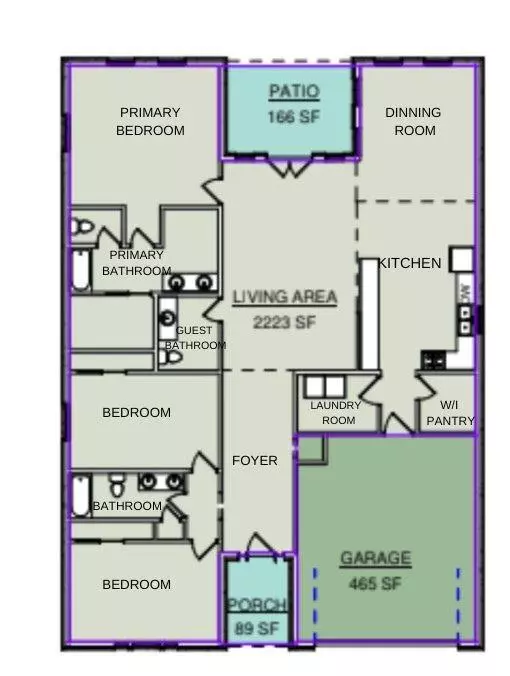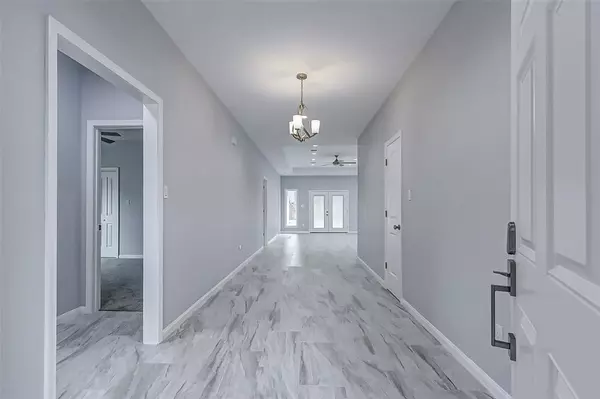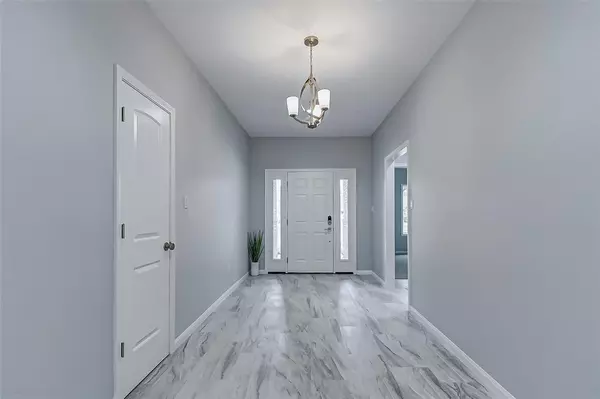$369,900
For more information regarding the value of a property, please contact us for a free consultation.
3 Beds
2.1 Baths
2,223 SqFt
SOLD DATE : 01/27/2023
Key Details
Property Type Single Family Home
Listing Status Sold
Purchase Type For Sale
Square Footage 2,223 sqft
Price per Sqft $165
Subdivision Lakewood Sec P
MLS Listing ID 63303084
Sold Date 01/27/23
Style Traditional
Bedrooms 3
Full Baths 2
Half Baths 1
Year Built 2023
Annual Tax Amount $1,772
Tax Year 2022
Lot Size 0.299 Acres
Acres 0.2989
Property Description
NEW CONSTRUCTION. NO HOA * MOVE-IN READY. ** Well-designed, w/great finishes & attention to detail. ** 3 spacious bedrooms, 2 ½ baths, Covered outdoor patio, 2 car garage * 9' ceilings/10' where coffered * All CUSTOM-MADE carpentry w/soft-close cabinets & drawers throughout * under kitchen cabinet lighting. High-end texture champagne gold kitchen cabinet door pulls. Custom ceramic kitchen backsplash * 12x24 Porcelain stone look floors w/upgraded Plush Carpet in all bedrooms & closet * Primary bathroom w/dual sink, porcelain tile shower wall, & marble seat. 5-setting shower head that operates independently (hand-held wand, shower head, rainmaker) or combined. Granite/Quartz vanity tops w/under mount sinks. Marble accent wall behind stand-alone soaker tub* Secondary bathroom w/tile. Glass mosaic, stripe shower wall w/tub & granite vanity tops w/under mount sinks* Powder bathroom w/exotic quartz countertop* Ceiling fans throughout * Google front doorbell camera conveys* 2-10 YR Warranty
Location
State TX
County Harris
Area Baytown/Harris County
Rooms
Bedroom Description All Bedrooms Down,En-Suite Bath,Primary Bed - 1st Floor,Walk-In Closet
Other Rooms 1 Living Area, Breakfast Room, Family Room, Living Area - 1st Floor, Utility Room in House
Master Bathroom Primary Bath: Double Sinks, Primary Bath: Separate Shower, Primary Bath: Soaking Tub, Secondary Bath(s): Double Sinks, Secondary Bath(s): Tub/Shower Combo
Kitchen Breakfast Bar, Kitchen open to Family Room, Pantry, Soft Closing Cabinets, Soft Closing Drawers, Under Cabinet Lighting, Walk-in Pantry
Interior
Interior Features High Ceiling
Heating Central Gas
Cooling Central Electric
Flooring Carpet, Tile
Exterior
Exterior Feature Back Yard, Back Yard Fenced, Covered Patio/Deck, Exterior Gas Connection, Patio/Deck, Porch, Private Driveway, Side Yard
Parking Features Attached Garage
Garage Spaces 2.0
Garage Description Additional Parking
Roof Type Composition
Street Surface Asphalt
Private Pool No
Building
Lot Description Subdivision Lot
Faces North
Story 1
Foundation Slab
Lot Size Range 0 Up To 1/4 Acre
Builder Name SLC
Sewer Public Sewer
Water Public Water
Structure Type Brick,Cement Board
New Construction Yes
Schools
Elementary Schools Travis Elementary School (Goose Creek)
Middle Schools Baytown Junior High School
High Schools Lee High School (Goose Creek)
School District 23 - Goose Creek Consolidated
Others
Senior Community No
Restrictions Deed Restrictions
Tax ID 102-144-000-0002
Energy Description Attic Vents,Ceiling Fans,Digital Program Thermostat,HVAC>13 SEER,Insulation - Batt,Insulation - Blown Cellulose
Acceptable Financing Cash Sale, Conventional, FHA, Other, VA
Tax Rate 2.97
Disclosures Owner/Agent
Listing Terms Cash Sale, Conventional, FHA, Other, VA
Financing Cash Sale,Conventional,FHA,Other,VA
Special Listing Condition Owner/Agent
Read Less Info
Want to know what your home might be worth? Contact us for a FREE valuation!

Our team is ready to help you sell your home for the highest possible price ASAP

Bought with Sierra Group Realty

"My job is to find and attract mastery-based agents to the office, protect the culture, and make sure everyone is happy! "






