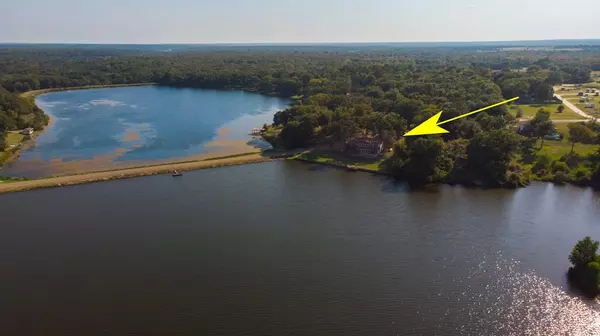$375,000
For more information regarding the value of a property, please contact us for a free consultation.
7 Beds
4 Baths
3,069 SqFt
SOLD DATE : 01/27/2023
Key Details
Property Type Single Family Home
Listing Status Sold
Purchase Type For Sale
Square Footage 3,069 sqft
Price per Sqft $105
Subdivision Hilltop Lakes
MLS Listing ID 60118160
Sold Date 01/27/23
Style Other Style
Bedrooms 7
Full Baths 4
HOA Fees $120/mo
HOA Y/N 1
Year Built 1963
Annual Tax Amount $5,814
Tax Year 2022
Lot Size 0.411 Acres
Acres 0.4114
Property Description
LOCATION, LOCATION, LOCATION just can't be beat! This home is considered by many to be in the absolute best and most gorgeous location in Hilltop Lakes! Welcome to your new family gathering place! The long bulkhead was rebuilt in 2005 and the septic system was replaced around 2015/2016. The windows are newer and more energy efficient. New roof installed in 2011. There are at least 2 separate living spaces in this fabulous home! Upstairs features 3 beds and 2 baths with a huge family room and kitchen and a wall of windows overlooking the lake. You can also access the deck from upstairs. Lower level features 4 beds and 2 baths with an equally large family room and kitchen. It has windows with a lake view and direct access to the main deck that spans the width of the home. The detached garage is steps away from the home with a covered walkway. There is also additional storage under the deck. Make your appointment to see this beauty today!!!
Location
State TX
County Leon
Area Normangee/Marquez Area
Rooms
Bedroom Description Primary Bed - 2nd Floor
Other Rooms Family Room, Living Area - 1st Floor, Living Area - 2nd Floor, Living/Dining Combo, Utility Room in House
Den/Bedroom Plus 7
Kitchen Kitchen open to Family Room
Interior
Heating Central Gas
Cooling Central Electric
Flooring Carpet, Laminate, Vinyl
Exterior
Exterior Feature Back Yard, Patio/Deck, Subdivision Tennis Court
Garage Detached Garage
Garage Spaces 2.0
Waterfront Description Bulkhead,Lakefront
Roof Type Composition
Street Surface Asphalt
Private Pool No
Building
Lot Description In Golf Course Community, Waterfront
Story 2
Foundation Slab
Lot Size Range 1/4 Up to 1/2 Acre
Sewer Septic Tank
Structure Type Brick
New Construction No
Schools
Elementary Schools Normangee Elementary School
Middle Schools Normangee Middle School
High Schools Normangee High School
School District 131 - Normangee
Others
HOA Fee Include Clubhouse,Other,Recreational Facilities
Restrictions Deed Restrictions
Tax ID 08100-77900-00000-000000
Ownership Full Ownership
Acceptable Financing Cash Sale, Conventional
Tax Rate 1.8865
Disclosures Estate, Probate
Listing Terms Cash Sale, Conventional
Financing Cash Sale,Conventional
Special Listing Condition Estate, Probate
Read Less Info
Want to know what your home might be worth? Contact us for a FREE valuation!

Our team is ready to help you sell your home for the highest possible price ASAP

Bought with Connect Realty

"My job is to find and attract mastery-based agents to the office, protect the culture, and make sure everyone is happy! "






