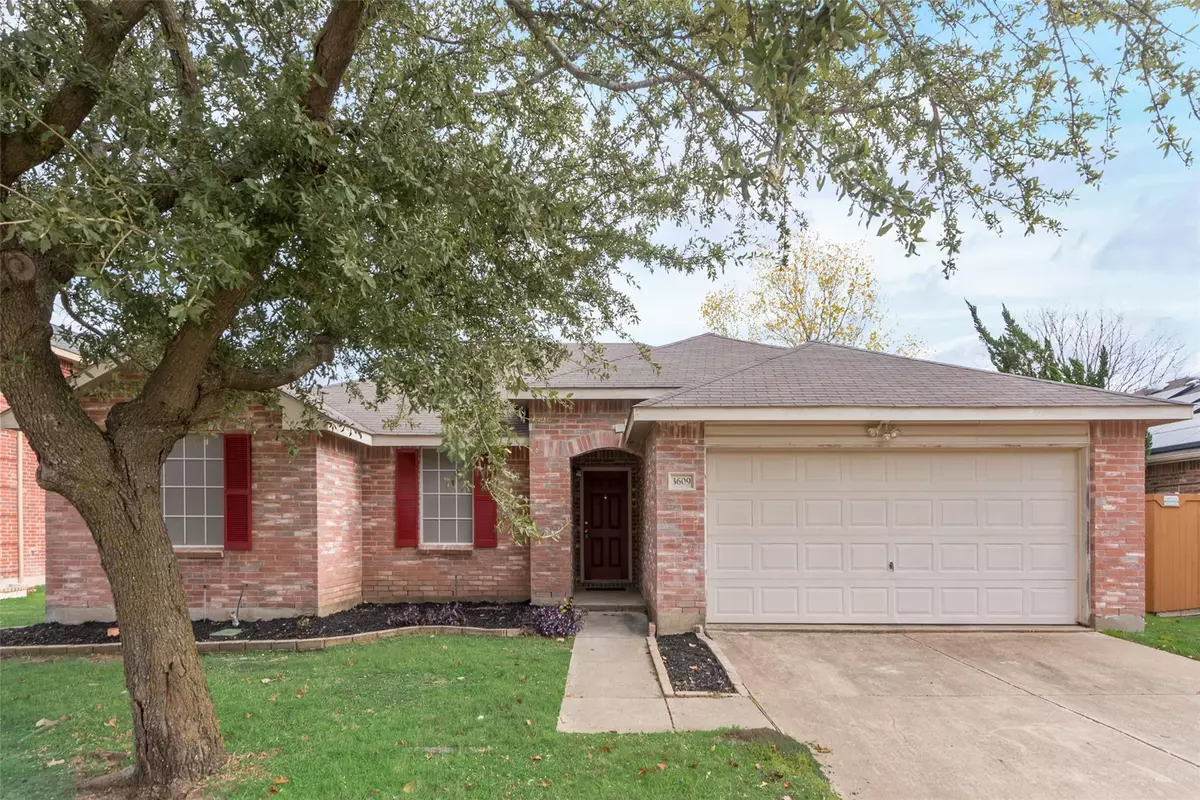$365,000
For more information regarding the value of a property, please contact us for a free consultation.
3 Beds
2 Baths
1,609 SqFt
SOLD DATE : 01/27/2023
Key Details
Property Type Single Family Home
Sub Type Single Family Residence
Listing Status Sold
Purchase Type For Sale
Square Footage 1,609 sqft
Price per Sqft $226
Subdivision Franklin Heights
MLS Listing ID 20218681
Sold Date 01/27/23
Style Traditional
Bedrooms 3
Full Baths 2
HOA Fees $35/ann
HOA Y/N Mandatory
Year Built 2004
Annual Tax Amount $4,840
Lot Size 7,405 Sqft
Acres 0.17
Property Description
A lovely home with tons of updates! Within the past few months the home has received major upgrades including new paint throughout the home, LVP flooring and new carpet throughout the home. New blinds just installed in all rooms. No popcorn ceiling really updates this cute home! 3 bedrooms and two full bathrooms. Secondary bedrooms separate from primary space, a great layout. Wonderful open concept living area with wood burning fireplace and views to backyard. Kitchen has new appliances and granite countertops with eat-in dining space. Primary bedroom is spacious with ensuite bathroom, dual sinks, shower and garden tub. Large walk-in closet space. Separate utility area. Large backyard with park views. Structural work is complete with warranty. The location is stellar with highways 121 and 75 so close. Great school district and entertainment and shops all nearby! This is a bright and warm home ready to be made yours!
Location
State TX
County Collin
Direction From 121 go North on Hardin and left on Aspen Right on McClintick, house on the right.
Rooms
Dining Room 1
Interior
Interior Features Cable TV Available, Decorative Lighting, Eat-in Kitchen, Granite Counters, High Speed Internet Available, Open Floorplan, Walk-In Closet(s)
Heating Central, Electric
Cooling Central Air, Electric
Flooring Luxury Vinyl Plank
Fireplaces Number 1
Fireplaces Type Wood Burning
Appliance Dishwasher, Disposal, Electric Oven, Microwave
Heat Source Central, Electric
Laundry Electric Dryer Hookup, Utility Room, Full Size W/D Area, Washer Hookup
Exterior
Garage Spaces 2.0
Fence Wood
Utilities Available City Sewer, City Water
Roof Type Composition
Garage Yes
Building
Story One
Foundation Slab
Structure Type Brick
Schools
Elementary Schools Mcneil
School District Mckinney Isd
Others
Ownership Tehrani
Acceptable Financing Cash, Conventional, FHA, VA Loan
Listing Terms Cash, Conventional, FHA, VA Loan
Financing VA
Read Less Info
Want to know what your home might be worth? Contact us for a FREE valuation!

Our team is ready to help you sell your home for the highest possible price ASAP

©2025 North Texas Real Estate Information Systems.
Bought with Nina Boyd • REAL T TEAM
"My job is to find and attract mastery-based agents to the office, protect the culture, and make sure everyone is happy! "






