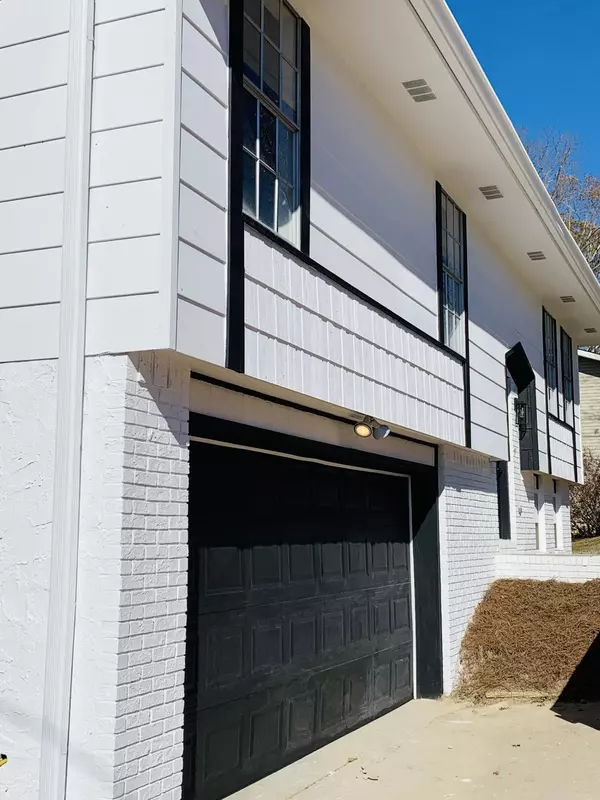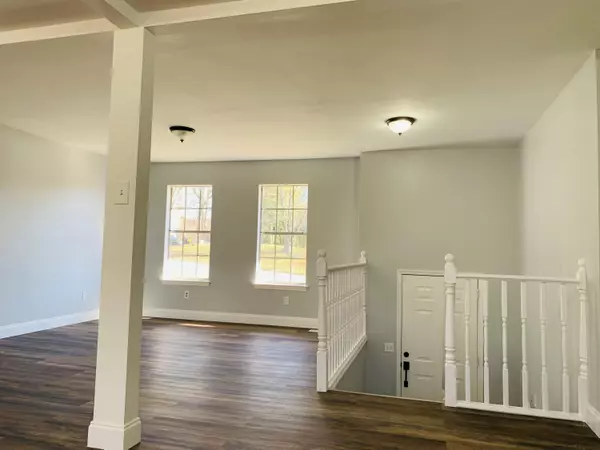$283,000
$300,000
5.7%For more information regarding the value of a property, please contact us for a free consultation.
4 Beds
2 Baths
1,789 SqFt
SOLD DATE : 01/27/2023
Key Details
Sold Price $283,000
Property Type Single Family Home
Sub Type Single Family Residence
Listing Status Sold
Purchase Type For Sale
Square Footage 1,789 sqft
Price per Sqft $158
Subdivision Forest Wood
MLS Listing ID 1365825
Sold Date 01/27/23
Bedrooms 4
Full Baths 2
Originating Board Greater Chattanooga REALTORS®
Year Built 1977
Lot Size 0.420 Acres
Acres 0.42
Lot Dimensions 100X181
Property Description
Beautifully remodeled home in the Forest Wood subdivision. Enjoy the benefits of a move in ready split level home that has been completely renovated top to bottom. Large sloping back yard with a fire pit area can be seen from the spacious newly painted back deck. Take in the views from the beautifully remodeled kitchen which opens into the spacious dining area and living area. Both bathrooms have been updated with luxurious white marble tile giving them a fresh and clean look. Both bathrooms are also outfitted with LED Smart Mirrors and clean white vanities. Head downstairs to the basement level and the possible fourth bedroom option. Don't need a fourth bedroom? Make this into a large man cave or rec room. This home is close to everything Hixson has to offer. Just minutes from Hwy 27 and all the stores and restaurants on Hwy 153. This house is sure to go quickly so book your showing now!
Location
State TN
County Hamilton
Area 0.42
Rooms
Basement Finished
Interior
Interior Features En Suite, Low Flow Plumbing Fixtures, Open Floorplan, Plumbed, Primary Downstairs, Tub/shower Combo
Heating Central, Natural Gas
Cooling Central Air, Electric
Flooring Vinyl
Fireplace No
Window Features Aluminum Frames
Appliance Refrigerator, Gas Water Heater, Free-Standing Electric Range, Dishwasher
Heat Source Central, Natural Gas
Laundry Electric Dryer Hookup, Gas Dryer Hookup, Washer Hookup
Exterior
Garage Basement
Garage Spaces 2.0
Garage Description Attached, Basement
Utilities Available Cable Available, Electricity Available, Sewer Connected
Roof Type Shingle
Porch Deck, Patio
Parking Type Basement
Total Parking Spaces 2
Garage Yes
Building
Lot Description Gentle Sloping
Faces Heading North on Hwy 153, turn right on Boy Scout Road, then make a left on Moses Road, and a right on Cane Hollow Road. House is on the left side. Coming from Hwy 27, exit onto Hwy 153 heading South. Make a left on Boy Scout Road, then a left on Moses Road and a right on Cane Hollow Road. House is on the left.
Story Multi/Split, Two
Foundation Slab
Water Public
Structure Type Brick,Vinyl Siding
Schools
Elementary Schools Middle Valley Elementary
Middle Schools Hixson Middle
High Schools Hixson High
Others
Senior Community No
Tax ID 091b B 063
Security Features Smoke Detector(s)
Acceptable Financing Cash, Conventional, Owner May Carry
Listing Terms Cash, Conventional, Owner May Carry
Special Listing Condition Investor
Read Less Info
Want to know what your home might be worth? Contact us for a FREE valuation!

Our team is ready to help you sell your home for the highest possible price ASAP

"My job is to find and attract mastery-based agents to the office, protect the culture, and make sure everyone is happy! "






