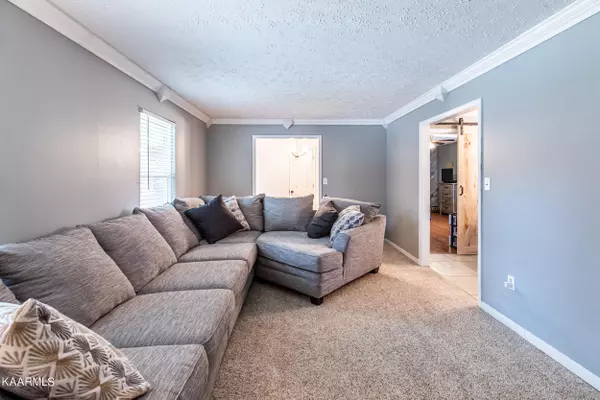$347,000
$340,000
2.1%For more information regarding the value of a property, please contact us for a free consultation.
3 Beds
2 Baths
1,700 SqFt
SOLD DATE : 01/27/2023
Key Details
Sold Price $347,000
Property Type Single Family Home
Sub Type Residential
Listing Status Sold
Purchase Type For Sale
Square Footage 1,700 sqft
Price per Sqft $204
Subdivision Westwood Estates Sec 1
MLS Listing ID 1210932
Sold Date 01/27/23
Style Traditional
Bedrooms 3
Full Baths 2
Originating Board East Tennessee REALTORS® MLS
Year Built 1977
Lot Size 0.540 Acres
Acres 0.54
Lot Dimensions 135.97 X 173.61 IRR
Property Description
This beautiful 3 bed 2 bath Ranch style home is sure to please!! 1700 Sq Ft all one level living. Beautifully updated, new windows, siding, roof (2yrs), and kitchen to add solid wood cabinets, granite countertops, with tiled backsplash & stainless-steel appliances. 4th bd/den (you decide) with rustic style barn doors for extra privacy. Spacious master bd w/ walk in closet w/updated bath! 2nd bd has 3 closets & 3rd has walk-in closet. Hall bath is freshly painted with new double mirrors.
Oversized living room to accommodate sectional couch for sitting area, with lots of windows to enjoy the view of the front yard.
Nice screened in back porch area to have those family gatherings, just in time for the holidays!! Spacious fenced in back yard comes complete with fire pit. There is also a large storage shed / workshop for those avid gardeners. Garage to store your vehicles in or if you just need more storage space, has RV & hot tub hook up to boot!! Washer & dryer to convey. Freshly painted shutters have just been installed. Seller loves this home, only selling because family is growing!! Information is approximate, buyer to verify.
Call today for your private tour!!
Location
State TN
County Anderson County - 30
Area 0.54
Rooms
Family Room Yes
Other Rooms LaundryUtility, DenStudy, Bedroom Main Level, Family Room, Mstr Bedroom Main Level
Basement Crawl Space
Dining Room Eat-in Kitchen, Formal Dining Area
Interior
Interior Features Walk-In Closet(s), Eat-in Kitchen
Heating Central, Electric
Cooling Central Cooling, Ceiling Fan(s)
Flooring Carpet, Hardwood, Tile
Fireplaces Number 1
Fireplaces Type Brick, Wood Burning
Fireplace Yes
Appliance Dishwasher, Disposal, Refrigerator, Microwave
Heat Source Central, Electric
Laundry true
Exterior
Exterior Feature Fence - Privacy, Porch - Screened
Parking Features Garage Door Opener, Attached, Main Level, Off-Street Parking
Garage Spaces 2.0
Garage Description Attached, Garage Door Opener, Main Level, Off-Street Parking, Attached
View Country Setting, Wooded
Total Parking Spaces 2
Garage Yes
Building
Lot Description Wooded, Irregular Lot, Level
Faces Take I-75N to Exit 122 Norris / Clinton. take left onto Andersonville Hwy, to right onto Longmire Rd. Left onto N. Main Street. Right onto Westwood Dr. Left onto Timbercrest Dr. Right onto Oakwood Dr. Home is on the left. Sign on Property
Sewer Public Sewer
Water Public
Architectural Style Traditional
Additional Building Storage
Structure Type Vinyl Siding,Brick,Frame
Others
Restrictions Yes
Tax ID 065P C 013.00
Energy Description Electric
Read Less Info
Want to know what your home might be worth? Contact us for a FREE valuation!

Our team is ready to help you sell your home for the highest possible price ASAP
"My job is to find and attract mastery-based agents to the office, protect the culture, and make sure everyone is happy! "






