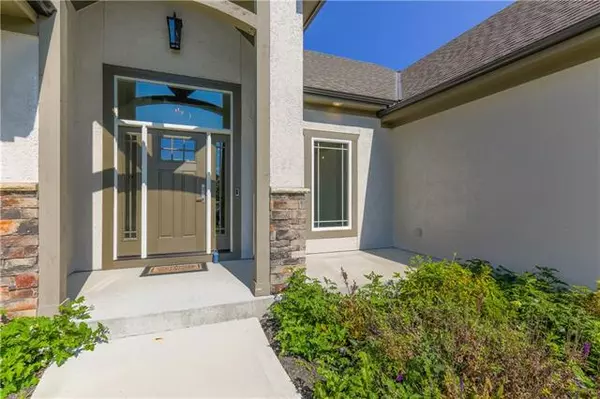$670,000
$670,000
For more information regarding the value of a property, please contact us for a free consultation.
4 Beds
3 Baths
2,833 SqFt
SOLD DATE : 01/27/2023
Key Details
Sold Price $670,000
Property Type Single Family Home
Sub Type Single Family Residence
Listing Status Sold
Purchase Type For Sale
Square Footage 2,833 sqft
Price per Sqft $236
Subdivision Overland Ridge
MLS Listing ID 2403754
Sold Date 01/27/23
Style Traditional
Bedrooms 4
Full Baths 3
HOA Fees $62/ann
Year Built 2019
Annual Tax Amount $8,449
Lot Size 0.510 Acres
Acres 0.51000917
Property Description
Must see this gorgeous 4 bedroom 3 bathroom home in desirable Park Hill School District! HUGE private cul-de-sac lot is the ideal layout for the addition of a pool! The Overland Ridge neighborhood is perfectly situated with nearby highway access and in close proximity to all amenities including Zona Rosa, Line Creek Trail, KCI airport, and more! This is luxury for real life! Step inside to the open concept main living area with real hickory wood floors, beautiful finishes and attention to detail throughout. The main living space features include soaring ceilings with beams, floor to ceiling fireplace with built-ins, eat-in kitchen with large island and beautiful cabinetry, Ceasar stone counters and amazing view out to the large back yard. The screened-in deck with fireplace is the perfect place to unwind. The spacious master suite includes beautiful ceiling detail, double vanity & large walk-in shower and Ceasar stone counters. Head downstairs to the finished lower level with full wet bar, large entertaining area and walk-out to the back yard. Tesla charger, smart home switches. Huge storage room/storm bunker with shelving and workbench that will stay for the new owners. Tractor garage off back of the home with outdoor access provides tons of additional storage or would be perfect for a home gym or changing area for future pool! Smart home programmable thermostat, smart home light switches & garage door, custom Hunter Douglas blinds throughout - and much more!
Location
State MO
County Platte
Rooms
Other Rooms Main Floor Master, Recreation Room
Basement true
Interior
Interior Features Ceiling Fan(s), Custom Cabinets, Kitchen Island, Pantry, Stained Cabinets, Walk-In Closet(s), Wet Bar, Whirlpool Tub
Heating Natural Gas
Cooling Electric, Heat Pump
Flooring Wood
Fireplaces Number 2
Fireplaces Type Living Room
Fireplace Y
Appliance Cooktop, Dishwasher, Disposal, Humidifier, Microwave, Built-In Electric Oven
Laundry Bedroom Level, Laundry Closet
Exterior
Garage true
Garage Spaces 3.0
Amenities Available Pool
Roof Type Composition
Building
Lot Description City Lot, Cul-De-Sac, Sprinkler-In Ground
Entry Level Ranch,Reverse 1.5 Story
Sewer City/Public
Water Public
Structure Type Board/Batten
Schools
Elementary Schools Chinn
Middle Schools Plaza Middle School
High Schools Park Hill
School District Park Hill
Others
Ownership Private
Acceptable Financing Cash, Conventional, FHA, VA Loan
Listing Terms Cash, Conventional, FHA, VA Loan
Read Less Info
Want to know what your home might be worth? Contact us for a FREE valuation!

Our team is ready to help you sell your home for the highest possible price ASAP


"My job is to find and attract mastery-based agents to the office, protect the culture, and make sure everyone is happy! "






