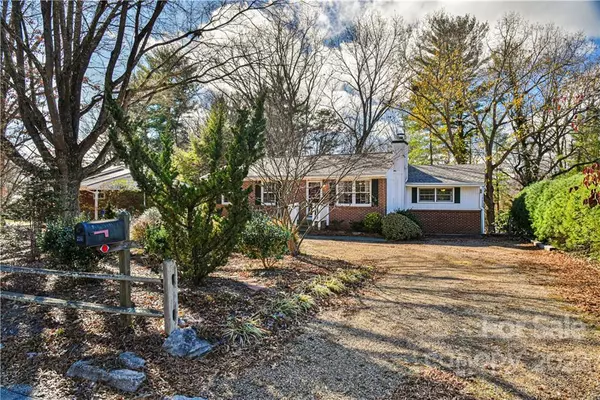$395,000
$425,000
7.1%For more information regarding the value of a property, please contact us for a free consultation.
3 Beds
3 Baths
1,285 SqFt
SOLD DATE : 01/26/2023
Key Details
Sold Price $395,000
Property Type Single Family Home
Sub Type Single Family Residence
Listing Status Sold
Purchase Type For Sale
Square Footage 1,285 sqft
Price per Sqft $307
Subdivision Richmond Hill Park
MLS Listing ID 3926264
Sold Date 01/26/23
Style Ranch
Bedrooms 3
Full Baths 2
Half Baths 1
Abv Grd Liv Area 1,285
Year Built 1963
Lot Size 10,890 Sqft
Acres 0.25
Property Description
First time on the market! Well-maintained West Asheville ranch in established neighborhood with charming touches and mature landscaping. Located just minutes to Downtown Asheville, all amenities, and Richmond Hill Park (off-road biking trails, disc golf course, & more!). Stainless appliances in the kitchen. The main level primary suite features an oversized dressing room and bathroom. Brand new roof installed in 2022. The partially finished basement features a den, bedroom, bathroom, and a workshop. Entertain or relax on the large, partially covered rear deck. Many updates throughout the years! 645 sqft of the basement is finished and heated, but the ceiling height is just below 7ft so we can't found it at formal heated living area.
Location
State NC
County Buncombe
Zoning RM6
Rooms
Basement Basement, Exterior Entry, Interior Entry, Partially Finished
Main Level Bedrooms 2
Interior
Interior Features Breakfast Bar, Built-in Features, Cable Prewire
Heating Central, Ductless, Forced Air, Natural Gas, Wall Furnace
Cooling Ceiling Fan(s)
Flooring Tile, Laminate, Wood
Fireplaces Type Gas Log, Wood Burning
Fireplace true
Appliance Dishwasher, Dryer, Gas Range, Gas Water Heater, Refrigerator, Washer
Exterior
Utilities Available Gas
Roof Type Shingle
Building
Lot Description Level, Rolling Slope
Sewer Public Sewer
Water City
Architectural Style Ranch
Level or Stories One
Structure Type Brick Partial, Concrete Block, Wood
New Construction false
Schools
Elementary Schools Emma/Eblen
Middle Schools Clyde A Erwin
High Schools Clyde A Erwin
Others
Restrictions No Representation
Acceptable Financing Cash, Conventional, FHA, VA Loan
Listing Terms Cash, Conventional, FHA, VA Loan
Special Listing Condition None
Read Less Info
Want to know what your home might be worth? Contact us for a FREE valuation!

Our team is ready to help you sell your home for the highest possible price ASAP
© 2025 Listings courtesy of Canopy MLS as distributed by MLS GRID. All Rights Reserved.
Bought with Ford Willis • Town and Mountain Realty
"My job is to find and attract mastery-based agents to the office, protect the culture, and make sure everyone is happy! "






