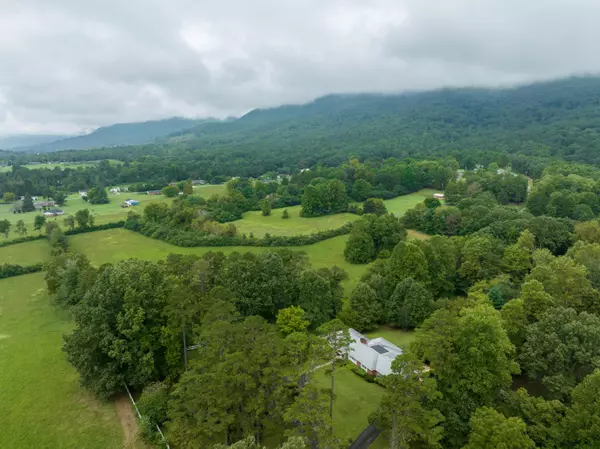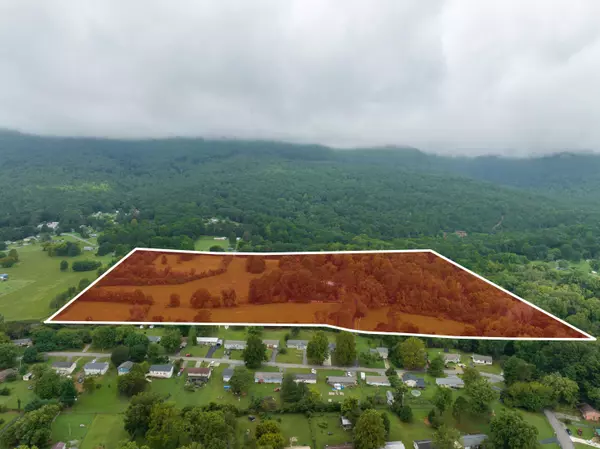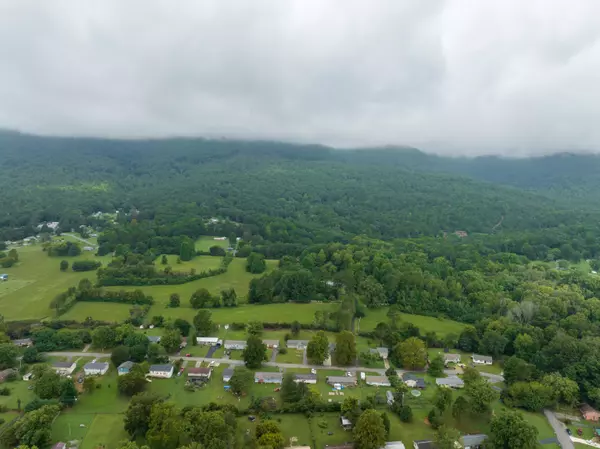$675,000
$725,000
6.9%For more information regarding the value of a property, please contact us for a free consultation.
4 Beds
3 Baths
4,743 SqFt
SOLD DATE : 01/26/2023
Key Details
Sold Price $675,000
Property Type Single Family Home
Sub Type Single Family Residence
Listing Status Sold
Purchase Type For Sale
Square Footage 4,743 sqft
Price per Sqft $142
MLS Listing ID 1362181
Sold Date 01/26/23
Bedrooms 4
Full Baths 3
Originating Board Greater Chattanooga REALTORS®
Year Built 1963
Lot Size 40.000 Acres
Acres 40.0
Lot Dimensions 40 Acres
Property Description
Acreage! 4 bedroom, 3 bath home perfectly situated on 40 +/- acres in the heart of Dunlap approximately 45 minutes from downtown Chattanooga. This one-owner, brick rancher boasts a traditional floor plan, the master on the main, a full basement, an attached double carport and the kind of privacy that only acreage can provide. Much of the acreage is pasture, and there is a dog run in the back yard and a barn near the entry from Elm St on the back side of the property. So many possibilities! Your tour begins with entry from the covered front porch to the dedicated foyer that has a lovely stone floor and opens to a spacious living room. The living room has an enlarged doorway to the formal dining room which in turn, has access to the kitchen and breakfast area. The kitchen has newer countertops, an electric cooktop with tile backsplash, double wall ovens with access to the family and breakfast rooms. The breakfast room has French doors to the sunroom, the laundry closet, a separate closet with double sink, plus the door to the basement and the attached double car port. The sunroom makes a wonderful studio, sitting room or office and has built-in shelving and counter space and French doors to the stone patio area. The family room has a gas fireplace, built-in shelving and cabinetry and adjoins the rear enclosed porch which provides another living and dining space during our milder months. There are 3 bedrooms and 2 baths on the left side of the house, including the master bedroom which has 2 closets and a private bath with a shower that has the original tile surround. Head down to the daylight basement where you will find a huge rec room with another gas fireplace, an office area, a 4th bedroom with a private bath, a large storage room and separate access to the back yard. There is easily enough space to add a second kitchen if desired. Simply a fantastic opportunity for the buyer seeking a home with great bones and/or acreage within an easy drive of Chattanooga, so please call for more information and to schedule your private showing today. Information is deemed reliable but not guaranteed. Buyer to verify any and all information they deem important.
Location
State TN
County Sequatchie
Area 40.0
Rooms
Basement Finished, Full, Unfinished
Interior
Interior Features Breakfast Room, Eat-in Kitchen, En Suite, Entrance Foyer, Open Floorplan, Primary Downstairs, Separate Dining Room, Separate Shower, Tub/shower Combo
Heating Central, Natural Gas
Cooling Central Air, Electric
Flooring Carpet, Hardwood, Tile
Fireplaces Number 2
Fireplaces Type Den, Family Room, Gas Log, Recreation Room
Fireplace Yes
Window Features Clad,Insulated Windows
Appliance Wall Oven, Refrigerator, Electric Water Heater, Electric Range, Down Draft, Double Oven, Dishwasher
Heat Source Central, Natural Gas
Laundry Electric Dryer Hookup, Gas Dryer Hookup, Laundry Closet, Washer Hookup
Exterior
Garage Garage Faces Side, Kitchen Level, Off Street
Garage Description Attached, Garage Faces Side, Kitchen Level, Off Street
Utilities Available Electricity Available, Phone Available, Underground Utilities
View Creek/Stream
Roof Type Shingle
Porch Deck, Patio
Parking Type Garage Faces Side, Kitchen Level, Off Street
Garage No
Building
Lot Description Gentle Sloping, Level, Wooded
Faces From Chattanooga, 27 N to 111 to Dunlap, exit 127/Rankin Rd, left on Rankin, right on Valley View, Right on Standefer Cir, right onto Greer Dr which is actually the driveway to the house.
Story One
Foundation Block, Slab
Sewer Septic Tank
Water Public
Additional Building Barn(s)
Structure Type Brick,Other
Schools
Elementary Schools Griffith Elementary School
Middle Schools Sequatchie Middle
High Schools Sequatchie High
Others
Senior Community No
Tax ID 048l H 001.00
Security Features Security System,Smoke Detector(s)
Acceptable Financing Cash, Conventional, FHA, VA Loan, Owner May Carry
Listing Terms Cash, Conventional, FHA, VA Loan, Owner May Carry
Read Less Info
Want to know what your home might be worth? Contact us for a FREE valuation!

Our team is ready to help you sell your home for the highest possible price ASAP

"My job is to find and attract mastery-based agents to the office, protect the culture, and make sure everyone is happy! "






