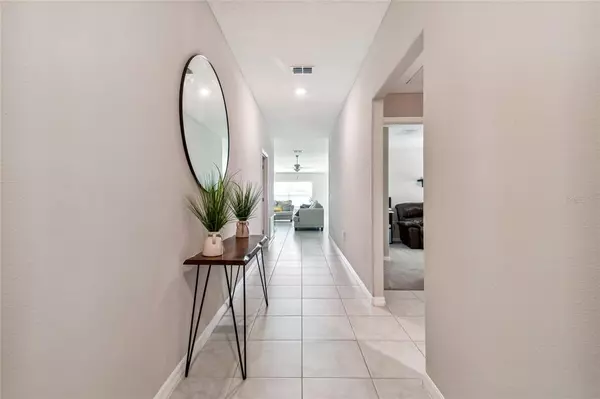$387,000
$389,900
0.7%For more information regarding the value of a property, please contact us for a free consultation.
4 Beds
2 Baths
1,936 SqFt
SOLD DATE : 01/26/2023
Key Details
Sold Price $387,000
Property Type Single Family Home
Sub Type Single Family Residence
Listing Status Sold
Purchase Type For Sale
Square Footage 1,936 sqft
Price per Sqft $199
Subdivision Triple Creek Village
MLS Listing ID T3412752
Sold Date 01/26/23
Bedrooms 4
Full Baths 2
Construction Status Financing,Inspections
HOA Fees $5/ann
HOA Y/N Yes
Originating Board Stellar MLS
Year Built 2020
Annual Tax Amount $6,963
Lot Size 6,098 Sqft
Acres 0.14
Property Description
**SELLER WILL PURCHASE 2/1 MORTGAGE INTEREST RATE BUYDOWN OR PAY $8,500 TOWARDS BUYERS CLOSING COSTS WITH AN ACCEPTED OFFER** How will this benefit you?? With 10% down, the first year you own the home your interest rate will be 2% lower than your locked in rate and WILL SAVE YOU $462 ON YOUR MONTHLY MORTGAGE PAYMENT. Year two of owning the home WILL SAVE YOU $237 ON YOUR MONTHLY MORTGAGE PAYMENT. When interest rates fall, you can refinance at any time, but you do not want to miss this opportunity to save a ton of money on your monthly mortgage payment!! WHY WAIT TO BUILD when THIS IS PRACTICALLY NEW HOME IS READY NOW and located in the sought-after community of Triple Creek! This ENERGY EFFICIENT home features almost 2,000 sq ft of living space, 4-bedrooms, 2 baths, 2 car garage and this home is sure to go quick! The moment you arrive, notice the lush landscaping that has been well maintained inviting you to come inside. The walkway from the driveway leads you to the front door and once inside you are going to fall in love. Moving through the foyer you enter the great room (perfect for entertaining) with dining area and the amazing kitchen that overlooks everything. The kitchen is perfectly laid out featuring beautiful granite counters, a large closet pantry, all stainless appliances, a huge island which accommodates several barstools at the breakfast bar and a undermount sink with swan-neck faucet. The staggered shaker style cabinets also provide plenty of storage for all your kitchen needs. The wonderful eat-in area is large enough for a full-size table and buffet. Sliders off of the eat-in space lead to the privately fenced in backyard. The backyard is large enough for a pool and pavers from the sliding door lead to the wooden pergola, where you can sit and relax after a long day. The generous sized owner suite will accommodate large oversized furniture and connects to the master bath with a sliding barn door and features an oversized double sink vanity, oversized shower, linen closet and a roomy walk-in closet. The 3 other bedrooms are located on the front of the home for privacy and separation from the master bedroom and share another full bathroom with a tub/shower. The dedicated laundry room off the kitchen comes complete with the washer and dryer. Triple Creek offers resort style amenities: lap pool, fitness center, parks, outdoor pools with children’s water slide, tennis court and basketball. So much to do in such little time. Perfect for the outdoor adventurous lifestyle. Triple Creek is a community that offers a new Elementary School in the neighborhood and nearby is the brand-new Sumner High School. This community has an amenity center which includes 3 pools, 2 fitness centers, a playground, a basketball court, tennis court and beautiful walking trails. This Home is conveniently located near shopping, restaurants, and beaches. I-75 and the Selmon Expressway to help you get to Downtown Tampa. Call for more info on the 2/1 buydown and to schedule your personal tour of this home before it is to late.
Location
State FL
County Hillsborough
Community Triple Creek Village
Zoning PD
Rooms
Other Rooms Great Room, Inside Utility
Interior
Interior Features Ceiling Fans(s), High Ceilings, Master Bedroom Main Floor, Open Floorplan, Solid Wood Cabinets, Split Bedroom, Stone Counters, Thermostat, Walk-In Closet(s)
Heating Central, Electric
Cooling Central Air
Flooring Carpet, Tile
Fireplace false
Appliance Dishwasher, Dryer, Electric Water Heater, Microwave, Range, Refrigerator, Washer
Laundry Inside
Exterior
Exterior Feature Irrigation System, Sidewalk, Sliding Doors
Parking Features Garage Door Opener
Garage Spaces 2.0
Fence Fenced, Vinyl
Pool Other
Community Features Clubhouse, Deed Restrictions, Fitness Center, Park, Playground, Pool, Sidewalks, Tennis Courts
Utilities Available Electricity Connected, Public, Sewer Connected, Underground Utilities, Water Connected
Amenities Available Basketball Court, Clubhouse, Fence Restrictions, Playground, Pool, Recreation Facilities, Tennis Court(s)
Roof Type Shingle
Porch Patio, Rear Porch
Attached Garage true
Garage true
Private Pool No
Building
Lot Description In County, Level, Paved
Entry Level One
Foundation Block
Lot Size Range 0 to less than 1/4
Builder Name Lennar
Sewer Public Sewer
Water Public
Structure Type Block, Stucco
New Construction false
Construction Status Financing,Inspections
Schools
Elementary Schools Warren Hope Dawson Elementary
Middle Schools Barrington Middle
High Schools East Bay-Hb
Others
Pets Allowed Yes
HOA Fee Include Pool, Maintenance Grounds, Pool
Senior Community No
Ownership Fee Simple
Monthly Total Fees $5
Acceptable Financing Cash, Conventional, FHA, VA Loan
Membership Fee Required Required
Listing Terms Cash, Conventional, FHA, VA Loan
Special Listing Condition None
Read Less Info
Want to know what your home might be worth? Contact us for a FREE valuation!

Our team is ready to help you sell your home for the highest possible price ASAP

© 2024 My Florida Regional MLS DBA Stellar MLS. All Rights Reserved.
Bought with EXP REALTY LLC

"My job is to find and attract mastery-based agents to the office, protect the culture, and make sure everyone is happy! "






