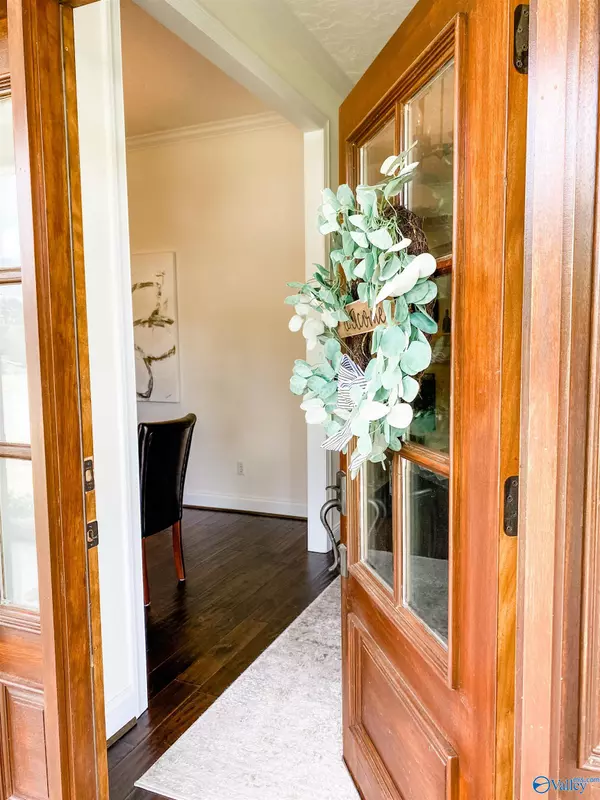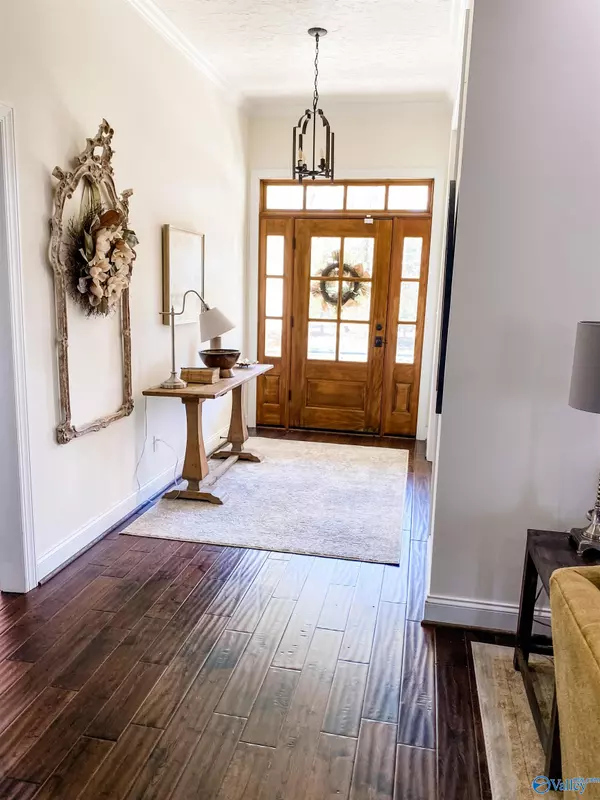$450,000
$475,000
5.3%For more information regarding the value of a property, please contact us for a free consultation.
3 Beds
3 Baths
2,894 SqFt
SOLD DATE : 01/26/2023
Key Details
Sold Price $450,000
Property Type Single Family Home
Sub Type Single Family Residence
Listing Status Sold
Purchase Type For Sale
Square Footage 2,894 sqft
Price per Sqft $155
Subdivision Whorton Bend
MLS Listing ID 1823720
Sold Date 01/26/23
Style Bungalow/Craftsman
Bedrooms 3
Full Baths 2
Half Baths 1
HOA Fees $20/ann
HOA Y/N Yes
Originating Board Valley MLS
Year Built 2010
Lot Size 0.570 Acres
Acres 0.57
Property Description
Whorton Bend - Beautiful craftsman style home on large level lot in cul-de-sac w/ neighborhood water access directly across the street. Chef's kitchen w/ quartz counters, custom tile backsplash, 6-burner gas range, ultra-quiet dishwasher. 3 BR, 2 1/2 BA, w/ large bonus room perfect for a 4th BR or home theater. Add'l features: gas fireplace, tray ceilings, crown molding, solid hardwood floors, new carpet, stone shower, jet tub, large walk-in closets. Large back deck & screened-in outdoor living room w/ stone fireplace. Professionally landscaped, programmable sprinkler system & privacy fence. New HVAC package unit 2022, New hot water heater 2021. Owners are licensed AL real estate agents.
Location
State AL
County Etowah
Direction From Whorton Bend Rd, Turn Into The Bend Neighborhood, Then Turn Right Onto Heron Drive. The House Is The Second To Last On The Right.
Rooms
Basement Crawl Space
Master Bedroom First
Bedroom 2 First
Bedroom 3 First
Interior
Heating Central 1, Central 2, See Remarks
Cooling Central 1, Central 2
Fireplaces Number 2
Fireplaces Type Gas Log, Two
Fireplace Yes
Appliance Dishwasher, Disposal, Gas Oven, Gas Water Heater, Security System
Exterior
Exterior Feature Curb/Gutters, Fireplace
Garage Spaces 2.0
Fence Privacy
Utilities Available Underground Utilities
Waterfront Description Water Access
Porch Covered Deck, Covered Porch, Deck, Front Porch, Screened Deck
Building
Lot Description Cul-De-Sac, Sprinkler Sys
Sewer Septic Tank
New Construction Yes
Schools
Elementary Schools Eura Brown Elementary
Middle Schools Rainbow
High Schools Southside High School
Others
HOA Name The Bend HOA
Tax ID 1508340001104.027
SqFt Source Realtor Measured
Read Less Info
Want to know what your home might be worth? Contact us for a FREE valuation!

Our team is ready to help you sell your home for the highest possible price ASAP

Copyright
Based on information from North Alabama MLS.
Bought with Impact Realty, LLC

"My job is to find and attract mastery-based agents to the office, protect the culture, and make sure everyone is happy! "






