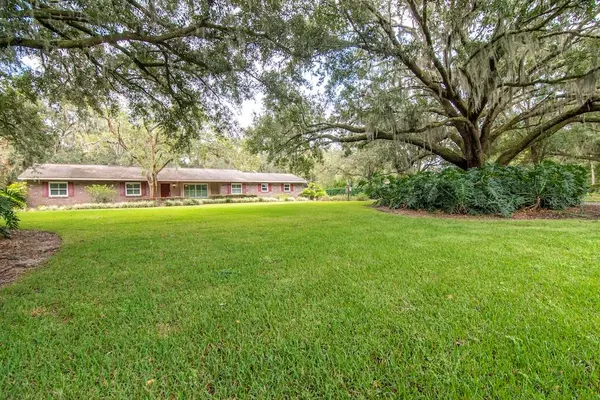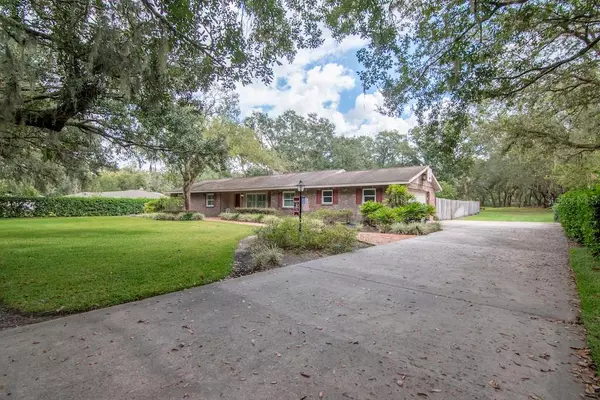$710,000
$734,500
3.3%For more information regarding the value of a property, please contact us for a free consultation.
4 Beds
2 Baths
2,167 SqFt
SOLD DATE : 01/25/2023
Key Details
Sold Price $710,000
Property Type Single Family Home
Sub Type Single Family Residence
Listing Status Sold
Purchase Type For Sale
Square Footage 2,167 sqft
Price per Sqft $327
Subdivision Hickory Creek 2Nd Add
MLS Listing ID T3412324
Sold Date 01/25/23
Bedrooms 4
Full Baths 2
Construction Status Appraisal,Financing,Inspections
HOA Fees $41/ann
HOA Y/N Yes
Originating Board Stellar MLS
Year Built 1975
Annual Tax Amount $3,366
Lot Size 2.120 Acres
Acres 2.12
Lot Dimensions 162x571
Property Description
Welcome home to this hidden gem! SELLER OFFERING A CONCESSION TO BUY DOWN THE BUYER'S RATE UP TO 1% OF THE BUYER'S LOAN VALUE!!! You could own this charming ranch home that is nestled in the lush greenery of a premiere Brandon Neighborhood where homes rarely become available! This 4- bedroom, 2 bath, 2 car garage home is situated on 2.12 acres of land and comes with an inground pool, pool house, and large aluminum barn/workshop. The pool house has a separate bathroom and more space for either another bedroom, office, or mother-in-law suite. The main home features granite counter tops, solid wood cabinets, stainless-steel GE appliances, and ceramic tile in the kitchen, while transitioning into hardwood floors throughout the main area with built-in shelves on both sides of the wood burning fireplace. Start your morning enjoying your coffee surrounded by the tranquility of nature on your screened in porch, admiring the beauty of your backyard oasis. Enjoy an afternoon BBQ on your pool deck or relax your tired muscles in your inground pool with spa jets after an afternoon of fun tinkering in your large aluminum workshop. Too chilly for you….curl up on your couch with a good book while enjoying an evening fire in your wood burning fireplace. With over 2.1 acres of land, this vast lot allows for plenty of space for not only your home, but the ability to create your own utopia. This quaint Hickory Creek community is zoned for horses and has access to horse trails while being minutes from shopping, restaurants, and retail, with no CDD and very low HOA fees. You are conveniently located to major highways, the Selmon Expressway for easy access to downtown Tampa and the airport, and great schools, but when you arrive home all that feels very far away. Come take a private tour today!
Location
State FL
County Hillsborough
Community Hickory Creek 2Nd Add
Zoning ASC-1
Rooms
Other Rooms Florida Room
Interior
Interior Features Built-in Features, Ceiling Fans(s), Central Vaccum, Crown Molding, Eat-in Kitchen, Master Bedroom Main Floor, Solid Surface Counters, Solid Wood Cabinets, Stone Counters, Thermostat Attic Fan, Walk-In Closet(s)
Heating Central, Electric
Cooling Central Air
Flooring Ceramic Tile, Wood
Fireplaces Type Living Room, Masonry, Wood Burning
Furnishings Unfurnished
Fireplace true
Appliance Convection Oven, Dishwasher, Disposal, Dryer, Electric Water Heater, Kitchen Reverse Osmosis System, Microwave, Range, Refrigerator, Washer, Water Softener
Laundry Inside, Laundry Room
Exterior
Exterior Feature Irrigation System, Lighting, Private Mailbox, Sprinkler Metered
Parking Features Driveway, Garage Door Opener, Ground Level, Parking Pad
Garage Spaces 2.0
Fence Fenced, Other, Wood
Pool Deck, Gunite, In Ground, Other, Outside Bath Access
Community Features Deed Restrictions, Golf Carts OK, Horses Allowed
Utilities Available BB/HS Internet Available, Cable Connected, Electricity Connected, Fiber Optics, Natural Gas Connected, Phone Available, Sprinkler Well, Street Lights
Amenities Available Maintenance, Other
View Trees/Woods
Roof Type Shingle
Porch Front Porch, Rear Porch, Screened
Attached Garage true
Garage true
Private Pool Yes
Building
Lot Description In County, Oversized Lot, Paved, Zoned for Horses
Story 1
Entry Level One
Foundation Slab
Lot Size Range 2 to less than 5
Sewer Septic Tank
Water Public
Architectural Style Ranch
Structure Type Block, Stucco
New Construction false
Construction Status Appraisal,Financing,Inspections
Schools
Elementary Schools Cimino-Hb
Middle Schools Burns-Hb
High Schools Bloomingdale-Hb
Others
Pets Allowed Yes
HOA Fee Include Maintenance Grounds
Senior Community No
Ownership Fee Simple
Monthly Total Fees $41
Acceptable Financing Cash, Conventional, FHA, VA Loan
Horse Property Other
Membership Fee Required Required
Listing Terms Cash, Conventional, FHA, VA Loan
Special Listing Condition None
Read Less Info
Want to know what your home might be worth? Contact us for a FREE valuation!

Our team is ready to help you sell your home for the highest possible price ASAP

© 2025 My Florida Regional MLS DBA Stellar MLS. All Rights Reserved.
Bought with SIGNATURE REALTY ASSOCIATES
"My job is to find and attract mastery-based agents to the office, protect the culture, and make sure everyone is happy! "






