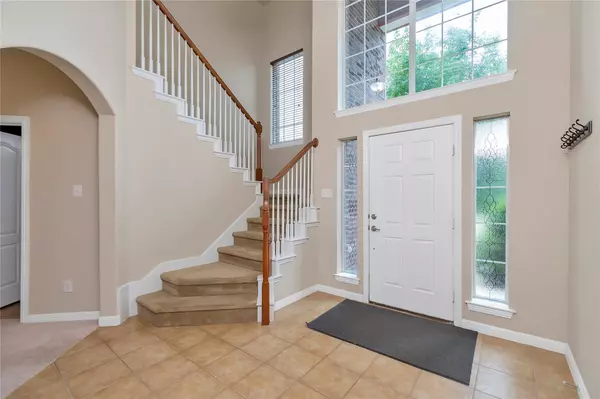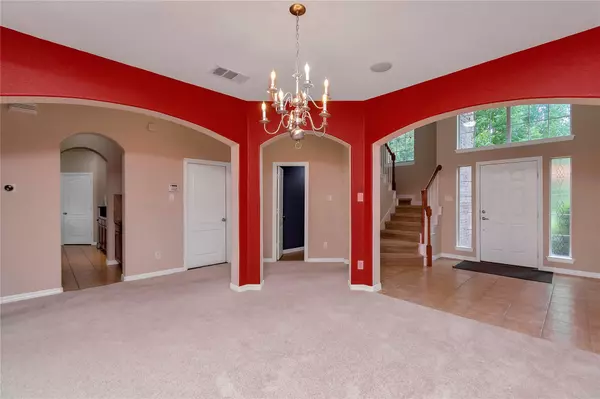$449,900
For more information regarding the value of a property, please contact us for a free consultation.
4 Beds
3 Baths
3,409 SqFt
SOLD DATE : 08/17/2022
Key Details
Property Type Single Family Home
Sub Type Single Family Residence
Listing Status Sold
Purchase Type For Sale
Square Footage 3,409 sqft
Price per Sqft $131
Subdivision Ridgeview Farms
MLS Listing ID 20100479
Sold Date 08/17/22
Bedrooms 4
Full Baths 2
Half Baths 1
HOA Fees $33/ann
HOA Y/N Mandatory
Year Built 2008
Annual Tax Amount $8,841
Lot Size 5,488 Sqft
Acres 0.126
Property Description
HUGE BUYER INCENTIVE! Seller offering a 2.1 rate buy down! Ask me how this works! Welcome home to this well kept gem. Pride of ownership is reflected in this original owner home. Not only does it have a great floorplan with lots of space for entertaining but it has a built in whole house audio system, even in the garage! The home is also prewired for security system and already has a gas line on the back for your future outdoor kitchen. All TV's currently mounted will convey with the home as well as the home theater equipment. The downstairs bedroom was used and set up as a theater but is easily converted back into a 4th bedroom, office or craft room. Walking distance to the community park and pool and only minutes from shopping and entertainment at the Alliance Town Center!
Location
State TX
County Tarrant
Community Community Pool, Curbs, Park, Playground
Direction From 287 go south on Harmon Rd. Harmon turns into Harmon E. Turn Right on Prairie Dawn Dr, Left on Realoaks Dr. Home will be on the right.
Rooms
Dining Room 2
Interior
Interior Features Built-in Features, Cable TV Available, Eat-in Kitchen, High Speed Internet Available, Loft, Open Floorplan, Pantry, Sound System Wiring, Vaulted Ceiling(s), Walk-In Closet(s)
Heating Central
Cooling Central Air
Flooring Carpet, Ceramic Tile
Fireplaces Number 1
Fireplaces Type Gas Logs
Appliance Dishwasher, Disposal, Gas Range, Microwave
Heat Source Central
Laundry Electric Dryer Hookup, Washer Hookup
Exterior
Garage Spaces 2.0
Fence Back Yard, Fenced, High Fence, Privacy, Wood
Community Features Community Pool, Curbs, Park, Playground
Utilities Available City Sewer, City Water
Roof Type Composition
Garage Yes
Building
Lot Description Interior Lot
Story Two
Foundation Slab
Structure Type Brick,Siding,Wood
Schools
School District Eagle Mt-Saginaw Isd
Others
Restrictions Deed
Ownership TAX
Acceptable Financing Cash, Conventional, FHA, VA Loan
Listing Terms Cash, Conventional, FHA, VA Loan
Financing Cash
Read Less Info
Want to know what your home might be worth? Contact us for a FREE valuation!

Our team is ready to help you sell your home for the highest possible price ASAP

©2024 North Texas Real Estate Information Systems.
Bought with Jose Saucedo • D MAX Properties

"My job is to find and attract mastery-based agents to the office, protect the culture, and make sure everyone is happy! "






