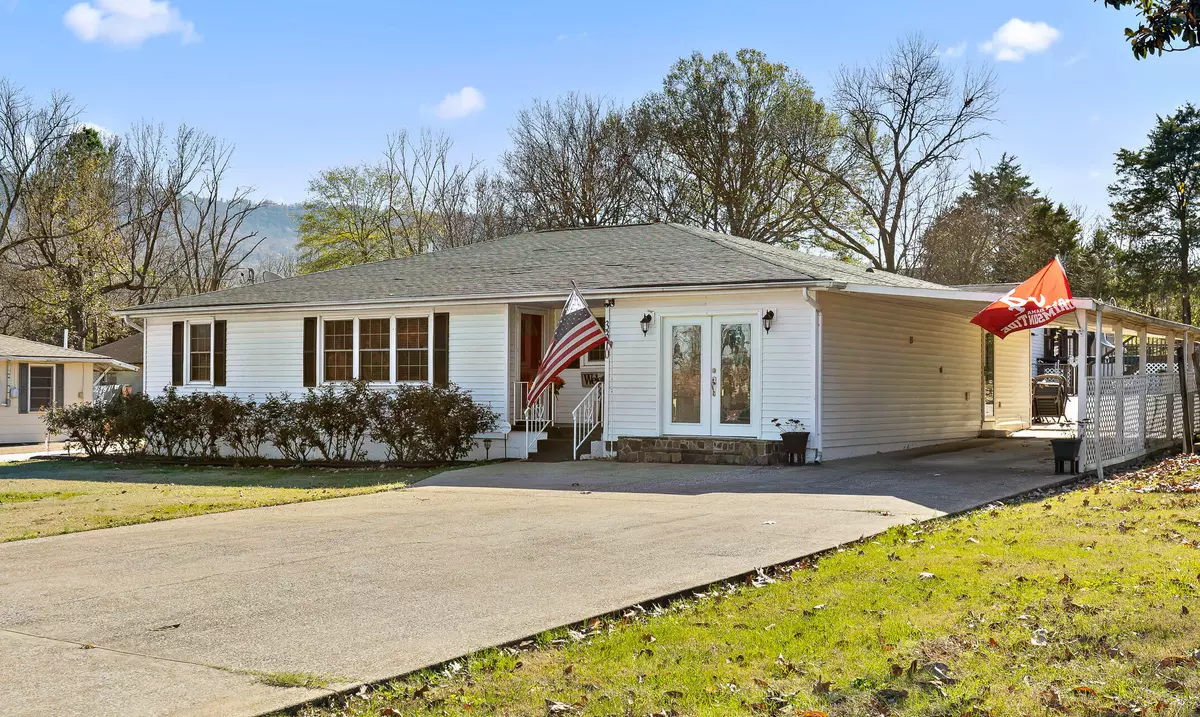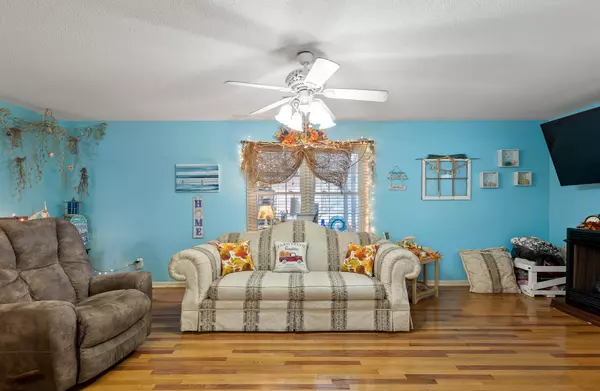$335,000
$359,800
6.9%For more information regarding the value of a property, please contact us for a free consultation.
4 Beds
3 Baths
2,359 SqFt
SOLD DATE : 01/25/2023
Key Details
Sold Price $335,000
Property Type Single Family Home
Sub Type Single Family Residence
Listing Status Sold
Purchase Type For Sale
Square Footage 2,359 sqft
Price per Sqft $142
Subdivision Carlton J L
MLS Listing ID 1365551
Sold Date 01/25/23
Bedrooms 4
Full Baths 2
Half Baths 1
Originating Board Greater Chattanooga REALTORS®
Year Built 1955
Lot Dimensions 85 X 200.11
Property Description
Welcome to 3310 Mountain View Drive, Home features 4 bedrooms, 2.5 baths, open floor plan that is spacious and great for entertaining. The kitchen has lots of cabinetry and a buffet/bar not only but a large pantry. Throughout the home is the original hardwood floors. The living room has a comfort for those quiet mornings just to enjoy yourself. This home has a large screened in porch ready for summer or winter. A 30 X 40 detached garage with so much room for anything you desire to put in there, a wood stove for heat. An above ground pool area with decking and a slide and around the pool are streams of lights with timers. Also, a brand-new storage building. Concrete driveway around the entire home with a 2 carport. Home is located only minutes to downtown Chattanooga to all entertainment and restaurants.
Location
State TN
County Hamilton
Rooms
Basement Crawl Space
Interior
Interior Features Pantry, Primary Downstairs, Separate Dining Room, Separate Shower, Tub/shower Combo
Heating Central, Electric, Natural Gas, Propane, Wood Stove
Cooling Central Air, Electric
Flooring Hardwood, Vinyl
Fireplace No
Window Features Vinyl Frames
Appliance Wall Oven, Refrigerator, Electric Water Heater, Down Draft, Dishwasher
Heat Source Central, Electric, Natural Gas, Propane, Wood Stove
Laundry Laundry Room
Exterior
Garage Spaces 2.0
Pool Above Ground, Other
Utilities Available Cable Available, Electricity Available, Phone Available, Sewer Connected
Roof Type Shingle
Porch Deck, Patio, Porch, Porch - Screened
Total Parking Spaces 2
Garage Yes
Building
Lot Description Level, Split Possible
Faces From Trenton I-24 east to Lookout Valley, to Browns Ferry Road, turn left and turn left on Mountain View Road, Property on left. Sign in place.
Story One
Foundation Brick/Mortar, Stone
Water Public
Additional Building Outbuilding
Structure Type Vinyl Siding
Schools
Elementary Schools Lookout Valley Elementary
Middle Schools Lookout Valley Middle
High Schools Lookout Valley High
Others
Senior Community No
Tax ID 144n C 005
Security Features Smoke Detector(s)
Acceptable Financing Cash, Conventional, FHA, VA Loan, Owner May Carry
Listing Terms Cash, Conventional, FHA, VA Loan, Owner May Carry
Read Less Info
Want to know what your home might be worth? Contact us for a FREE valuation!

Our team is ready to help you sell your home for the highest possible price ASAP

"My job is to find and attract mastery-based agents to the office, protect the culture, and make sure everyone is happy! "






