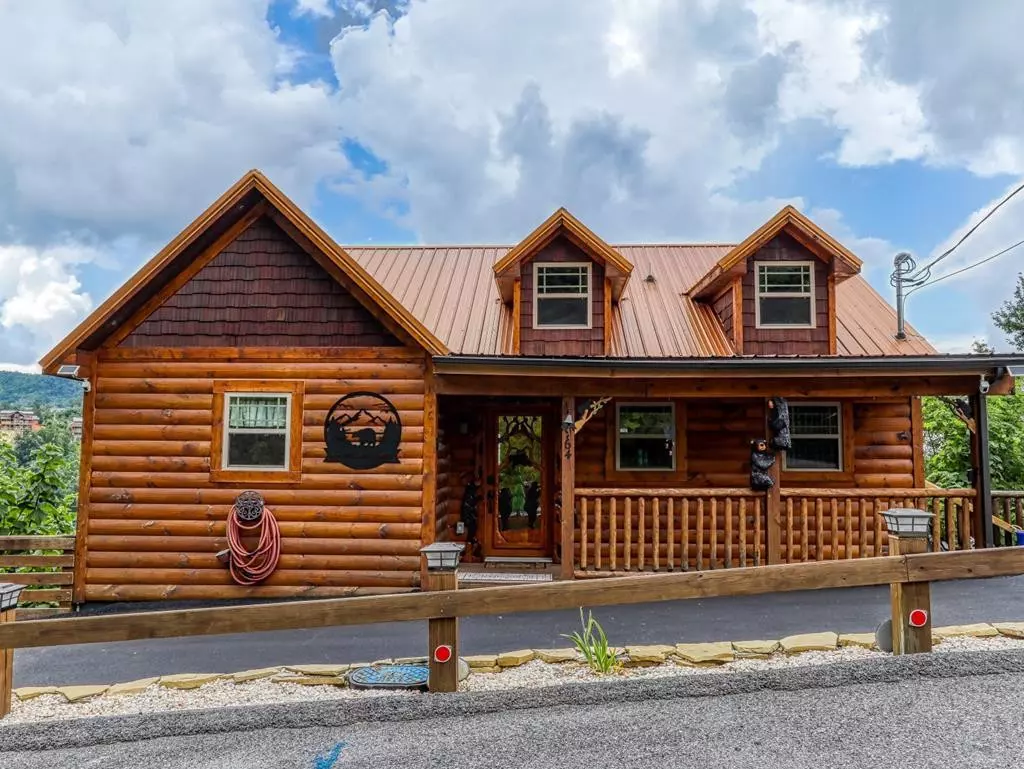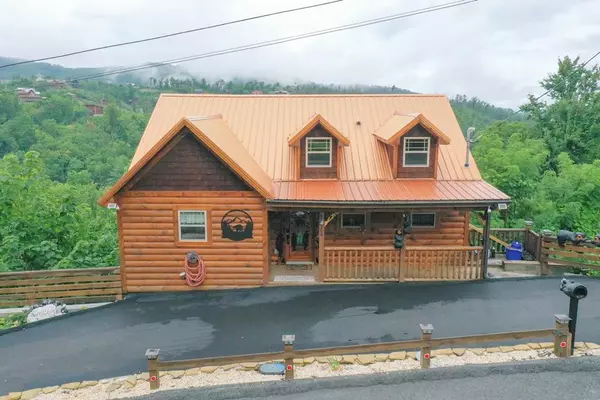$1,050,000
$1,188,000
11.6%For more information regarding the value of a property, please contact us for a free consultation.
3 Beds
4 Baths
2,160 SqFt
SOLD DATE : 01/20/2023
Key Details
Sold Price $1,050,000
Property Type Single Family Home
Sub Type Single Family Residence
Listing Status Sold
Purchase Type For Sale
Square Footage 2,160 sqft
Price per Sqft $486
Subdivision Chalet Village North
MLS Listing ID 253413
Sold Date 01/20/23
Style Cabin
Bedrooms 3
Full Baths 3
Half Baths 1
HOA Fees $42/mo
HOA Y/N Yes
Abv Grd Liv Area 1,080
Originating Board Great Smoky Mountains Association of REALTORS®
Year Built 2019
Annual Tax Amount $1,941
Tax Year 2021
Lot Size 1.050 Acres
Acres 1.05
Property Description
964 Village Loop is a turnkey rental 2160 square foot three-bedroom cabin with three and a half baths located in Chalet Village North above Gatlinburg. Eagle Property Managment, INC is projecting rental revenues, (not gross), in the $89K - $110K Rental Income Range. The cabin was built in 2019 and is situated on an over an acre lot near the 1800-foot elevation level plus offers an excellent view from its covered decks. The cabin features a master bedroom on the main and is being offered fully furnished and outfitted as a short-term rental. A tour of 964 Village Loop begins with the recently repaved circular driveway leading to the covered front porch entry. Regionally renown wood artisan Johnny Watkins of Carvers of the Smokies customized the front door and the results are striking. Stepping into the cabin on the tiled entry, the kitchen area flowing into the great room with Arcadia hardwood look durable flooring and the 16-foot cathedral ceilings comes into view. The hickory cabinets with stainless steel pullouts (including a spice rack) elegantly stand above the granite counter tops flanked by top grade smart appliances. A granite top island with matching hickory cabinets provides seating for seven. A half bath is convent being tucked away beside the entry area. The great room features a gas log fireplace, but the large sliding door leading to the covered deck is the true focal point. The 272 square foot main level deck is outfitted with composite material seating and offers a view from Caney High Top out to the Tennessee Valley and beyond. Rounding out the main level is the large master bedroom with Timber Valley Rustic Aspen furniture including the king bed, end tables and dresser. The master bath is spacious and has a glass walk in shower. Moving on the lower level to first access the game/home theatre room, the stairwell with top and bottom safety retractable child restrainers give tribute to the attention to detail the cabin possesses. The lower level also contains a master bedroom with bath plus large owners' closet, the third bedroom, full bath, laundry folding station with additional storage cabinets and an oversized laundry closet. The game room features Catnapper chairs and love seat and is outfitted with barrel game machines. Other items of note on the lower level are ten-foot ceilings, stacked Electrolux energy start washer/dryer, custom blinds for window treatment, Log Heads Rustic Furniture brand beds plus an 8-foot-tall sliding glass door to leading to the covered lower deck. The property also has dual HVAC climate zones, one for each level. In conclusion, 964 Village Loop is an excellent choice for a primary residence, second home or investment cabin. Village Loop is one of the marque streets in Chalet Village North and therefore all of Gatlinburg. The Sellers have prepared the cabin for overnight rentals with the artwork and entertainment upgrades recently completed. The condition as well as attention to detail 964 Village Loop possess in its turnkey state lends to becoming your perfect short term rental investment going forward. Please schedule a showing soon.
Location
State TN
County Sevier
Zoning R-1
Direction From Downtown Gatlinburg take Ski Mountain Rd. In approximately 1.5 miles turn Right onto Wiley Oakley Dr. At the Stop Sign go Straight onto Cliff Branch Rd. Stay on Cliff Branch for approximately .7 miles, then at the Stop Sign turn Right onto Wiley Oakley Rd. In 300ft turn Right onto Village Loop Rd. then turn Left to stay on Village Loop Rd. At the fork Turn Left to stay on Village Loop Rd. At the corner of Village Loop Rd and Crooked Ridge Rd 964 Village Loop will be on your Left.
Rooms
Basement Basement, Crawl Space, Finished, Full
Dining Room 1 true
Kitchen true
Interior
Interior Features Ceiling Fan(s), Soaking Tub, Solid Surface Counters
Heating Heat Pump
Cooling Heat Pump
Flooring Wood
Fireplaces Number 1
Fireplaces Type Gas Log
Fireplace Yes
Appliance Dishwasher, Disposal, Dryer, Electric Cooktop, Microwave, Refrigerator, Self Cleaning Oven, Washer
Laundry Electric Dryer Hookup, Washer Hookup
Exterior
Exterior Feature Rain Gutters
Parking Features Driveway, Paved
Amenities Available Clubhouse, Pool
View Y/N Yes
View Mountain(s)
Roof Type Metal
Street Surface Paved
Porch Covered, Deck, Porch
Road Frontage County Road
Garage No
Building
Lot Description Wooded
Sewer Septic Tank, Septic Permit On File
Water Public
Architectural Style Cabin
Structure Type Block,Frame,Log Siding
Others
Security Features Security System,Smoke Detector(s)
Acceptable Financing 1031 Exchange, Cash, Conventional
Listing Terms 1031 Exchange, Cash, Conventional
Read Less Info
Want to know what your home might be worth? Contact us for a FREE valuation!

Our team is ready to help you sell your home for the highest possible price ASAP
"My job is to find and attract mastery-based agents to the office, protect the culture, and make sure everyone is happy! "






