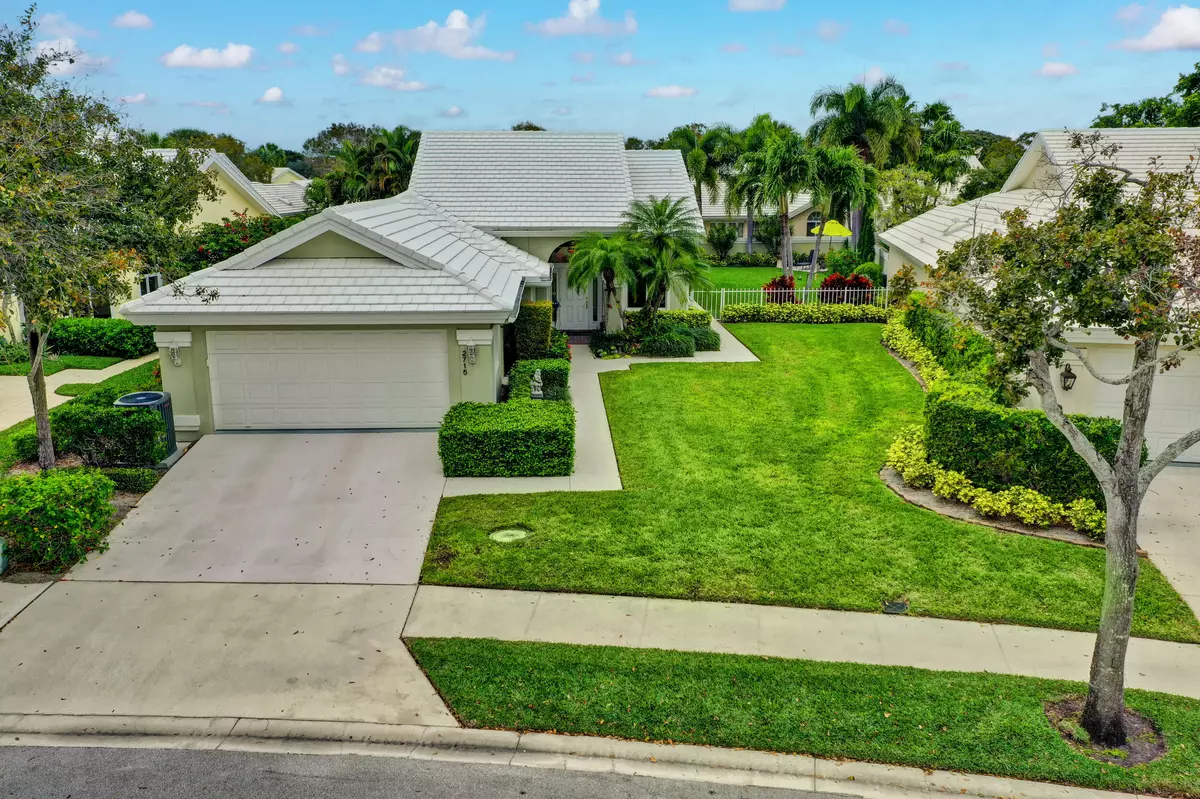Bought with Non-Member Selling Office
$792,000
$792,000
For more information regarding the value of a property, please contact us for a free consultation.
3 Beds
2 Baths
2,271 SqFt
SOLD DATE : 01/20/2023
Key Details
Sold Price $792,000
Property Type Single Family Home
Sub Type Single Family Detached
Listing Status Sold
Purchase Type For Sale
Square Footage 2,271 sqft
Price per Sqft $348
Subdivision Bear Island
MLS Listing ID RX-10853479
Sold Date 01/20/23
Style Contemporary
Bedrooms 3
Full Baths 2
Construction Status Resale
HOA Fees $461/mo
HOA Y/N Yes
Year Built 1988
Annual Tax Amount $3,857
Tax Year 2022
Lot Size 9,111 Sqft
Property Description
Masterfully designed, this exceptional Bear Island residence is meticulously maintained with impeccable craftsmanship throughout every detail. Located on a private oversized lot (over .20 AC) with beautifully landscaped grounds (front and back), this single-story home features 3 full bedrooms PLUS enclosed Florida room for added living space, 2 baths, new roof (2021), new A/C (2021) and impact windows, sliders, and front door. Impressive upon entry from your elegant foyer, this enchanting home is adorned with vaulted ceilings, LED lighting, and exquisite 24'' ceramic tile throughout main living areas and master bedroom. With over 2,270 SF under air, this wide-open floor plan is awash with sunlight and natural hues, open concept for living and dining areas, and spacious Florida room
Location
State FL
County Palm Beach
Community Bear Island
Area 5410
Zoning RES
Rooms
Other Rooms Laundry-Inside
Master Bath Dual Sinks, Separate Shower, Separate Tub
Interior
Interior Features Ctdrl/Vault Ceilings, Custom Mirror, Decorative Fireplace, Foyer, Kitchen Island, Pull Down Stairs, Roman Tub, Sky Light(s), Split Bedroom, Walk-in Closet
Heating Central, Electric
Cooling Ceiling Fan, Central, Electric
Flooring Carpet, Ceramic Tile
Furnishings Unfurnished
Exterior
Exterior Feature Custom Lighting, Fence, Open Patio, Room for Pool
Parking Features Driveway, Garage - Attached
Garage Spaces 2.0
Community Features Gated Community
Utilities Available Electric, Public Sewer, Public Water
Amenities Available Bike - Jog, Sidewalks, Street Lights
Waterfront Description None
View Garden
Exposure Southeast
Private Pool No
Building
Lot Description < 1/4 Acre, Interior Lot, Sidewalks
Story 1.00
Foundation CBS
Construction Status Resale
Others
Pets Allowed Yes
HOA Fee Include Common Areas,Lawn Care,Security,Trash Removal,Water
Senior Community No Hopa
Restrictions Buyer Approval,No Lease First 2 Years,No RV
Security Features Gate - Manned
Acceptable Financing Cash, Conventional
Horse Property No
Membership Fee Required No
Listing Terms Cash, Conventional
Financing Cash,Conventional
Read Less Info
Want to know what your home might be worth? Contact us for a FREE valuation!

Our team is ready to help you sell your home for the highest possible price ASAP

"My job is to find and attract mastery-based agents to the office, protect the culture, and make sure everyone is happy! "






