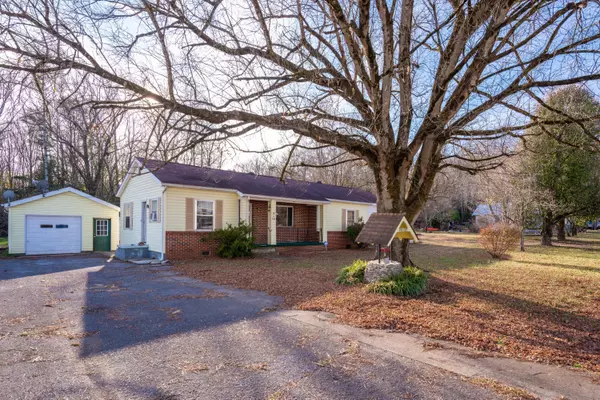$87,000
$99,900
12.9%For more information regarding the value of a property, please contact us for a free consultation.
3 Beds
2 Baths
1,358 SqFt
SOLD DATE : 01/20/2023
Key Details
Sold Price $87,000
Property Type Single Family Home
Sub Type Single Family Residence
Listing Status Sold
Purchase Type For Sale
Square Footage 1,358 sqft
Price per Sqft $64
MLS Listing ID 1365819
Sold Date 01/20/23
Bedrooms 3
Full Baths 2
Originating Board Greater Chattanooga REALTORS®
Year Built 1952
Lot Size 0.420 Acres
Acres 0.42
Lot Dimensions 100x75
Property Description
Not afraid to roll up your sleeves!? Then this one's for you! Level lot with a great sized backyard, close to town in a well established community. Walk through the front door into the living room with a window overlooking the front yard. This home is unique in that it has two, yes two! kitchens that are ready for renovating into your dream kitchen! The main kitchen is to the left of the living room with a bedroom at the rear. This area could be the ideal office area with washer and dryer hookups handy. Walk down the hall and you'll find the cozy second bathroom and 3rd bedroom to follow. Third bedroom is the perfect size for a nursery! Continue down the hall and it opens up to the dining area, second kitchen and family room. Second kitchen would make a great place for a wet bar for entertaining! Dining area has original hardwood floors that can be beautifully refinished to match your dreamy renovations! Adjoining family room has a picturesque window overlooking the front yard. Off the family room is the master bed and bath. Come imagine the possibilities with this steal of an investment! Very Motivated Seller!
Location
State TN
County Sequatchie
Area 0.42
Rooms
Basement Crawl Space
Interior
Interior Features En Suite, Open Floorplan, Primary Downstairs
Heating None
Cooling Window Unit(s)
Flooring Hardwood, Linoleum
Fireplace No
Appliance Refrigerator, Free-Standing Electric Range
Heat Source None
Exterior
Garage Spaces 1.0
Utilities Available Cable Available, Electricity Available
Roof Type Shingle
Porch Covered, Deck, Patio
Total Parking Spaces 1
Garage Yes
Building
Lot Description Level
Faces You will find direct access from the downtown area of Dunlap, TN to Cherry St from Rankin Ave. House is on the left when coming from Rankin Ave.
Story One
Foundation Block
Water Public
Structure Type Brick,Other
Schools
Elementary Schools Griffith Elementary School
Middle Schools Sequatchie Middle
High Schools Sequatchie High
Others
Senior Community No
Tax ID 048e
Acceptable Financing Cash, Conventional, Owner May Carry
Listing Terms Cash, Conventional, Owner May Carry
Read Less Info
Want to know what your home might be worth? Contact us for a FREE valuation!

Our team is ready to help you sell your home for the highest possible price ASAP

"My job is to find and attract mastery-based agents to the office, protect the culture, and make sure everyone is happy! "






