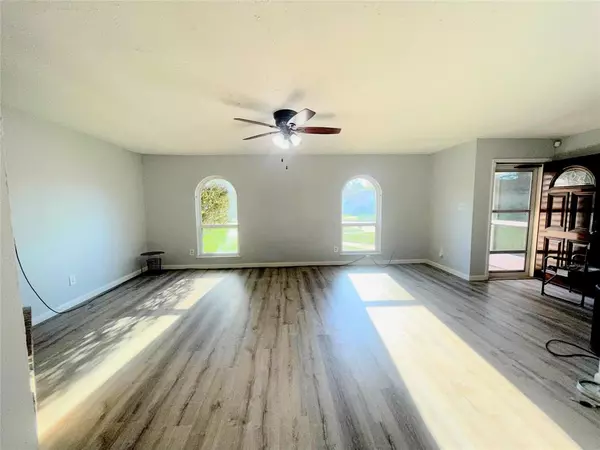$229,900
For more information regarding the value of a property, please contact us for a free consultation.
3 Beds
2 Baths
1,539 SqFt
SOLD DATE : 01/20/2023
Key Details
Property Type Single Family Home
Listing Status Sold
Purchase Type For Sale
Square Footage 1,539 sqft
Price per Sqft $148
Subdivision Ranch Country Sec 03
MLS Listing ID 18884684
Sold Date 01/20/23
Style Traditional
Bedrooms 3
Full Baths 2
HOA Fees $20/ann
HOA Y/N 1
Year Built 1980
Annual Tax Amount $3,849
Tax Year 2021
Lot Size 0.337 Acres
Acres 0.3372
Property Description
PRICE REDUCED!! LOOK NO MORE. SOLAR PANELS are included. Save Save Save$$$. Largest back yard is for you! NEVER FLOODED. Pls verify rooms sqft. Great for kids play area, pets, or entertaining, you name it. This is a growing community with new developments.. Security Alarm. Updated/Remodeled kitchen w/subway tile backsplash, stainless steel appliances, new flooring, no carpet anywhere, yes! Fresh paint, 3 bedrooms, 2 full baths and ceiling fans in every room, plus a 2-car attached garage. Sample utility bills are attached! Beautiful landscaping, and an inviting walkway that leads you to the beautiful new chestnut wood door at entering. Living area boasts a warm cozy feel, as it opens up to your wood burning fireplace, perfect anytime. Convenient in-house utility room, covered backyard porch, and more! Add your touches. Make it your own. Come see it for yourself. Enjoy access to the neighborhood clubhouse, swimming pool, and playground. Just minutes from 99 Grand Parkway and shopping.
Location
State TX
County Harris
Area Hockley
Rooms
Bedroom Description All Bedrooms Down
Other Rooms 1 Living Area, Breakfast Room, Formal Dining, Utility Room in House
Master Bathroom Primary Bath: Shower Only, Secondary Bath(s): Jetted Tub, Secondary Bath(s): Tub/Shower Combo, Two Primary Baths
Kitchen Soft Closing Cabinets, Soft Closing Drawers
Interior
Interior Features Alarm System - Leased, Fire/Smoke Alarm
Heating Central Electric, Solar Assisted
Cooling Central Electric, Solar Assisted
Flooring Laminate
Fireplaces Number 1
Fireplaces Type Wood Burning Fireplace
Exterior
Exterior Feature Back Yard Fenced, Covered Patio/Deck
Parking Features Attached Garage
Garage Spaces 2.0
Roof Type Composition
Street Surface Asphalt
Private Pool No
Building
Lot Description Subdivision Lot
Faces West
Story 1
Foundation Slab
Lot Size Range 0 Up To 1/4 Acre
Water Water District
Structure Type Brick
New Construction No
Schools
Elementary Schools Roberts Road Elementary School
Middle Schools Waller Junior High School
High Schools Waller High School
School District 55 - Waller
Others
HOA Fee Include Other
Senior Community No
Restrictions Deed Restrictions
Tax ID 114-643-004-0010
Ownership Full Ownership
Energy Description Ceiling Fans,Digital Program Thermostat,HVAC>13 SEER,Insulated/Low-E windows,Solar PV Electric Panels,Storm Windows
Acceptable Financing Cash Sale, Conventional, FHA, VA
Tax Rate 2.7956
Disclosures Mud, Sellers Disclosure
Listing Terms Cash Sale, Conventional, FHA, VA
Financing Cash Sale,Conventional,FHA,VA
Special Listing Condition Mud, Sellers Disclosure
Read Less Info
Want to know what your home might be worth? Contact us for a FREE valuation!

Our team is ready to help you sell your home for the highest possible price ASAP

Bought with eXp Realty LLC

"My job is to find and attract mastery-based agents to the office, protect the culture, and make sure everyone is happy! "






