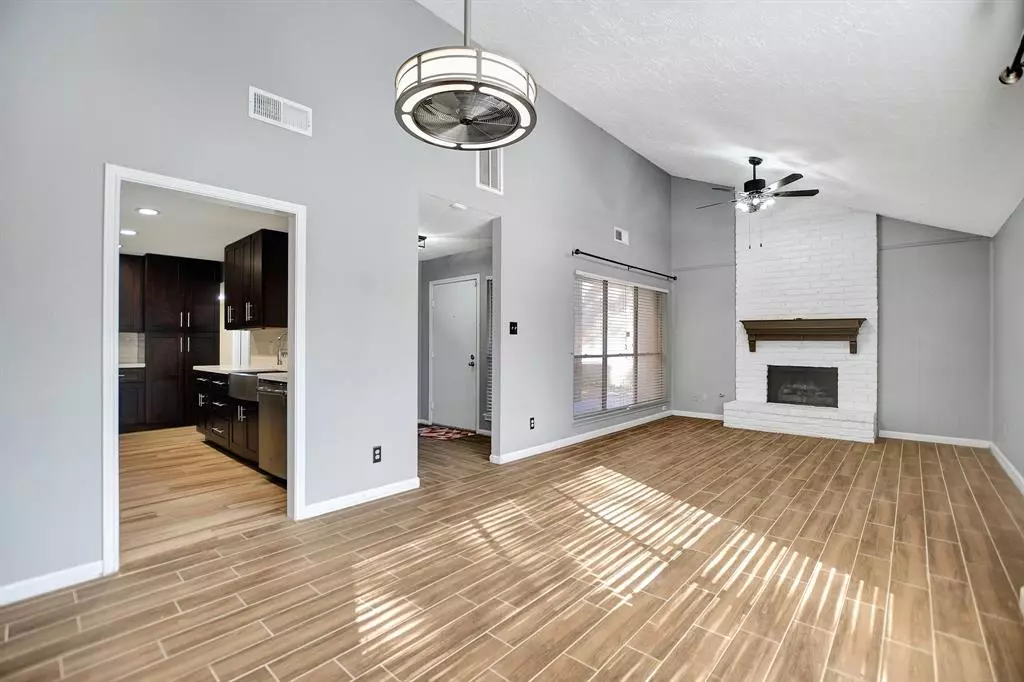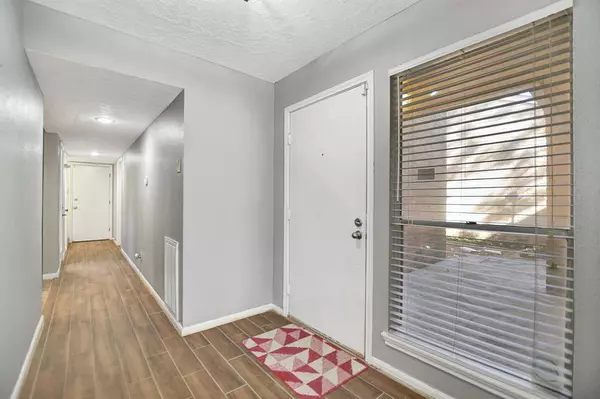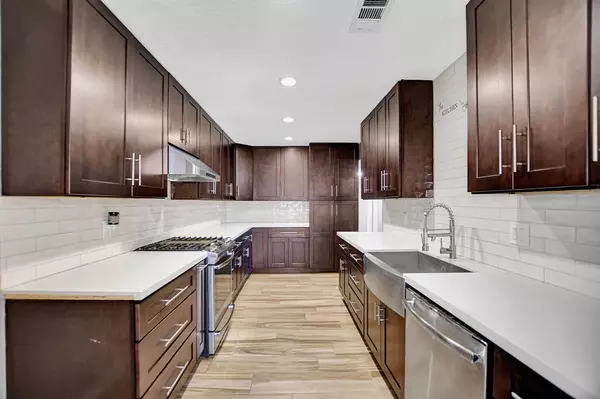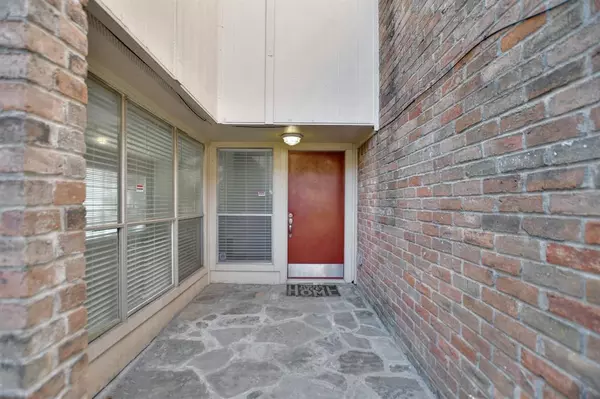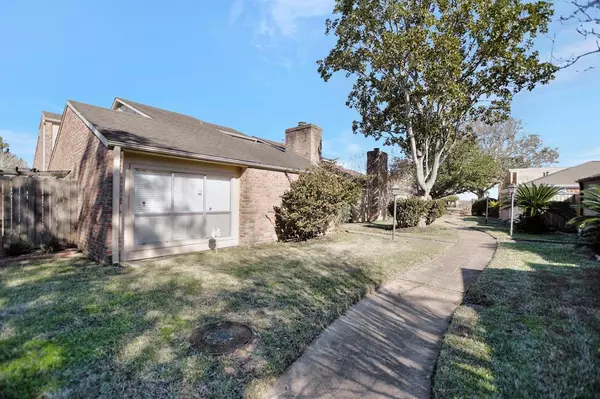$220,000
For more information regarding the value of a property, please contact us for a free consultation.
3 Beds
2 Baths
1,472 SqFt
SOLD DATE : 01/20/2023
Key Details
Property Type Single Family Home
Listing Status Sold
Purchase Type For Sale
Square Footage 1,472 sqft
Price per Sqft $149
Subdivision Glenshire Patio Homes
MLS Listing ID 36252902
Sold Date 01/20/23
Style Traditional
Bedrooms 3
Full Baths 2
HOA Fees $74/ann
HOA Y/N 1
Year Built 1977
Annual Tax Amount $3,666
Tax Year 2022
Lot Size 3,260 Sqft
Acres 0.0748
Property Description
A STEAL!!! Acquire possession of this two-story home with an old-world charm! And if you appreciate the solidity & substance of brick homes, you can’t go past this! A small forest of plants gives privacy to the entrance of the house and into the front door which has an old-and-new eclectic mix with the floor-to-ceiling glass window just beside it. The privacy walls unfold an oasis of comfort. There is a landscaped, low-maintenance garden & a green, grassy private backyard where you can exercise and relax. The entryway, living room, and dining area have bay windows that welcome maximum light & warmth from the sun and have shutters that provide shade & privacy when needed. The kitchen has abundant hardwood cupboards & storage spaces. The interior is a perfect mix of low-key elegance and practicality! The spacious primary bedroom inspires rest & relaxation. It has an elegant master bath wi/ double sinks. Wood-look tile flooring and much more. Schedule now before gone!
Location
State TX
County Harris
Area Brays Oaks
Rooms
Bedroom Description Primary Bed - 1st Floor
Other Rooms 1 Living Area, Living Area - 1st Floor, Living/Dining Combo, Utility Room in Garage
Master Bathroom Primary Bath: Double Sinks, Primary Bath: Shower Only, Secondary Bath(s): Tub/Shower Combo
Kitchen Soft Closing Cabinets, Soft Closing Drawers
Interior
Heating Central Gas
Cooling Central Electric
Flooring Tile
Fireplaces Number 1
Fireplaces Type Gaslog Fireplace
Exterior
Exterior Feature Back Yard Fenced, Fully Fenced
Parking Features Attached Garage
Garage Spaces 2.0
Garage Description Auto Garage Door Opener
Roof Type Composition
Street Surface Concrete,Curbs
Private Pool No
Building
Lot Description Patio Lot
Story 2
Foundation Slab
Lot Size Range 0 Up To 1/4 Acre
Sewer Public Sewer
Water Public Water
Structure Type Brick,Wood
New Construction No
Schools
Elementary Schools Bell Elementary School (Houston)
Middle Schools Welch Middle School
High Schools Westbury High School
School District 27 - Houston
Others
HOA Fee Include Courtesy Patrol,Other
Senior Community No
Restrictions Deed Restrictions
Tax ID 105-472-000-0057
Ownership Full Ownership
Energy Description Energy Star/CFL/LED Lights
Acceptable Financing Cash Sale, Conventional, FHA, VA
Tax Rate 2.3307
Disclosures Sellers Disclosure
Listing Terms Cash Sale, Conventional, FHA, VA
Financing Cash Sale,Conventional,FHA,VA
Special Listing Condition Sellers Disclosure
Read Less Info
Want to know what your home might be worth? Contact us for a FREE valuation!

Our team is ready to help you sell your home for the highest possible price ASAP

Bought with CitiQuest Properties

"My job is to find and attract mastery-based agents to the office, protect the culture, and make sure everyone is happy! "

