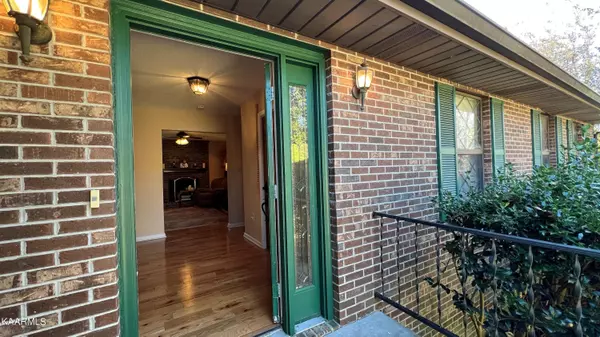$384,000
$399,900
4.0%For more information regarding the value of a property, please contact us for a free consultation.
3 Beds
3 Baths
3,360 SqFt
SOLD DATE : 01/20/2023
Key Details
Sold Price $384,000
Property Type Single Family Home
Sub Type Residential
Listing Status Sold
Purchase Type For Sale
Square Footage 3,360 sqft
Price per Sqft $114
MLS Listing ID 1209910
Sold Date 01/20/23
Style Traditional
Bedrooms 3
Full Baths 3
Originating Board East Tennessee REALTORS® MLS
Year Built 1986
Lot Size 1.640 Acres
Acres 1.64
Property Description
Looking for a home with a little bit of land in a quiet area? Well look no further! A great all-brick, 3 bed, 3 bath basement ranch home with main level master bedroom and main level 2-car garage as well as a 2-car carport. The basement level is finished with a rec-room area equipped with a sink, countertops/cabinets and refrigerator; 2 rooms with closets (currently being used as a bedroom/office and weight room); a full bathroom; and one more room that would make a great workshop. Air conditioner window unit in family room and the 6 individual steel targets in the backyard DO NOT CONVEY. Items that remain: kitchen refrigerator, downstairs refrigerator, deep freeze in garage, 2 backyard storage sheds, washer and dryer.
Location
State TN
County Knox County - 1
Area 1.64
Rooms
Other Rooms Basement Rec Room, LaundryUtility, Sunroom, Workshop, Extra Storage, Mstr Bedroom Main Level
Basement Finished, Plumbed, Slab
Dining Room Eat-in Kitchen
Interior
Interior Features Island in Kitchen, Eat-in Kitchen
Heating Central, Heat Pump, Electric
Cooling Central Cooling, Ceiling Fan(s)
Flooring Laminate, Carpet, Hardwood, Tile
Fireplaces Number 2
Fireplaces Type Brick
Fireplace Yes
Window Features Drapes
Appliance Dishwasher, Dryer, Refrigerator, Microwave, Washer
Heat Source Central, Heat Pump, Electric
Laundry true
Exterior
Exterior Feature Pool - Swim(Abv Grd), Fence - Chain, Deck
Garage Attached, Main Level
Garage Spaces 2.0
Carport Spaces 2
Garage Description Attached, Main Level, Attached
View Country Setting
Parking Type Attached, Main Level
Total Parking Spaces 2
Garage Yes
Building
Lot Description Creek, Level
Faces From I-40 Rutledge Pike exit, travel 8.4 miles toward Mascot; turn right onto Roseberry Rd; turn left onto Cameron Rd and travel 0.4 mile; home on the right.
Sewer Septic Tank
Water Public
Architectural Style Traditional
Additional Building Storage
Structure Type Brick,Block,Frame
Others
Restrictions Yes
Tax ID 042 13708
Energy Description Electric
Read Less Info
Want to know what your home might be worth? Contact us for a FREE valuation!

Our team is ready to help you sell your home for the highest possible price ASAP

"My job is to find and attract mastery-based agents to the office, protect the culture, and make sure everyone is happy! "






