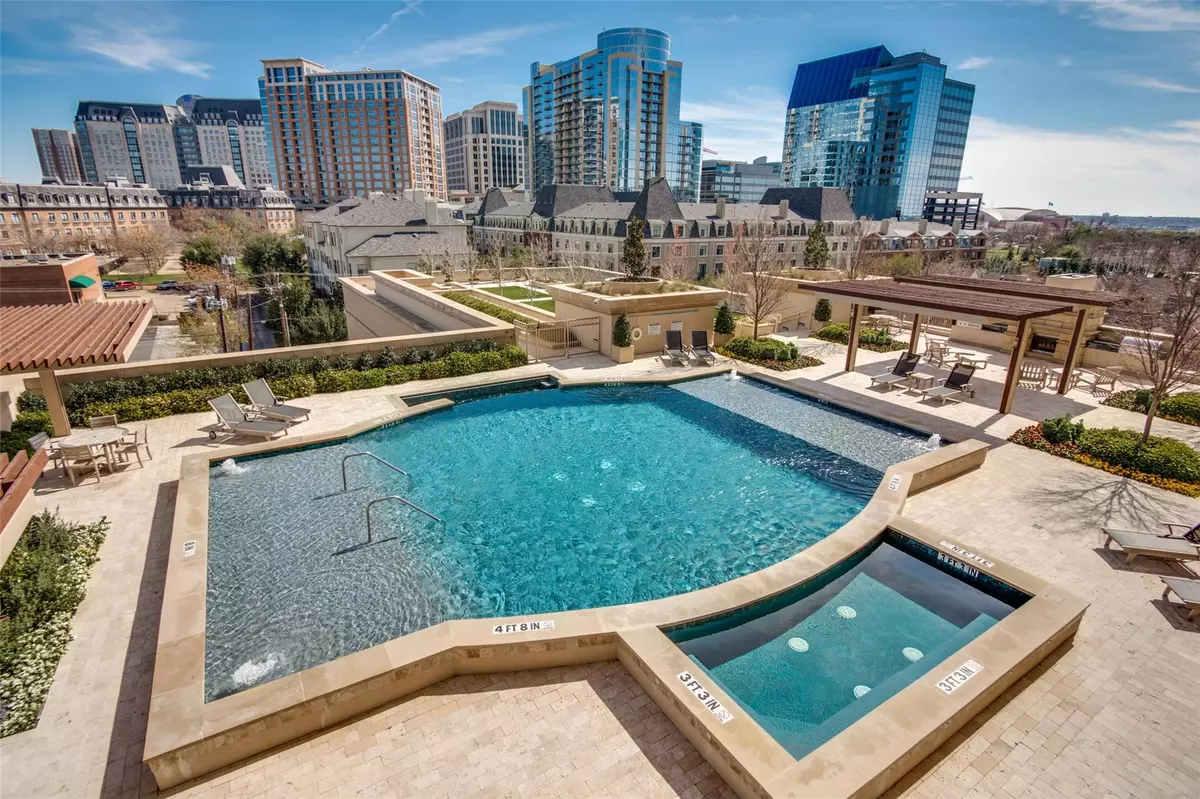$1,850,000
For more information regarding the value of a property, please contact us for a free consultation.
2 Beds
3 Baths
2,399 SqFt
SOLD DATE : 01/20/2023
Key Details
Property Type Condo
Sub Type Condominium
Listing Status Sold
Purchase Type For Sale
Square Footage 2,399 sqft
Price per Sqft $771
Subdivision Residences Stoneleigh
MLS Listing ID 20156771
Sold Date 01/20/23
Style Contemporary/Modern,Traditional
Bedrooms 2
Full Baths 2
Half Baths 1
HOA Fees $2,018/mo
HOA Y/N Mandatory
Year Built 2018
Annual Tax Amount $44,186
Lot Size 1.539 Acres
Acres 1.539
Lot Dimensions Condo Lot
Property Description
Expansive views and custom high end finishes defines the epitome of style and elegance of this Stoneleigh designer home. The spacious open floor plan has Scandinavian wood floors and Calacatta marble throughout. A state-of-the-art kitchen boasts custom soft-close cabinetry, Sub-Zero fridge, commercial grade gas cooktop and quartz countertops with a glass title backsplash. Split bedrooms provide a sense of privacy. Gorgeous master with spa like bathroom has separate vanities, soaking tub and stand alone shower. The custom closet system provides organization for the most detail minded. Direct access elevator to your unit, a home office area, 2 large terraces for sunset watching and walkable score of 87 are a plus. Stoneleigh Residences offer the finest amenities: 24-hour Concierge, Valet Parking, Intimate Owners' Lounge, Banquet Room with full catering kitchen & Bar, 20-seat Theater, Pool-Spa, Outdoor Living areas, Pet Park, Conference Rooms, Fitness Center and Hotel Room-Service.
Location
State TX
County Dallas
Community Community Pool, Community Sprinkler, Gated, Guarded Entrance, Park, Perimeter Fencing, Sauna, Spa
Direction From Dallas North Tollway feeder (McKinnon or Harry Hines), east on Wolf Street. From Maple Avenue, west on Wolf Street. Complimentary Valet parking.
Rooms
Dining Room 1
Interior
Interior Features Cable TV Available, Decorative Lighting, Flat Screen Wiring, High Speed Internet Available, Sound System Wiring, Walk-In Closet(s)
Heating Heat Pump
Cooling Central Air, Electric, Heat Pump
Flooring Ceramic Tile, Marble, Stone, Wood
Fireplaces Number 1
Fireplaces Type Metal
Appliance Built-in Refrigerator, Commercial Grade Range, Commercial Grade Vent, Dishwasher, Disposal, Microwave, Convection Oven
Heat Source Heat Pump
Laundry Electric Dryer Hookup, Utility Room, Full Size W/D Area, Washer Hookup
Exterior
Exterior Feature Balcony, Dog Run, Fire Pit, Lighting, Outdoor Living Center
Garage Spaces 3.0
Fence Gate
Pool Cabana, Gunite, In Ground, Infinity, Lap, Pool/Spa Combo, Separate Spa/Hot Tub, Sport, Water Feature
Community Features Community Pool, Community Sprinkler, Gated, Guarded Entrance, Park, Perimeter Fencing, Sauna, Spa
Utilities Available Cable Available, City Sewer, City Water
Roof Type Other
Garage Yes
Private Pool 1
Building
Lot Description Acreage, Corner Lot, Few Trees, Landscaped, Lrg. Backyard Grass
Story One
Foundation Other
Structure Type Block,Brick,Concrete,Steel Siding
Schools
School District Dallas Isd
Others
Ownership See Agent
Acceptable Financing Cash, Conventional
Listing Terms Cash, Conventional
Financing Cash
Read Less Info
Want to know what your home might be worth? Contact us for a FREE valuation!

Our team is ready to help you sell your home for the highest possible price ASAP

©2024 North Texas Real Estate Information Systems.
Bought with Jeanne Milligan • Allie Beth Allman & Assoc.

"My job is to find and attract mastery-based agents to the office, protect the culture, and make sure everyone is happy! "






