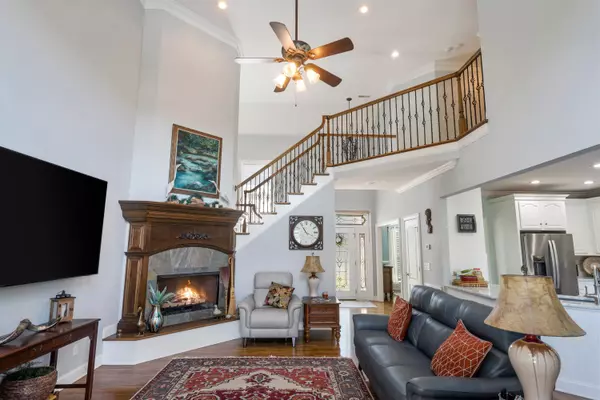$591,000
$625,000
5.4%For more information regarding the value of a property, please contact us for a free consultation.
4 Beds
5 Baths
4,764 SqFt
SOLD DATE : 12/29/2022
Key Details
Sold Price $591,000
Property Type Single Family Home
Sub Type Single Family Residence
Listing Status Sold
Purchase Type For Sale
Square Footage 4,764 sqft
Price per Sqft $124
Subdivision Hidden Lakes
MLS Listing ID 1360620
Sold Date 12/29/22
Bedrooms 4
Full Baths 4
Half Baths 1
HOA Fees $45/ann
Originating Board Greater Chattanooga REALTORS®
Year Built 2003
Lot Size 0.340 Acres
Acres 0.34
Lot Dimensions 104.41X144.50
Property Description
Are you seeking convenience and great schools , then check out this beautiful Ooltewah home with 4 bed and 4.5 bath in the beautiful Hidden Lake Subdivision! A bonus space on lowest level could be 5th bedroom -if desired. This home offers granite counter tops, pull out drawers in the bottom of the kitchen cabinets and a spacious walk-in pantry off the side of the large laundry room. Has a new a security system. Various window shades on all the windows. It has 17 foot ceilings in the foyer and living room with a beautiful fireplace and a large window above French doors going out on to the deck. Master on the main floor. The upstairs has three bedrooms- one could be an additional master with its own full bath. The other two bedrooms have a shared full bathroom. The basement has a possibility for mother-in-law quarters but for now it has a wet bar, a wine cooler, and a microwave. There is a bathroom that has a shower, toilet and cabinet sink, Media room with surround sound that will stay with the home, wainscot on the large outer room with crown molding and tile flooring. There is ample room for another bedroom in the basement while still providing a massive storage area on the other side of the stairs. Under the kitchen there is a door on the outside going into a area that can be used for more storage. In the back you will find a 12-+x40-+ deck with a retractable Sunsetter brand shade. This upscale private community will be great for your family and includes a community pool right out the front door across the street and you will find a community lake to fish in! The lake area also features a concrete walk that surrounds it-perfect for walking or jogging, with benches to reflect on ducks and geese. The clubhouse across the street is perfect for gatherings, and has a view of the lake from the front of the home. As a member you can reserve the pool for private parties.
Location
State TN
County Hamilton
Area 0.34
Rooms
Basement Finished
Interior
Interior Features Breakfast Room, Granite Counters, Pantry, Primary Downstairs, Separate Dining Room, Walk-In Closet(s)
Heating Central
Cooling Central Air, Multi Units
Flooring Carpet, Hardwood, Tile
Fireplaces Number 1
Fireplaces Type Gas Starter
Fireplace Yes
Appliance Tankless Water Heater, Refrigerator, Microwave, Free-Standing Gas Range, Disposal, Dishwasher
Heat Source Central
Laundry Electric Dryer Hookup, Gas Dryer Hookup, Laundry Room, Washer Hookup
Exterior
Exterior Feature Lighting
Garage Spaces 2.0
Utilities Available Cable Available, Electricity Available, Sewer Connected, Underground Utilities
Roof Type Shingle
Porch Covered, Deck, Patio, Porch
Total Parking Spaces 2
Garage Yes
Building
Lot Description Sprinklers In Front, Sprinklers In Rear
Faces South on East Brainerd Road turn left at red light. Turn left into Hidden Lakes, which is Wandering Way. Turn left on Roundabout Lane. Home will be on the left.Directions from Cleveland use I75 and exit at exit 11 - Ooltewah. Go to Little Debbie Parkway turn R turn left at convenience store on corner - follow to Ooltewah Ringgold Road - make a R go to Ooltewah Church of Christ - turn left into subdivision on Wandering Way. Home is in Hidden Lakes SOP at 3142 Roundabout across from club house,
Story Two
Foundation Concrete Perimeter
Water Public
Structure Type Brick,Fiber Cement
Schools
Elementary Schools Apison Elementary
Middle Schools East Hamilton
High Schools East Hamilton
Others
Senior Community No
Tax ID 150k D 036
Acceptable Financing Cash, Conventional, FHA, Owner May Carry
Listing Terms Cash, Conventional, FHA, Owner May Carry
Read Less Info
Want to know what your home might be worth? Contact us for a FREE valuation!

Our team is ready to help you sell your home for the highest possible price ASAP

"My job is to find and attract mastery-based agents to the office, protect the culture, and make sure everyone is happy! "






