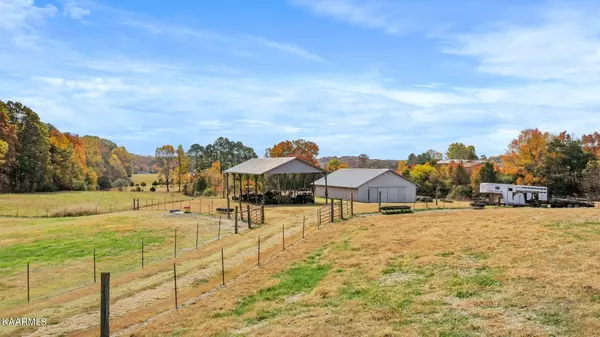$550,000
$574,900
4.3%For more information regarding the value of a property, please contact us for a free consultation.
3 Beds
2 Baths
1,960 SqFt
SOLD DATE : 12/21/2022
Key Details
Sold Price $550,000
Property Type Single Family Home
Sub Type Residential
Listing Status Sold
Purchase Type For Sale
Square Footage 1,960 sqft
Price per Sqft $280
MLS Listing ID 1210858
Sold Date 12/21/22
Style Traditional
Bedrooms 3
Full Baths 2
Originating Board East Tennessee REALTORS® MLS
Year Built 1985
Lot Size 7.080 Acres
Acres 7.08
Lot Dimensions 639X501
Property Description
Looking for a mini farm with mountain views? Well, look no further! This 1,960 sq. ft. basement rancher and 7.08 acre farm is the perfect oasis to raise horses, cows, chickens and more. Featuring 3 bedrooms, 2 bathrooms, and a bonus space, there is plenty of room for the family to enjoy. As you enter, you are welcomed with beautifully refinished hardwood floors, a newly renovated kitchen with quartz countertops, and dining room. Other features include, a newly renovated tile bathroom, less than 2 year old HVAC unit, two car carport, a wood burning stove (that could heat the entire home if desired), a sump pump system with a lifetime warranty that conveys to the next homeowner, and a basement garage space perfect for storage, workout equipment, or workshop space. On the farm... On the farm, you will find a large barn with 6 stalls and space for hay storage, a large open workshop/storage, Ritchie automatic water system for horses or cows, seasonal pond, fenced and cross fenced property, and a chicken coop. Watch wildlife roam free as the sunrises over the mountains on your large oversized deck. Located just minutes to I-75, Tellico Lake, and the Smokey Mountains. Don't wait! Call to schedule your showing today!
Location
State TN
County Monroe County - 33
Area 7.08
Rooms
Other Rooms Basement Rec Room, LaundryUtility, Extra Storage, Mstr Bedroom Main Level
Basement Partially Finished
Dining Room Breakfast Bar, Eat-in Kitchen
Interior
Interior Features Breakfast Bar, Eat-in Kitchen
Heating Central, Electric
Cooling Central Cooling, Ceiling Fan(s)
Flooring Carpet, Hardwood, Tile
Fireplaces Number 1
Fireplaces Type Wood Burning, Wood Burning Stove
Fireplace Yes
Appliance Dishwasher, Refrigerator
Heat Source Central, Electric
Laundry true
Exterior
Exterior Feature Porch - Covered, Deck
Garage Carport, Basement, Main Level, Off-Street Parking
Carport Spaces 2
Garage Description Basement, Carport, Main Level, Off-Street Parking
View Mountain View, Country Setting
Parking Type Carport, Basement, Main Level, Off-Street Parking
Garage No
Building
Lot Description Private, Level, Rolling Slope
Faces From Highway 68: Turn onto Hillcrest Road, Turn right onto Lake Road. House is on the right.
Sewer Septic Tank
Water Public
Architectural Style Traditional
Additional Building Stable(s), Barn(s)
Structure Type Vinyl Siding,Frame
Schools
Middle Schools Madisonville Middle
High Schools Sequoyah
Others
Restrictions No
Tax ID 067 027.01
Energy Description Electric
Read Less Info
Want to know what your home might be worth? Contact us for a FREE valuation!

Our team is ready to help you sell your home for the highest possible price ASAP

"My job is to find and attract mastery-based agents to the office, protect the culture, and make sure everyone is happy! "






