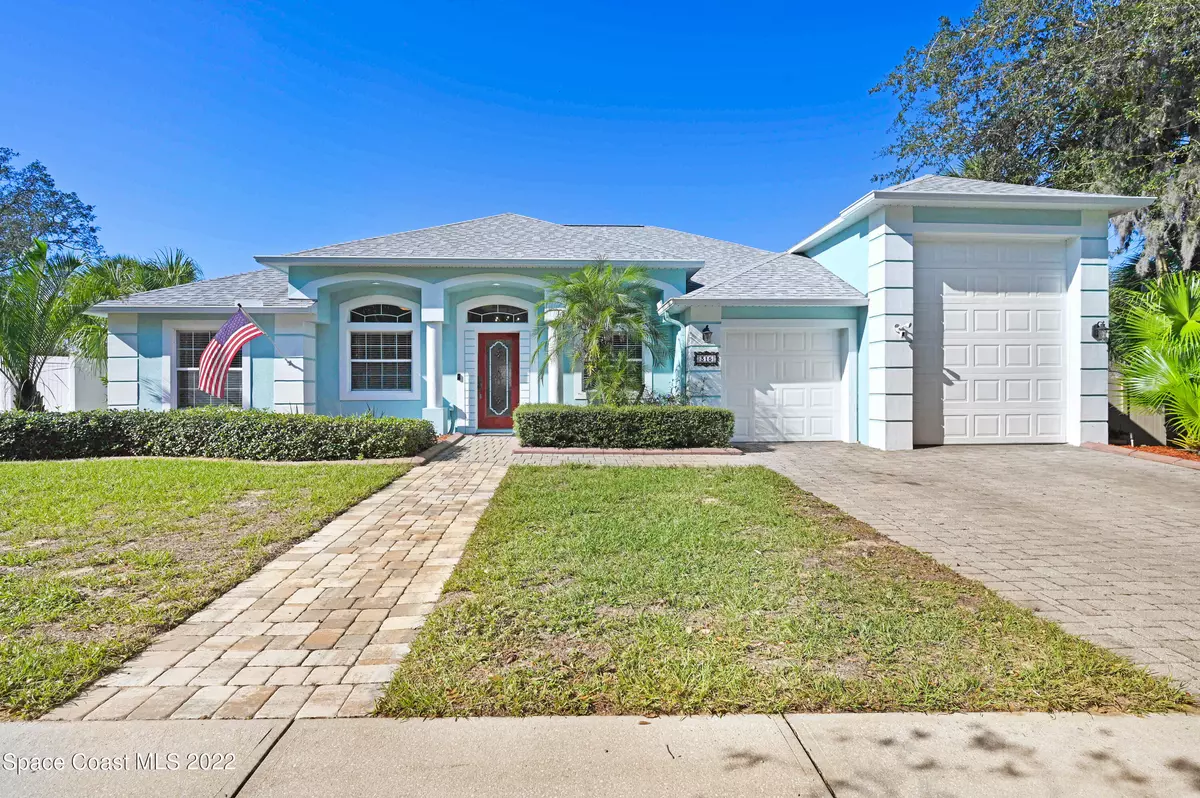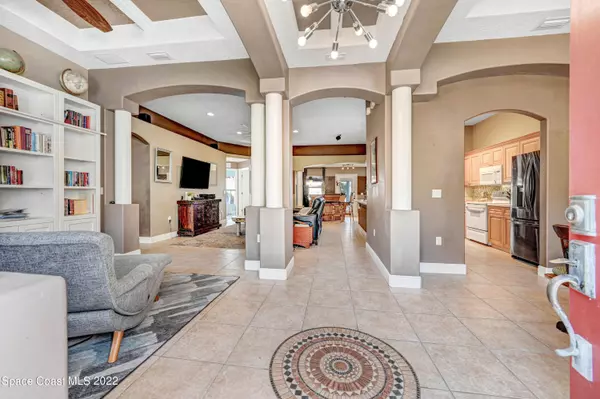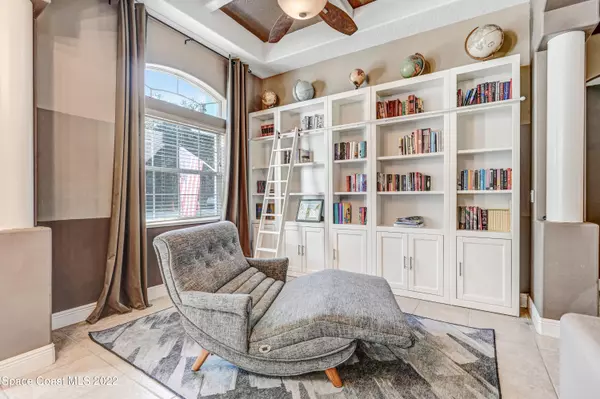$455,000
$465,000
2.2%For more information regarding the value of a property, please contact us for a free consultation.
4 Beds
2 Baths
2,149 SqFt
SOLD DATE : 01/19/2023
Key Details
Sold Price $455,000
Property Type Single Family Home
Sub Type Single Family Residence
Listing Status Sold
Purchase Type For Sale
Square Footage 2,149 sqft
Price per Sqft $211
Subdivision Vernon Heights
MLS Listing ID 952327
Sold Date 01/19/23
Bedrooms 4
Full Baths 2
HOA Y/N No
Total Fin. Sqft 2149
Originating Board Space Coast MLS (Space Coast Association of REALTORS®)
Year Built 2005
Annual Tax Amount $2,281
Tax Year 2022
Lot Size 0.340 Acres
Acres 0.34
Property Description
Desirable and modern 4 bedroom pool home on 1/3 acre lot. Split plan w/ceramic tile & 10 foot ceilings in main living areas. Master Suite has large bathroom w/ walk-in shower. Open Kitchen overlooks Spacious family room & dining nook. Breakfast Bar for more Seating & Gathering. Also a terrific Flex Room makes this house perfect with plenty of space for everyone. Large indoor laundry room w/ utility sink. 578 sq ft garage w/one bay reaching RV height plus, pull down attic stairs.'' Bring your Toys'' Massive fenced in back yard, double gate access, brick paver driveway.. Get ready to play in the sun, because the tropical backyard pool is calling ''great for entertaining''. Looking for a little space and no deed restrictions you have found it. Location Close to I95, Orlando, KSC & Beaches. You will be impressed with the quality and details. Huge open space with elegant columns and arch's. Beautiful cabinets with coffee glaze finish, solid countertops, cute pantry with etched glass door, six panel doors and fancy wood trim throughout - lots of nice touches inside. Two car garage. One with 13 feet of ceiling height for RV or boat. For the pilot, it is near the Dunn Airport .This lovely, well-maintained pool home simply glows with pride of ownership! Situated on a .3 acre lot with gorgeous trees, this yard is perfect for families, pets, or outdoor parties. Inside, the layout offers ultimate flexibility. So many extra details to list.. Come and live the Florida Life Style.
Location
State FL
County Brevard
Area 102 - Mims/Tville Sr46 - Garden
Direction From SR 406/Garden Street, go north on Williams Ave. Turn right on Valerie Dr (uphill, just past Brevard County Parks office building). Right on Jennifer Dr
Interior
Interior Features Breakfast Bar, Built-in Features, Ceiling Fan(s), Eat-in Kitchen, Open Floorplan, Pantry, Primary Bathroom - Tub with Shower, Primary Bathroom -Tub with Separate Shower, Split Bedrooms, Walk-In Closet(s)
Heating Central, Electric
Cooling Central Air, Electric
Flooring Tile, Vinyl
Furnishings Unfurnished
Appliance Dishwasher, Disposal, Electric Range, Electric Water Heater, Microwave
Laundry Sink
Exterior
Exterior Feature Fire Pit
Parking Features Attached, Garage Door Opener, RV Access/Parking
Garage Spaces 2.0
Fence Fenced, Wood
Pool In Ground, Private, Screen Enclosure
Utilities Available Water Available
View Pool
Roof Type Shingle,Wood
Porch Porch
Garage Yes
Building
Faces East
Sewer Public Sewer
Water Public
Level or Stories One
New Construction No
Schools
Elementary Schools Oak Park
High Schools Astronaut
Others
Pets Allowed Yes
HOA Name VERNON HEIGHTS
Senior Community No
Tax ID 21-35-33-55-00003.0-0002.00
Acceptable Financing Cash, Conventional, FHA, VA Loan
Listing Terms Cash, Conventional, FHA, VA Loan
Special Listing Condition Standard
Read Less Info
Want to know what your home might be worth? Contact us for a FREE valuation!

Our team is ready to help you sell your home for the highest possible price ASAP

Bought with Blue Marlin Real Estate

"My job is to find and attract mastery-based agents to the office, protect the culture, and make sure everyone is happy! "






