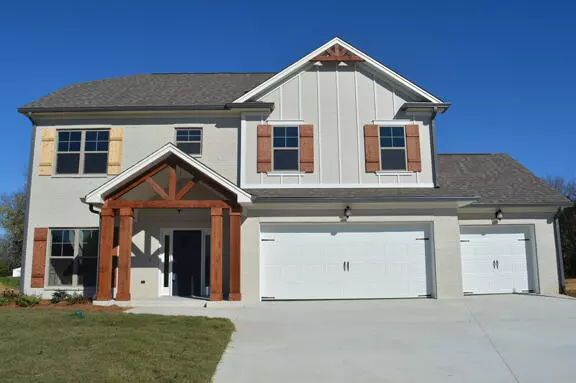$494,031
$437,775
12.9%For more information regarding the value of a property, please contact us for a free consultation.
4 Beds
3 Baths
2,992 SqFt
SOLD DATE : 01/19/2023
Key Details
Sold Price $494,031
Property Type Single Family Home
Sub Type Single Family Residence
Listing Status Sold
Purchase Type For Sale
Square Footage 2,992 sqft
Price per Sqft $165
Subdivision Magnolia Farms
MLS Listing ID 1367769
Sold Date 01/19/23
Bedrooms 4
Full Baths 3
HOA Fees $62/ann
Originating Board Greater Chattanooga REALTORS®
Year Built 2023
Lot Size 9,583 Sqft
Acres 0.22
Lot Dimensions 75x125
Property Description
A beautiful Lexington home that is master-planned to make your life easier and more enjoyable! The first floor has an open space that accommodates the kitchen, great room with fireplace and breakfast nook. Work from home? A first floor study features a two-story ceiling flooded with natural light. There is a formal dining room for entertaining guests and special occasions. A mud room off of the garage and kitchen is great for muddy shoes, a dropzone for kids backpacks or for unloading groceries. A fourth room off the great room can serve as a guest bedroom or whatever your lifestyle necessitates. A cozy patio nestled between the breakfast nook and great room is perfect for sipping morning coffee or unwinding after a long day at work. The second floor has the Main Bedroom with a huge walk-in closet. Two bedrooms and a large laundry room are perfect for kids and keeping them clean! A bonus room can serve as a playroom, media room or game room.
Location
State TN
County Hamilton
Area 0.22
Rooms
Basement None
Interior
Interior Features Breakfast Nook, Double Vanity, Granite Counters, High Ceilings, Pantry, Separate Dining Room, Tub/shower Combo, Walk-In Closet(s)
Heating Central, Electric, Natural Gas
Cooling Central Air, Electric, Multi Units
Flooring Carpet, Tile
Fireplaces Number 1
Fireplaces Type Gas Log, Great Room
Fireplace Yes
Window Features Insulated Windows,Vinyl Frames
Appliance Microwave, Free-Standing Electric Range, Disposal, Dishwasher
Heat Source Central, Electric, Natural Gas
Laundry Laundry Room
Exterior
Garage Garage Door Opener
Garage Spaces 3.0
Garage Description Attached, Garage Door Opener
Pool Community
Community Features Sidewalks, Pond
Utilities Available Cable Available, Electricity Available, Phone Available, Sewer Connected, Underground Utilities
View Other
Roof Type Asphalt,Shingle
Porch Covered, Deck, Patio, Porch, Porch - Covered
Parking Type Garage Door Opener
Total Parking Spaces 3
Garage Yes
Building
Lot Description Split Possible
Faces From East Brainerd Road turn left onto Magnolia Farm Drive. Home is on the left side of road. Lot 62.
Story Two
Foundation Slab
Water Public
Structure Type Brick,Fiber Cement
Schools
Elementary Schools Apison Elementary
Middle Schools East Hamilton
High Schools East Hamilton
Others
Senior Community No
Tax ID Unknown
Security Features Smoke Detector(s)
Acceptable Financing Cash, Conventional, FHA, VA Loan
Listing Terms Cash, Conventional, FHA, VA Loan
Read Less Info
Want to know what your home might be worth? Contact us for a FREE valuation!

Our team is ready to help you sell your home for the highest possible price ASAP

"My job is to find and attract mastery-based agents to the office, protect the culture, and make sure everyone is happy! "

