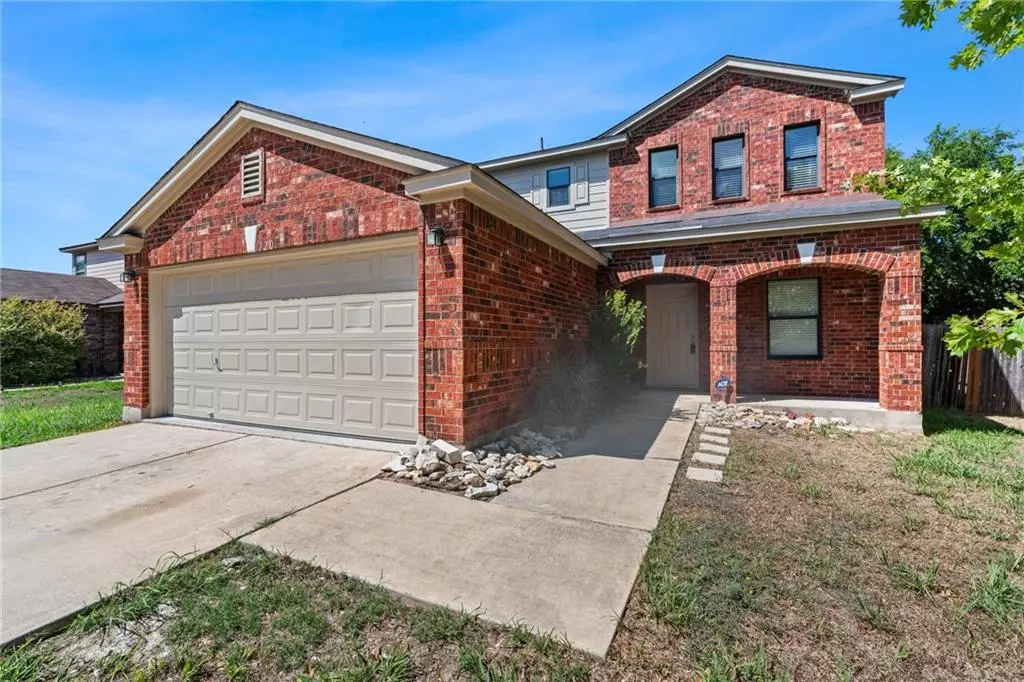$350,000
For more information regarding the value of a property, please contact us for a free consultation.
4 Beds
3 Baths
2,198 SqFt
SOLD DATE : 01/18/2023
Key Details
Property Type Single Family Home
Sub Type Single Family Residence
Listing Status Sold
Purchase Type For Sale
Square Footage 2,198 sqft
Price per Sqft $159
Subdivision Waterleaf Ph A Sec 2
MLS Listing ID 3867253
Sold Date 01/18/23
Bedrooms 4
Full Baths 2
Half Baths 1
HOA Fees $31/mo
Originating Board actris
Year Built 2005
Annual Tax Amount $5,821
Tax Year 2021
Lot Size 7,592 Sqft
Property Description
Welcome to 120 Peach Tree Pass! This two-story expansive home is set in the established, tree-lined Waterleaf Community. The living room is generously sized, offering the opportunity to divide the room and furnish it for a formal dining area as well. A large wall opening presents an effortless flow from the living room to the kitchen, and the dining area set in the kitchen comes complete with a brand new, oversized sliding glass door that floods the home with desirable natural light. White cabinets envelop the room, providing ample counter and storage space, and neutral ceramic tile backsplash wraps the kitchen, with a charming window over the sink for a delightful view while cooking and cleaning. The primary suite is located on the first floor and offers ideal space for a seating area, with an ensuite bathroom that hosts a soaking tub, a large walk-in shower, and a massive walk-in closet. The upper-level houses the remaining 3 bedrooms, a full bathroom, and a huge second living area that is perfect for a game room, family room, or playroom! You will love the countless windows and the opportunity for separation, so the upstairs bedrooms have their own living area, separate from the primary downstairs. Brand new carpet and fresh paint have been completed throughout the home for a bright and clean feel! Located just a short stroll to Waterleaf Park, you will have access to baseball and soccer fields, an outdoor basketball court, sand volleyball, a pool/lap pool, playscape, nature trails, and wonderful wide-open spaces. Make this house your home and schedule a showing today!
Location
State TX
County Hays
Rooms
Main Level Bedrooms 1
Interior
Interior Features Ceiling Fan(s), Laminate Counters, Electric Dryer Hookup, Multiple Living Areas, Primary Bedroom on Main, Washer Hookup
Heating Central, Electric
Cooling Ceiling Fan(s), Central Air, Electric
Flooring Carpet, Tile
Fireplace Y
Appliance Dishwasher, Disposal, Exhaust Fan, Free-Standing Electric Oven
Exterior
Exterior Feature Gutters Full
Garage Spaces 2.0
Fence Back Yard, Fenced, Privacy, Wood
Pool None
Community Features Clubhouse, Curbs, Park, Playground, Pool
Utilities Available Cable Available, Electricity Available
Waterfront Description None
View None
Roof Type Composition, Shingle
Accessibility None
Porch Front Porch, Patio
Total Parking Spaces 6
Private Pool No
Building
Lot Description Back Yard, Curbs, Front Yard, Level, Trees-Medium (20 Ft - 40 Ft)
Faces East
Foundation Slab
Sewer Public Sewer
Water Public
Level or Stories Two
Structure Type Brick, HardiPlank Type
New Construction No
Schools
Elementary Schools Tobias
Middle Schools D J Red Simon
High Schools Lehman
Others
HOA Fee Include Common Area Maintenance
Restrictions Deed Restrictions
Ownership Fee-Simple
Acceptable Financing Cash, Conventional, FHA, VA Loan
Tax Rate 2.5589
Listing Terms Cash, Conventional, FHA, VA Loan
Special Listing Condition Standard
Read Less Info
Want to know what your home might be worth? Contact us for a FREE valuation!

Our team is ready to help you sell your home for the highest possible price ASAP
Bought with Agustin B. Lara Realty

"My job is to find and attract mastery-based agents to the office, protect the culture, and make sure everyone is happy! "

