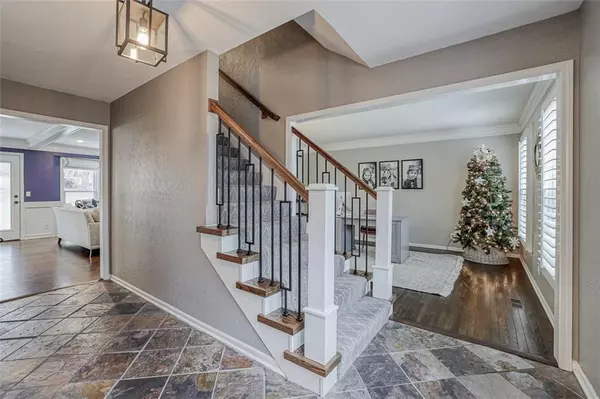$450,000
$450,000
For more information regarding the value of a property, please contact us for a free consultation.
4 Beds
4 Baths
3,078 SqFt
SOLD DATE : 01/13/2023
Key Details
Sold Price $450,000
Property Type Single Family Home
Sub Type Single Family Residence
Listing Status Sold
Purchase Type For Sale
Square Footage 3,078 sqft
Price per Sqft $146
Subdivision Verona Hills
MLS Listing ID 2414471
Sold Date 01/13/23
Style Colonial, Traditional
Bedrooms 4
Full Baths 2
Half Baths 2
Year Built 1982
Annual Tax Amount $4,185
Lot Size 0.306 Acres
Acres 0.3062213
Property Description
Charming Colonial 2 story in Verona Hills that has been well loved and maintained! This home offers a ton of space with a large family room with cozy stone fireplace flanked by built-ins and and bay windows offering tons of natural light! Beautiful wood floors contrast the white beams and woodwork! The kitchen has been opened up to the family offering a great space for entertaining! Updated kitchen with white cabinets, updated white backsplash, granite and newer island with microwave drawer! The kitchen bay windows overlook the huge, private backyard! Main floor also offers a dining room with updated paint and lighting as well as a first floor office, sitting room, play room that has modern white oak double barn doors leading in to the family room! The stairs have recently been updated with end caps, new iron spindles and a runner taking you up the the second level with 4 large bedrooms and 2 full baths! The primary suite offers a walk in closet and an updated bath with granite, tile, and custom shower! 3 secondary bedrooms all with walk in closets and plenty of windows for natural light! Finished basement is a great bonus space with 1/2 bath and plenty of room to host Sunday football! Seller's have done so much to maintain the home including recently replacing the driveway, new garage door, new front door, new exterior paint and gutters, newer furnace, and the list goes on and on! Take a look for yourself, you won't be disappointed!
Location
State MO
County Jackson
Rooms
Other Rooms Formal Living Room
Basement true
Interior
Interior Features Ceiling Fan(s), Kitchen Island, Pantry, Walk-In Closet(s)
Heating Forced Air
Cooling Electric
Flooring Wood
Fireplaces Number 1
Fireplaces Type Great Room
Fireplace Y
Appliance Dishwasher, Disposal, Microwave, Built-In Electric Oven
Laundry Off The Kitchen
Exterior
Exterior Feature Storm Doors
Parking Features true
Garage Spaces 2.0
Roof Type Composition
Building
Lot Description Treed
Entry Level 2 Stories
Sewer City/Public
Water Public
Structure Type Board/Batten
Schools
Elementary Schools Martin City
Middle Schools Martin City
School District Grandview
Others
HOA Fee Include Trash
Ownership Private
Acceptable Financing Cash, Conventional, FHA, VA Loan
Listing Terms Cash, Conventional, FHA, VA Loan
Read Less Info
Want to know what your home might be worth? Contact us for a FREE valuation!

Our team is ready to help you sell your home for the highest possible price ASAP

"My job is to find and attract mastery-based agents to the office, protect the culture, and make sure everyone is happy! "






