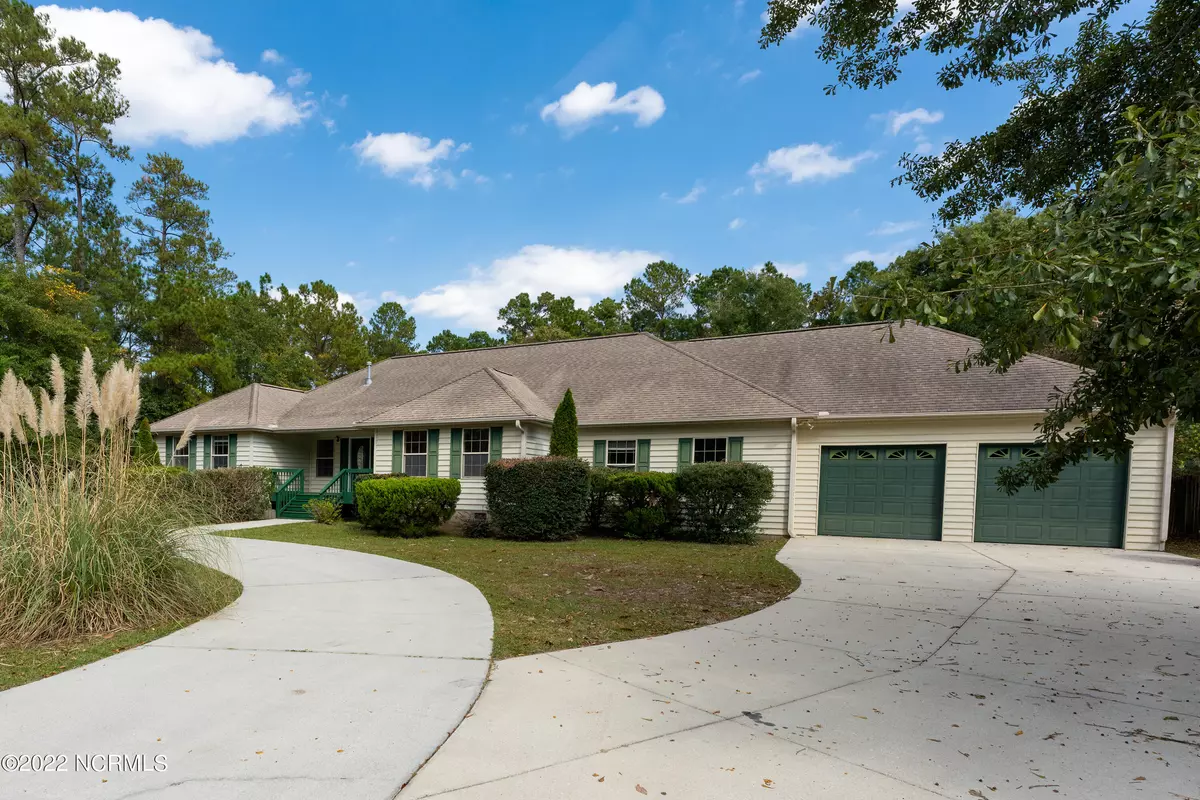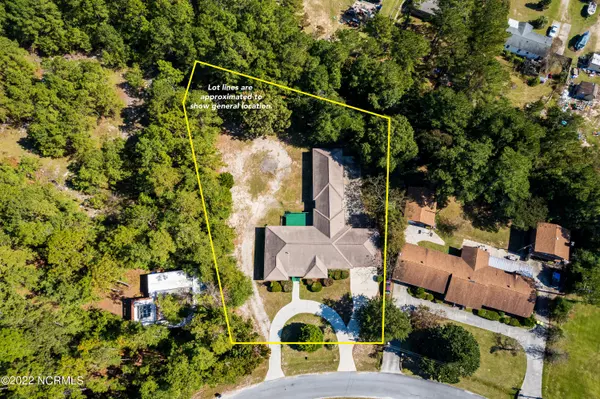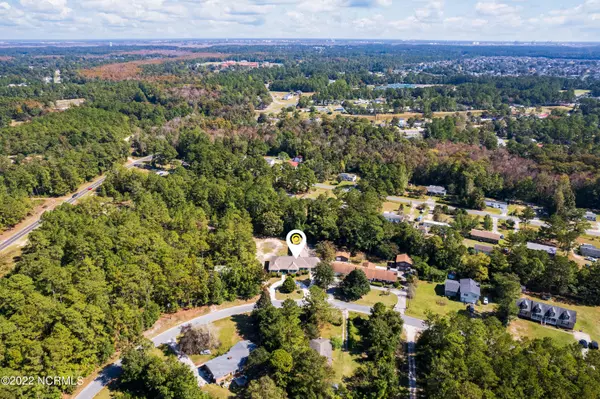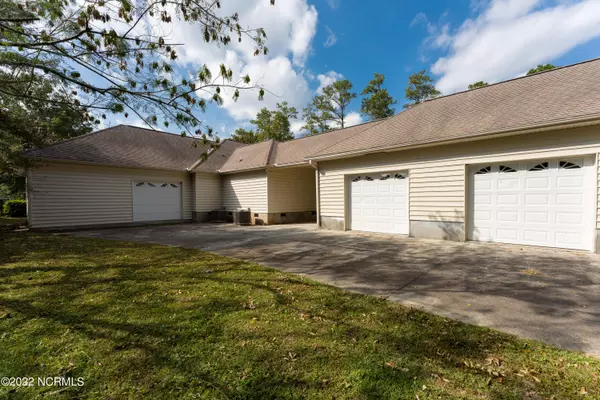$425,000
$425,000
For more information regarding the value of a property, please contact us for a free consultation.
4 Beds
3 Baths
3,000 SqFt
SOLD DATE : 11/18/2022
Key Details
Sold Price $425,000
Property Type Single Family Home
Sub Type Single Family Residence
Listing Status Sold
Purchase Type For Sale
Square Footage 3,000 sqft
Price per Sqft $141
Subdivision Parkwood Estates
MLS Listing ID 100353322
Sold Date 11/18/22
Style Wood Frame
Bedrooms 4
Full Baths 2
Half Baths 1
HOA Y/N No
Originating Board North Carolina Regional MLS
Year Built 1998
Lot Size 1.000 Acres
Acres 1.0
Lot Dimensions IRREGULAR
Property Description
This stately property boasts a brand new dual HVAC system just installed and has features that would be perfect for a small business owner , contractor, mechanic or hobbyist.
Seller has priced the home in consideration of the need for updates ... but wanted to give the buyer the latitude to make those improvements to his own personal taste.
There are limitless options here to transform this real estate into an amazing family home with income producing potential. The enormous interior space adjoining the garage includes an en-suite bathroom and could be used as a self contained apartment, mother-in-law quarters or even a business office or games room.
The huge deck on the back of the house is triple access and overlooks the vast one acre expanse of yard and the massive 3 bay detached garage.
There are many other unique and interesting aspects here that are worth a closer look!
Location
State NC
County Brunswick
Community Parkwood Estates
Zoning R-15
Direction From Wilmington > take 2nd Leland Exit onto Mt Misery. Turn Right onto Mt Misery and travel 2-3 miles to Left on Old Fayetteville Road. Turn Right into Parkwood Estates. Take 1st Left on National. House in a curve on the Left side.
Location Details Mainland
Rooms
Basement Crawl Space
Primary Bedroom Level Primary Living Area
Interior
Interior Features Master Downstairs
Heating Heat Pump, Electric
Flooring Carpet, Wood
Fireplaces Type Gas Log
Fireplace Yes
Window Features Thermal Windows,Blinds
Appliance Stove/Oven - Electric, Refrigerator, Microwave - Built-In, Dishwasher
Exterior
Parking Features Additional Parking, Gravel, Concrete, Circular Driveway, Off Street
Garage Spaces 5.0
Pool None
Waterfront Description None
Roof Type Architectural Shingle
Porch Deck, Porch
Building
Story 1
Entry Level One
Sewer Municipal Sewer
Water Municipal Water
New Construction No
Others
Tax ID 037bg017
Acceptable Financing Cash, Conventional, FHA, VA Loan
Listing Terms Cash, Conventional, FHA, VA Loan
Special Listing Condition None
Read Less Info
Want to know what your home might be worth? Contact us for a FREE valuation!

Our team is ready to help you sell your home for the highest possible price ASAP

"My job is to find and attract mastery-based agents to the office, protect the culture, and make sure everyone is happy! "






