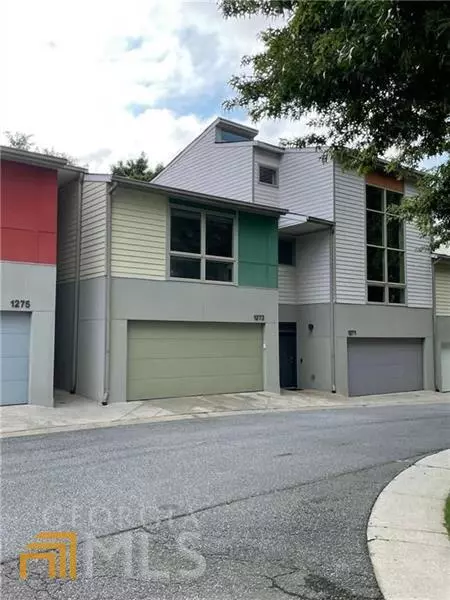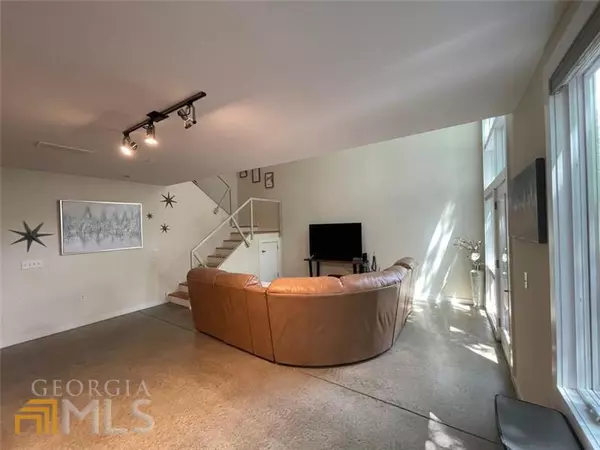$416,000
$415,000
0.2%For more information regarding the value of a property, please contact us for a free consultation.
2 Beds
2 Baths
1,271 SqFt
SOLD DATE : 01/17/2023
Key Details
Sold Price $416,000
Property Type Townhouse
Sub Type Townhouse
Listing Status Sold
Purchase Type For Sale
Square Footage 1,271 sqft
Price per Sqft $327
Subdivision M West
MLS Listing ID 10097951
Sold Date 01/17/23
Style Contemporary
Bedrooms 2
Full Baths 2
HOA Fees $3,348
HOA Y/N Yes
Originating Board Georgia MLS 2
Year Built 2005
Annual Tax Amount $3,983
Tax Year 2021
Lot Size 1,263 Sqft
Acres 0.029
Lot Dimensions 1263.24
Property Description
WOW! Enjoy Modern Townhome Living in the Heart of the Popular West Midtown (Upper Westside). Walking Distance to the Westside's Hottest Restaurants, Top Golf, and West Side Provisions Shopping. Secure Gated Community. This Home Offers a Private and Unobstructed View of the Tree-lined Central Community Green Space. Grand 2-Story Great Room with Polished Concrete Flooring and Floor-to-Ceiling Pella Windows. Plenty of Natural Light. Open Concept Floorplan. Spacious Chef's Kitchen features Granite Counters and Stainless Steel Appliances. Washer/Dryer included. Oversized Master Suite has Floor-to-Ceiling Windows. Nice Master Bath with Vanity, Walk-in Tile Shower and Separate Bathtub. Spacious Secondary Bedroom. Private Fenced Backyard and Patio. 2 Car Garage. M West amenities include: Pool, Clubhouse, Fitness Facility, Nature Walk and more! Convenient to the new Westside Quarry Park and The Works Complex. Minutes to Downtown and Easy Access to I-75. Ready for Quick Move-In! Great Opportunity to get into Community - other listings at $535,000 and $465k (same sq.ft.). Ask Agent about 2/1 Mortgage Rate buydown available through certain lenders. Location, Location! Price Reduced!
Location
State GA
County Fulton
Rooms
Basement None
Interior
Interior Features Rear Stairs, Separate Shower, Tile Bath, Walk-In Closet(s), Roommate Plan, Split Bedroom Plan
Heating Electric, Central
Cooling Electric, Central Air
Flooring Tile, Other
Fireplace No
Appliance Dryer, Dishwasher, Disposal, Microwave, Oven/Range (Combo), Refrigerator, Stainless Steel Appliance(s)
Laundry Upper Level
Exterior
Exterior Feature Other
Parking Features Attached, Garage Door Opener, Garage, Kitchen Level
Garage Spaces 2.0
Fence Fenced, Back Yard, Privacy
Community Features Clubhouse, Gated, Fitness Center, Pool, Street Lights, Near Public Transport, Near Shopping
Utilities Available Underground Utilities, Cable Available, Electricity Available, Phone Available, Sewer Available, Water Available
View Y/N No
Roof Type Composition
Total Parking Spaces 2
Garage Yes
Private Pool No
Building
Lot Description Greenbelt, Level, Private
Faces I-75 to Howell Mill Road, Head West on Howell Mill, Right on Chattahoochee, Left on Ellsworth Industrial, Right into M West. Gate to the left (Phase I) or Use GPS.
Sewer Public Sewer
Water Public
Structure Type Other
New Construction No
Schools
Elementary Schools Rivers
Middle Schools Sutton
High Schools North Atlanta
Others
HOA Fee Include Maintenance Structure,Facilities Fee,Maintenance Grounds,Management Fee
Tax ID 17 019100071525
Security Features Smoke Detector(s),Gated Community
Special Listing Condition Resale
Read Less Info
Want to know what your home might be worth? Contact us for a FREE valuation!

Our team is ready to help you sell your home for the highest possible price ASAP

© 2025 Georgia Multiple Listing Service. All Rights Reserved.
"My job is to find and attract mastery-based agents to the office, protect the culture, and make sure everyone is happy! "






