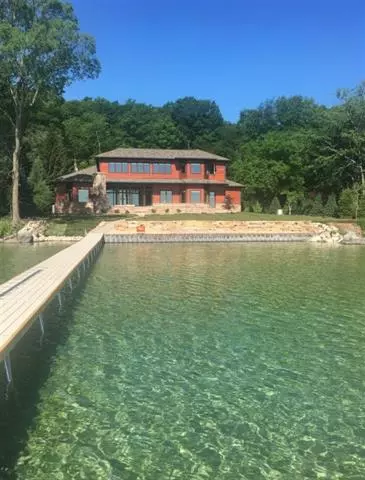$2,900,000
$2,995,000
3.2%For more information regarding the value of a property, please contact us for a free consultation.
4 Beds
1 Bath
4,339 SqFt
SOLD DATE : 02/24/2021
Key Details
Sold Price $2,900,000
Property Type Single Family Home
Listing Status Sold
Purchase Type For Sale
Square Footage 4,339 sqft
Price per Sqft $668
Subdivision Summer Homes
MLS Listing ID 78001204409
Sold Date 02/24/21
Bedrooms 4
Full Baths 1
Construction Status Platted Sub.
HOA Y/N no
Originating Board Aspire North REALTORS®
Year Built 2018
Annual Tax Amount $17,671
Lot Size 1.350 Acres
Acres 1.35
Lot Dimensions Irregular
Property Description
LIVING THE DREAM ON TORCH LAKE will be yours from this custom designed home built by DLH Craftsman in 2019. 150 feet of sandy bottom frontage will be your private paradise on the crystal-clear waters, get ready to create memories of a lifetime! Situated in an area of fine homes and estates you will discover amenities galore in this 4-bedroom, 4 bath home. The living room is enhanced by a gorgeous stone gas log fireplace, built-ins and trey ceilings. You will delight in the professionally crafted kitchen with amenities galore; gorgeous granite countertops; expansive area for bar seating; large center island; stainless appliances; large pantry; and more. The dining room will be a place to gather for scrumptious meals while overlooking your private frontage. Wake up to Torch Lake sunrises from the spacious primary bedroom enhanced by a trey ceiling, gorgeous bathroom with exquisite tile work in the rain shower, leathered granite with dual sinks, custom features and a walk-in-closet. Thoug
Location
State MI
County Antrim
Area Milton Twp
Body of Water Torch Lake
Rooms
Kitchen Dishwasher, Disposal, Dryer, Microwave, Oven, Range/Stove, Refrigerator, Washer
Interior
Interior Features Other, Jetted Tub
Cooling Ceiling Fan(s), Central Air
Fireplaces Type Wood Stove
Fireplace yes
Appliance Dishwasher, Disposal, Dryer, Microwave, Oven, Range/Stove, Refrigerator, Washer
Heat Source LP Gas/Propane
Exterior
Parking Features Heated, Attached
Garage Description 3 Car
Waterfront Description Water Front,Lake/River Priv
Water Access Desc All Sports Lake
Porch Patio, Porch
Garage yes
Building
Lot Description Water View, Wooded
Foundation Crawl
Sewer Septic Tank (Existing)
Water Well (Existing)
Level or Stories 2 Story
Structure Type Stone
Construction Status Platted Sub.
Schools
School District Elk Rapids
Others
Tax ID 051274000501
Ownership Private Owned
Acceptable Financing Cash, Conventional
Listing Terms Cash, Conventional
Financing Cash,Conventional
Read Less Info
Want to know what your home might be worth? Contact us for a FREE valuation!

Our team is ready to help you sell your home for the highest possible price ASAP

©2025 Realcomp II Ltd. Shareholders
Bought with REMAX Bayshore - Union St TC
"My job is to find and attract mastery-based agents to the office, protect the culture, and make sure everyone is happy! "

