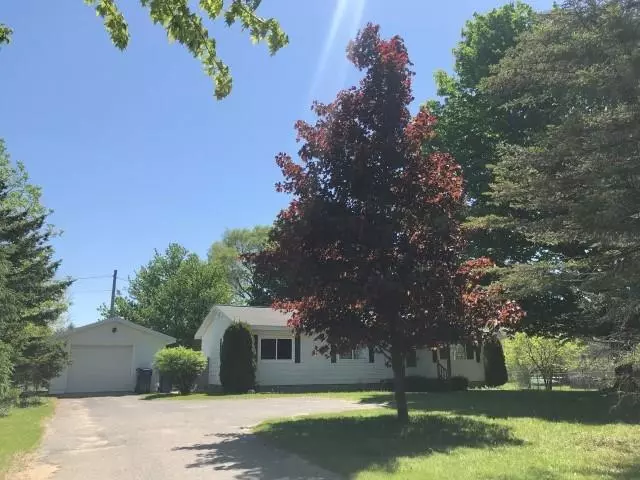$200,000
$194,900
2.6%For more information regarding the value of a property, please contact us for a free consultation.
4 Beds
1 Bath
1,008 SqFt
SOLD DATE : 09/24/2020
Key Details
Sold Price $200,000
Property Type Single Family Home
Sub Type Ranch
Listing Status Sold
Purchase Type For Sale
Square Footage 1,008 sqft
Price per Sqft $198
MLS Listing ID 78001199090
Sold Date 09/24/20
Style Ranch
Bedrooms 4
Full Baths 1
HOA Y/N no
Originating Board Aspire North REALTORS®
Year Built 1973
Lot Size 0.690 Acres
Acres 0.69
Lot Dimensions 100' x 300'
Property Description
Well maintained home in the highly desired West side of Traverse City. This ranch home offers a beautiful yard with mature trees, covered front & back porches to enjoy warm summer days, along with main floor living on a full finished basement. Main floor features include 2 bedrooms and 2 bathrooms, one bedroom being a master suite with a walk-in closet, an updated main bathroom with tiled tub & floor, large closets & kitchen pantry and laundry area. Lower level features include a large family room, 2 additional bedrooms with newer daylight & Egress windows, a spacious newer bathroom with an oversized tiled shower & floor and a separate mechanical room. The exterior offers a large patio with a 220 outlet, fenced in backyard with a double gated entrance and a one car detached garage with shelving. The home has had new interior paint, new water heater, new lower level windows with finished rooms & bathroom and a new garage roof all in 2017. The home also has 3-zone boiler heat to accommod
Location
State MI
County Grand Traverse
Area Blair Twp
Rooms
Basement Daylight, Interior Entry (Interior Access), Partially Finished
Kitchen Dishwasher, Disposal, Dryer, Microwave, Oven, Range/Stove, Refrigerator, Washer
Interior
Interior Features Water Softener (owned), Egress Window(s)
Hot Water Electric
Heating Baseboard, Hot Water
Cooling Ceiling Fan(s)
Fireplace no
Appliance Dishwasher, Disposal, Dryer, Microwave, Oven, Range/Stove, Refrigerator, Washer
Heat Source Natural Gas
Exterior
Parking Features Door Opener, Detached
Garage Description 1 Car
Porch Patio, Porch
Garage yes
Building
Foundation Basement
Sewer Septic Tank (Existing)
Water Well (Existing)
Architectural Style Ranch
Level or Stories 1 Story
Structure Type Aluminum
Schools
School District Traverse City
Others
Tax ID 280200502920
Ownership Private Owned
Acceptable Financing Cash, Conventional, FHA, USDA Loan (Rural Dev)
Listing Terms Cash, Conventional, FHA, USDA Loan (Rural Dev)
Financing Cash,Conventional,FHA,USDA Loan (Rural Dev)
Read Less Info
Want to know what your home might be worth? Contact us for a FREE valuation!

Our team is ready to help you sell your home for the highest possible price ASAP

©2024 Realcomp II Ltd. Shareholders
Bought with All Non Member Activity

"My job is to find and attract mastery-based agents to the office, protect the culture, and make sure everyone is happy! "

