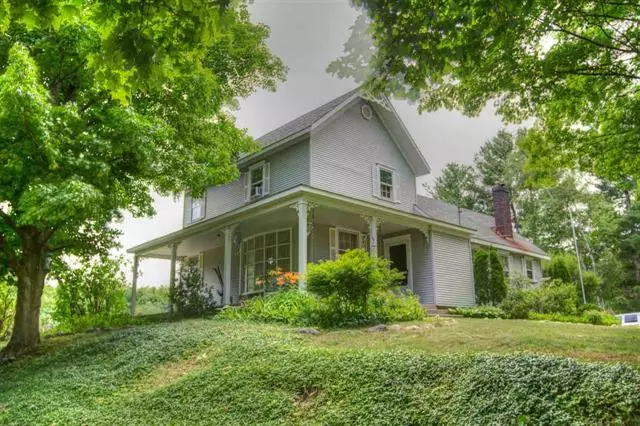$710,000
$749,900
5.3%For more information regarding the value of a property, please contact us for a free consultation.
3 Beds
2.5 Baths
1,783 SqFt
SOLD DATE : 07/11/2022
Key Details
Sold Price $710,000
Property Type Single Family Home
Sub Type Farmhouse
Listing Status Sold
Purchase Type For Sale
Square Footage 1,783 sqft
Price per Sqft $398
Subdivision Metes And Bounds
MLS Listing ID 78001213466
Sold Date 07/11/22
Style Farmhouse
Bedrooms 3
Full Baths 2
Half Baths 1
HOA Y/N no
Originating Board Aspire North REALTORS®
Year Built 1890
Lot Size 12.400 Acres
Acres 12.4
Lot Dimensions 405x1331
Property Description
After a drive winding amongst lovely cherry orchards, you'll find this delightful farmhouse on 12.4 acres overflowing with vintage charm inside and out! With peek-a-boo views of Elk Lake from the covered wraparound porch along with a mix of open lawn graced with several gardens and a beautifully wooded southern portion with bicentennial hardwoods, the setting of this property is hard to beat! The heart of the home is truly the kitchen/dining with generous, flexible space for entertaining highlighted by a porcelain and soapstone wood stove. Additional highlights include a walk-in pantry between the kitchen and the spacious laundry/mud room, updated bathrooms, a main floor primary bedroom with a private half bath, and a workshop in the basement. Outbuildings include the detached 2-car garage, an antique red barn with excellent usable space, and a chicken coop. This property is located just a few miles from Flintfields, the home of Traverse City Horse Shows - the barn could easily accommo
Location
State MI
County Grand Traverse
Area Whitewater Twp
Rooms
Kitchen Disposal, Dryer, Microwave, Oven, Range/Stove, Refrigerator, Washer
Interior
Interior Features Humidifier, Other
Heating Forced Air
Cooling Ceiling Fan(s), Central Air
Fireplaces Type Wood Stove
Fireplace no
Appliance Disposal, Dryer, Microwave, Oven, Range/Stove, Refrigerator, Washer
Heat Source LP Gas/Propane, Wood
Exterior
Parking Features Door Opener, Detached
Garage Description 2 Car
Porch Porch
Garage yes
Building
Lot Description Water View, Wooded, Hilly-Ravine
Foundation Crawl, Michigan Basement
Sewer Septic Tank (Existing)
Water Well (Existing)
Architectural Style Farmhouse
Level or Stories 1 1/2 Story
Structure Type Vinyl
Schools
School District Elk Rapids
Others
Tax ID 281310900100
Ownership Private Owned
Acceptable Financing Cash, Conventional
Listing Terms Cash, Conventional
Financing Cash,Conventional
Read Less Info
Want to know what your home might be worth? Contact us for a FREE valuation!

Our team is ready to help you sell your home for the highest possible price ASAP

©2025 Realcomp II Ltd. Shareholders
Bought with REO-TCFront-233021
"My job is to find and attract mastery-based agents to the office, protect the culture, and make sure everyone is happy! "

