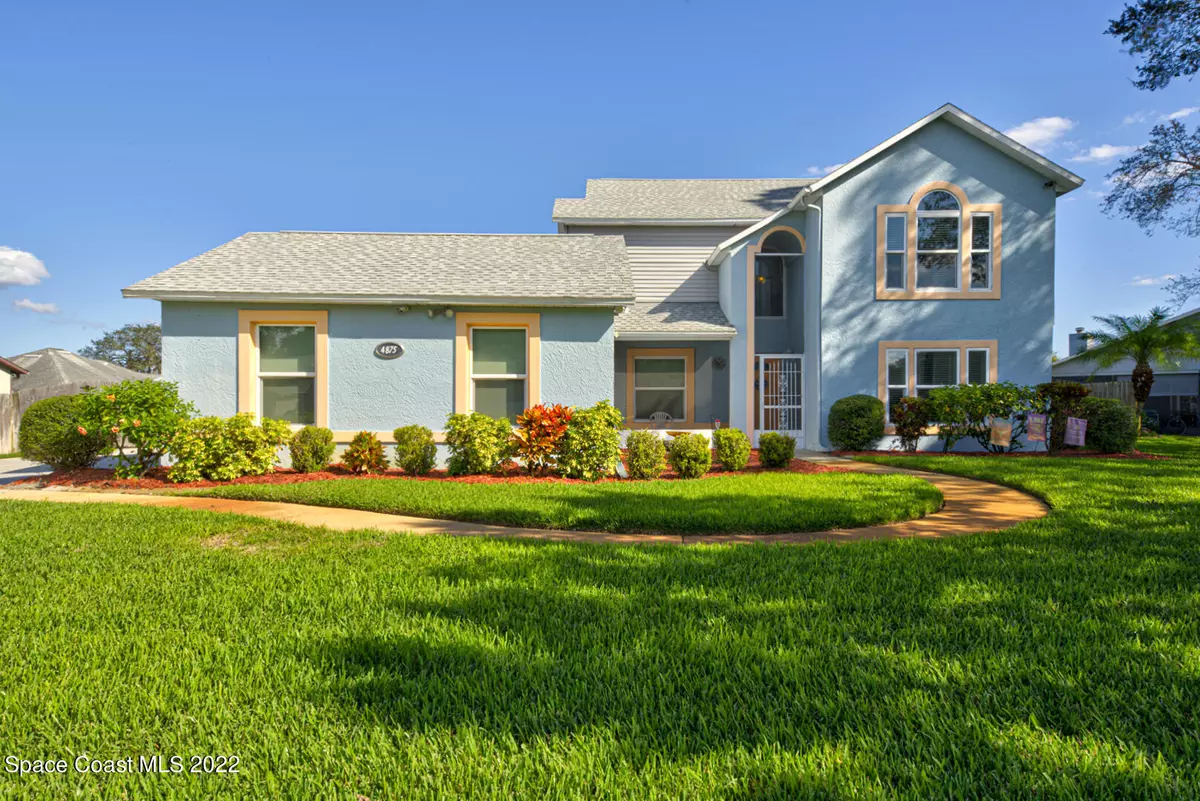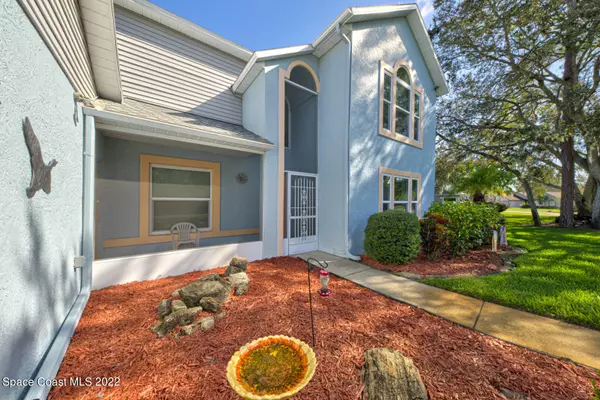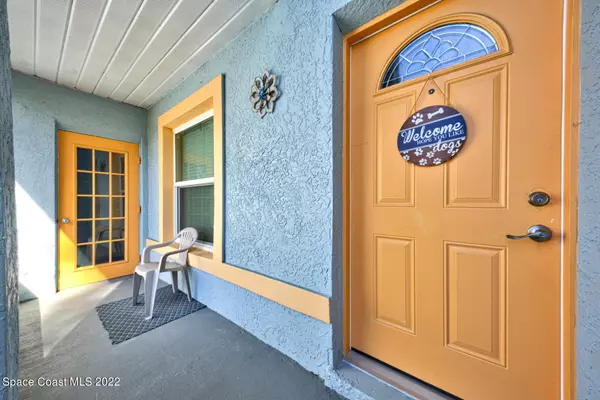$465,000
$479,900
3.1%For more information regarding the value of a property, please contact us for a free consultation.
4 Beds
4 Baths
2,208 SqFt
SOLD DATE : 01/13/2023
Key Details
Sold Price $465,000
Property Type Single Family Home
Sub Type Single Family Residence
Listing Status Sold
Purchase Type For Sale
Square Footage 2,208 sqft
Price per Sqft $210
Subdivision Cathedral Pines Ii Section 1
MLS Listing ID 951583
Sold Date 01/13/23
Bedrooms 4
Full Baths 3
Half Baths 1
HOA Fees $8/ann
HOA Y/N Yes
Total Fin. Sqft 2208
Originating Board Space Coast MLS (Space Coast Association of REALTORS®)
Year Built 1989
Annual Tax Amount $1,818
Tax Year 2022
Lot Size 0.360 Acres
Acres 0.36
Property Description
Well maintained updated 4 bedroom 2-1/2 bath 2-story pool home w/ 2374 sqft under air on 0.36 acres located in Titusville. This home has much to offer. 1st floor: Open eat-in kitchen w/custom wooden cabinetry - granite countertops - SS appliances & breakfast nook, dining room, bonus room (game room or possible den), living room w/vaulted ceils & wood burning fireplace, laundry room & half bath, spacious master suite w/2 walk-in closets (one is custom over-oversized) double sinks, walk-in shower, garden/soaker tub & entry door to pool area. 2nd floor: loft, 3 bedrooms & full bathroom. Huge 18x32 in-ground screened in pool. Back yard completely fenced w/pad & huge shed. Manicured lawn w/mature foliage. Great Location.
Location
State FL
County Brevard
Area 104 - Titusville Sr50 - Kings H
Direction From I-95 exit Hwy 50 (Cheney Highway) head East into Titusville, Right on Winchester Dr, Property on Left
Interior
Interior Features Breakfast Bar, Breakfast Nook, Ceiling Fan(s), Eat-in Kitchen, Pantry, Primary Bathroom - Tub with Shower, Primary Downstairs, Split Bedrooms, Vaulted Ceiling(s), Walk-In Closet(s)
Heating Central
Cooling Central Air
Flooring Carpet, Laminate, Tile
Fireplaces Type Wood Burning, Other
Furnishings Unfurnished
Fireplace Yes
Appliance Dishwasher, Electric Range, Electric Water Heater, Microwave, Refrigerator
Exterior
Exterior Feature ExteriorFeatures
Parking Features Attached
Garage Spaces 2.0
Fence Fenced, Wood
Pool In Ground, Private
Roof Type Shingle
Street Surface Asphalt
Porch Patio, Porch, Screened
Garage Yes
Building
Lot Description Sprinklers In Front, Sprinklers In Rear
Faces West
Sewer Septic Tank
Water Public, Well
Level or Stories Two
Additional Building Shed(s)
New Construction No
Schools
Elementary Schools Apollo
High Schools Titusville
Others
HOA Name Maggi Sizemore
Senior Community No
Tax ID 22-35-29-27-00000.0-0040.00
Acceptable Financing Cash, Conventional, FHA, VA Loan
Listing Terms Cash, Conventional, FHA, VA Loan
Special Listing Condition Standard
Read Less Info
Want to know what your home might be worth? Contact us for a FREE valuation!

Our team is ready to help you sell your home for the highest possible price ASAP

Bought with In The Home Zone Realty

"My job is to find and attract mastery-based agents to the office, protect the culture, and make sure everyone is happy! "






