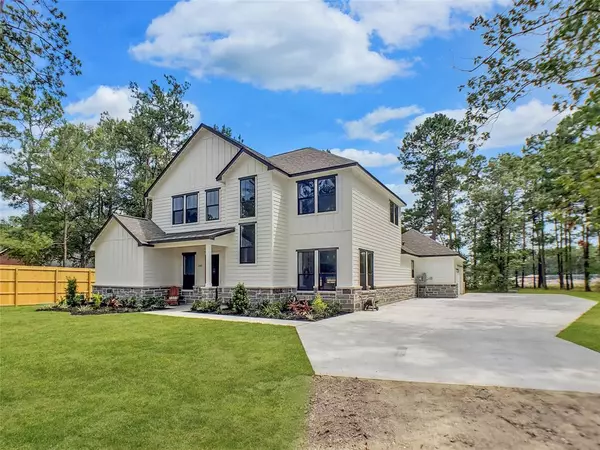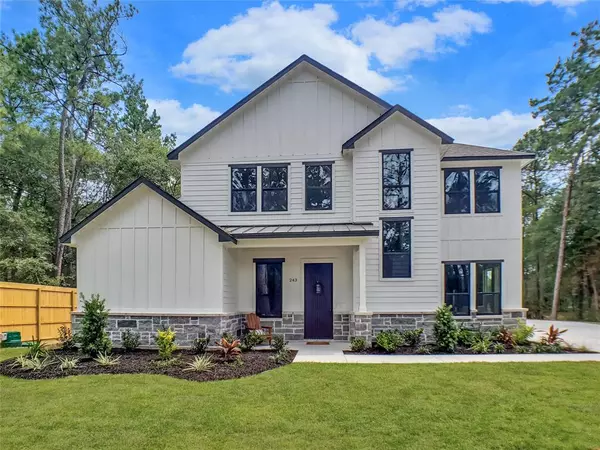$550,000
For more information regarding the value of a property, please contact us for a free consultation.
4 Beds
2.1 Baths
2,608 SqFt
SOLD DATE : 01/17/2023
Key Details
Property Type Single Family Home
Listing Status Sold
Purchase Type For Sale
Square Footage 2,608 sqft
Price per Sqft $210
Subdivision Indian Trls Sub
MLS Listing ID 86869879
Sold Date 01/17/23
Style Craftsman
Bedrooms 4
Full Baths 2
Half Baths 1
Year Built 2022
Annual Tax Amount $679
Tax Year 2021
Lot Size 1.850 Acres
Acres 1.85
Property Description
Beautiful Craftsman-style home with upgraded finishes and tile flooring throughout. Built by local builder, AH Homes. 1.85 acres in Indian Trails, with plenty of room for a pool or barn. Open-concept living, kitchen, and dining. A home office is just off the entry with built-in shelving. The living room features a stone fireplace with a wood beam mantle. Designer finishes in the primary bathroom include a free-standing soaking tub and a large shower with a rain shower head. Just off the kitchen is a large walk-in pantry. There is also a built-in hall tree off the garage, adjacent to a spacious laundry room. FULL APPLIANCE PACKAGE INCLUDED & PROPANE TANK! Upstairs, you'll find a game room with a custom entertainment center, 3 bedrooms, and a full bathroom. The covered back patio has a matching stained wood ceiling, like the front porch, and is already plumbed for an outdoor kitchen. GENERATOR READY! Come tour in person, too many features to list!
Location
State TX
County Chambers
Area Chambers County East
Rooms
Bedroom Description Primary Bed - 1st Floor
Other Rooms Gameroom Up, Home Office/Study, Kitchen/Dining Combo, Living Area - 1st Floor, Utility Room in House
Master Bathroom Primary Bath: Double Sinks, Primary Bath: Separate Shower, Primary Bath: Soaking Tub, Secondary Bath(s): Tub/Shower Combo
Kitchen Breakfast Bar, Island w/o Cooktop, Kitchen open to Family Room, Under Cabinet Lighting, Walk-in Pantry
Interior
Interior Features Dryer Included, Refrigerator Included, Washer Included
Heating Central Electric
Cooling Central Electric
Flooring Tile
Fireplaces Number 1
Fireplaces Type Gas Connections
Exterior
Exterior Feature Back Yard, Covered Patio/Deck, Partially Fenced
Parking Features Attached Garage
Garage Spaces 2.0
Roof Type Composition
Private Pool No
Building
Lot Description Subdivision Lot
Story 2
Foundation Slab
Lot Size Range 1 Up to 2 Acres
Builder Name AH Homes
Sewer Septic Tank
Water Public Water
Structure Type Cement Board,Stone
New Construction Yes
Schools
Elementary Schools Anahuac Elementary School
Middle Schools Anahuac Middle School
High Schools Anahuac High School
School District 4 - Anahuac
Others
Senior Community No
Restrictions Unknown
Tax ID 58768
Energy Description Radiant Attic Barrier
Acceptable Financing Cash Sale, Conventional, FHA, USDA Loan, VA
Tax Rate 2.6602
Disclosures No Disclosures
Listing Terms Cash Sale, Conventional, FHA, USDA Loan, VA
Financing Cash Sale,Conventional,FHA,USDA Loan,VA
Special Listing Condition No Disclosures
Read Less Info
Want to know what your home might be worth? Contact us for a FREE valuation!

Our team is ready to help you sell your home for the highest possible price ASAP

Bought with RE/MAX Northwest

"My job is to find and attract mastery-based agents to the office, protect the culture, and make sure everyone is happy! "






