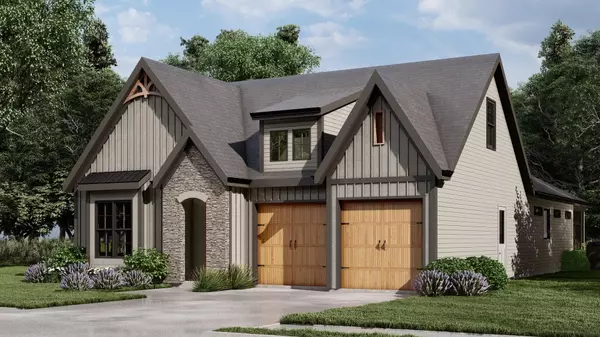$579,700
$579,700
For more information regarding the value of a property, please contact us for a free consultation.
4 Beds
3 Baths
2,700 SqFt
SOLD DATE : 01/12/2023
Key Details
Sold Price $579,700
Property Type Single Family Home
Sub Type Single Family Residence
Listing Status Sold
Purchase Type For Sale
Square Footage 2,700 sqft
Price per Sqft $214
Subdivision Painted Ridge
MLS Listing ID 1362758
Sold Date 01/12/23
Style Contemporary
Bedrooms 4
Full Baths 3
HOA Fees $81/ann
Originating Board Greater Chattanooga REALTORS®
Year Built 2022
Lot Size 7,840 Sqft
Acres 0.18
Lot Dimensions 54.79 X 121.01 IRR
Property Description
Move-In Ready Home: Estimated Completion January 2023. Eligible buyers may receive a 12-month interest lock at today's market rate using our preferred lender. Ask us for more details! Welcome to Painted Ridge, Chattanooga's newest pocket community of beautiful single-family homes. Painted Ridge is conveniently located a short 12-minute, low traffic commute to downtown. Also, you'll have quick access to shopping and restaurants in Hixson (4 minutes) and Redbank (4 minutes). Experience expertly designed community features, including; blue water ponds, shared green spaces, scenic wooded walking trails, lamp-lit sidewalks, pool, and pavilion. Homesite 33 offers: Incredible morning light coming through the front rooms, a flat backyard and beautiful views from the full covered back patio. You will not want to miss this incredible opportunity!!
This premium designed Oxford plan includes top tier designer amenities such as: Upgraded flooring, multiple detail walls, ventless fireplace, specialty recessed ceilings, cabinet built-ins in the master bedroom, 12x8 sliding glass door in living room giving access to the back covered patio and so much more. Call today to schedule a tour! *Some details may vary due to supply shortages. See agent for more details*
Location
State TN
County Hamilton
Area 0.18
Rooms
Basement None
Interior
Interior Features En Suite, High Ceilings, Low Flow Plumbing Fixtures, Open Floorplan, Pantry, Primary Downstairs, Separate Shower, Soaking Tub, Tub/shower Combo, Walk-In Closet(s)
Heating Central, Electric
Cooling Central Air, Electric
Flooring Sustainable, Tile
Fireplaces Number 1
Fireplaces Type Gas Log, Living Room
Fireplace Yes
Window Features ENERGY STAR Qualified Windows,Low-Emissivity Windows,Vinyl Frames
Appliance Wall Oven, Microwave, Gas Range, Electric Water Heater, Disposal, Dishwasher
Heat Source Central, Electric
Laundry Electric Dryer Hookup, Gas Dryer Hookup, Laundry Room, Washer Hookup
Exterior
Garage Garage Door Opener, Garage Faces Front, Kitchen Level
Garage Spaces 2.0
Garage Description Attached, Garage Door Opener, Garage Faces Front, Kitchen Level
Pool Community
Community Features Sidewalks, Pond
Utilities Available Cable Available, Electricity Available, Phone Available, Sewer Connected, Underground Utilities
Amenities Available Maintenance
View Other
Roof Type Asphalt,Shingle
Porch Porch
Parking Type Garage Door Opener, Garage Faces Front, Kitchen Level
Total Parking Spaces 2
Garage Yes
Building
Lot Description Corner Lot, Level, Split Possible, Sprinklers In Front, Sprinklers In Rear
Faces 5564 Dayton Blvd, Chattanooga, TN 37415
Story Two
Foundation Slab
Water Public
Architectural Style Contemporary
Structure Type Brick,Fiber Cement,Stone
Schools
Elementary Schools Hixson Elementary
Middle Schools Red Bank Middle
High Schools Red Bank High School
Others
Senior Community No
Tax ID 099f_n_023
Security Features Smoke Detector(s)
Acceptable Financing Cash, Conventional, FHA, VA Loan
Listing Terms Cash, Conventional, FHA, VA Loan
Read Less Info
Want to know what your home might be worth? Contact us for a FREE valuation!

Our team is ready to help you sell your home for the highest possible price ASAP

"My job is to find and attract mastery-based agents to the office, protect the culture, and make sure everyone is happy! "






