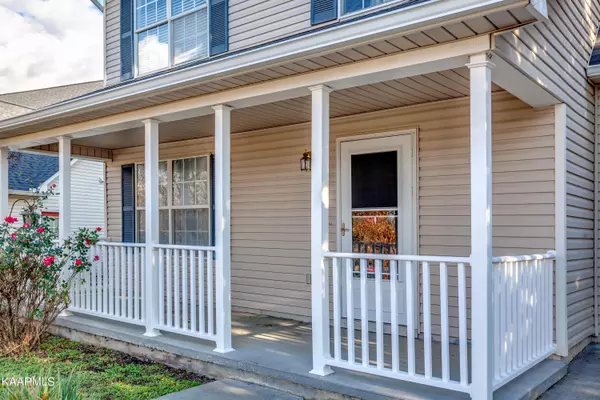$310,650
$309,900
0.2%For more information regarding the value of a property, please contact us for a free consultation.
3 Beds
3 Baths
1,722 SqFt
SOLD DATE : 01/13/2023
Key Details
Sold Price $310,650
Property Type Single Family Home
Sub Type Residential
Listing Status Sold
Purchase Type For Sale
Square Footage 1,722 sqft
Price per Sqft $180
Subdivision Copeland View Unit 2
MLS Listing ID 1211342
Sold Date 01/13/23
Style Traditional
Bedrooms 3
Full Baths 2
Half Baths 1
Originating Board East Tennessee REALTORS® MLS
Year Built 2005
Lot Size 8,712 Sqft
Acres 0.2
Lot Dimensions 70 X 125
Property Description
Welcome to this beautifully maintained Copeland View home situated in the heart of Powell! Situated on a private lot in beautiful Copeland View Sub, this home boasts a spacious Family Room, 3/4 Bedrooms, 2.5 Baths, a Formal Dining Room, an oversized 4th Bedroom or Bonus Room over the garage & absolutely gorgeous Bamboo Hardwood Flooring throughout the entire house! Other beaut feats incl stainless appliances, gorgeous white Kitchen cabinets, custom patio, a covered front porch with evening shade, perfect for relaxing, & level backyard! The large Master BR features a walk-in Closet & the Master Bathroom has a shower, vanity, & durable bamboo flooring! The 2nd Level features 3 BR's, & another room that can be used as the 4th BR or lrg Bonus Room if preferred! This home is 100% move in ready!
Location
State TN
County Knox County - 1
Area 0.2
Rooms
Family Room Yes
Other Rooms LaundryUtility, Extra Storage, Family Room
Basement Slab
Dining Room Eat-in Kitchen, Formal Dining Area
Interior
Interior Features Walk-In Closet(s), Eat-in Kitchen
Heating Central, Natural Gas
Cooling Central Cooling, Ceiling Fan(s)
Flooring Hardwood
Fireplaces Number 1
Fireplaces Type Gas Log
Fireplace Yes
Appliance Dishwasher, Disposal, Smoke Detector, Self Cleaning Oven
Heat Source Central, Natural Gas
Laundry true
Exterior
Exterior Feature Windows - Vinyl, Windows - Insulated, Patio, Porch - Covered, Doors - Storm
Garage Garage Door Opener, Attached, Main Level
Garage Spaces 2.0
Garage Description Attached, Garage Door Opener, Main Level, Attached
View Country Setting
Porch true
Parking Type Garage Door Opener, Attached, Main Level
Total Parking Spaces 2
Garage Yes
Building
Lot Description Private, Level
Faces Emory Rd to Heiskell Rd; Take Heiskell Rd North to Right on E Copeland; Follow E.Copeland to Left on Dogwood Glen Lane; Follow Dogwood Glen to Left on Gardenside; House on Left; SOP
Sewer Public Sewer
Water Public
Architectural Style Traditional
Additional Building Storage
Structure Type Vinyl Siding,Block,Frame
Others
Restrictions Yes
Tax ID 046FB015
Energy Description Gas(Natural)
Read Less Info
Want to know what your home might be worth? Contact us for a FREE valuation!

Our team is ready to help you sell your home for the highest possible price ASAP

"My job is to find and attract mastery-based agents to the office, protect the culture, and make sure everyone is happy! "






