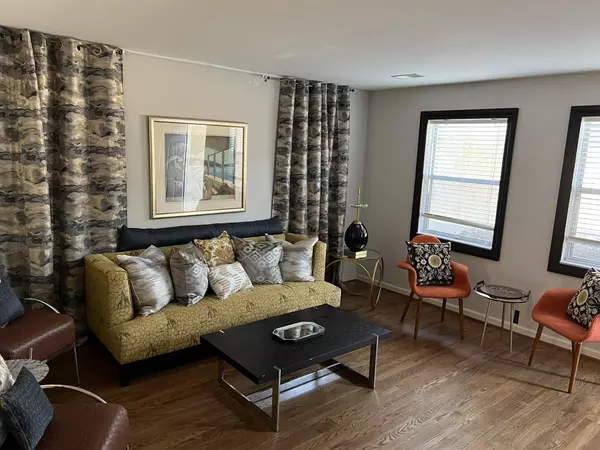$231,750
$242,500
4.4%For more information regarding the value of a property, please contact us for a free consultation.
2 Beds
2 Baths
1,080 SqFt
SOLD DATE : 01/13/2023
Key Details
Sold Price $231,750
Property Type Townhouse
Sub Type Townhouse
Listing Status Sold
Purchase Type For Sale
Square Footage 1,080 sqft
Price per Sqft $214
Subdivision Pavillion Townhomes
MLS Listing ID 1364136
Sold Date 01/13/23
Style Contemporary
Bedrooms 2
Full Baths 1
Half Baths 1
HOA Fees $140/mo
Originating Board Greater Chattanooga REALTORS®
Year Built 1988
Lot Dimensions 18X127.10
Property Description
If convenience is important-- this townhome is for you, extremely close to North Shore, Downtown and adjacent to newly built expensive homes.
This property features 2 very spacious bedroom. 1.5 bathroom that is sensational and very modern.
As you walk in, you will be amazed at the attention to details to this renovated townhome-with granite kitchen counter tops that has added island seating. Gleaming hardwood flooring, neutral paint color through-out, custom tile shower in full bathroom and a well-designed 1/2 bath. You will be able to see the uniqueness in this Townhome, for a much better price point .. Make this home yours and enjoy the back yard deck.
This is another design project by Serenity.
Make your appointment today, if you have any further questions call
423-400-8915.
If your client is interested in buying the featured furniture in the unit, please contact listing agent.
423-400-8915 Window blinds convey with townhouse... *Owner/Agent*
Location
State TN
County Hamilton
Rooms
Basement None
Interior
Interior Features Eat-in Kitchen, Granite Counters, Open Floorplan, Pantry, Tub/shower Combo, Walk-In Closet(s)
Heating Central, Electric
Cooling Central Air, Electric
Flooring Hardwood
Fireplace No
Window Features Aluminum Frames
Appliance Refrigerator, Microwave, Free-Standing Electric Range, Electric Water Heater, Dishwasher
Heat Source Central, Electric
Laundry Electric Dryer Hookup, Gas Dryer Hookup, Laundry Closet, Washer Hookup
Exterior
Utilities Available Cable Available, Electricity Available, Phone Available, Sewer Connected
Amenities Available Maintenance
Roof Type Shingle
Porch Deck, Patio
Garage No
Building
Lot Description Level
Faces North on Dayton Blvd, to Hedgewood (across from Ave Hardwood) turn right at traffic light number 2 Hedgewood go to top of hill (passing the new home construction) top of hill turn right on 326 W Midvale into Pavilion Townhomes to the right unit 12. Welcome home.
Story Two
Foundation Concrete Perimeter, Slab
Water Public
Architectural Style Contemporary
Additional Building Gazebo
Structure Type Stucco,Other
Schools
Elementary Schools Red Bank Elementary
Middle Schools Red Bank Middle
High Schools Red Bank High School
Others
Senior Community No
Tax ID 126c D 026.03
Security Features Smoke Detector(s)
Acceptable Financing Cash, Conventional, Owner May Carry
Listing Terms Cash, Conventional, Owner May Carry
Special Listing Condition Personal Interest
Read Less Info
Want to know what your home might be worth? Contact us for a FREE valuation!

Our team is ready to help you sell your home for the highest possible price ASAP

"My job is to find and attract mastery-based agents to the office, protect the culture, and make sure everyone is happy! "






