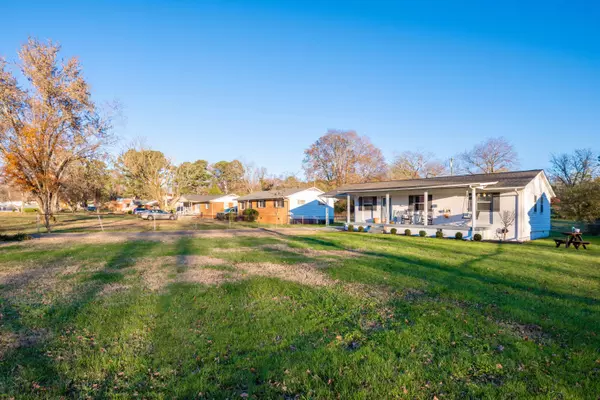$205,000
$209,900
2.3%For more information regarding the value of a property, please contact us for a free consultation.
3 Beds
2 Baths
1,012 SqFt
SOLD DATE : 01/13/2023
Key Details
Sold Price $205,000
Property Type Single Family Home
Sub Type Single Family Residence
Listing Status Sold
Purchase Type For Sale
Square Footage 1,012 sqft
Price per Sqft $202
Subdivision Lake Vista Unit #3
MLS Listing ID 1366040
Sold Date 01/13/23
Bedrooms 3
Full Baths 1
Half Baths 1
Originating Board Greater Chattanooga REALTORS®
Year Built 1963
Lot Size 0.480 Acres
Acres 0.48
Lot Dimensions 80x258.9
Property Description
Come see this wonderful new one-level charmer in the Lake Vista subdivision! This adorable, move-in ready home sits on a quiet street, just minutes from Hwy 153, Hwy 58, and various shopping, dining, and entertainment spots. Beautiful hardwood floors flow throughout the home, which offers all-new plumbing and a functional floor plan with 3 bedrooms and 1.5 bathrooms. The kitchen features a gorgeous new tile backsplash, newer cabinets and appliances, and plenty of cabinet space for your cooking and storage needs. Both the partially fenced-in front yard and fully-fenced in backyard are level, beautifully landscaped, and incredibly spacious - perfect for pets! The gorgeous brick/siding exterior features brand new paint, enhancing the natural curb appeal of the home. The attached carport and laundry closet offer practicality for a new owner. Don't miss everything this home has to offer - schedule your private tour today before it's too late!
Location
State TN
County Hamilton
Area 0.48
Rooms
Basement Crawl Space
Interior
Interior Features Eat-in Kitchen, Open Floorplan, Primary Downstairs, Tub/shower Combo
Heating Central, Electric
Cooling Central Air, Electric
Fireplace No
Appliance Refrigerator, Free-Standing Electric Range, Electric Water Heater, Dryer, Dishwasher
Heat Source Central, Electric
Laundry Electric Dryer Hookup, Gas Dryer Hookup, Laundry Closet, Washer Hookup
Exterior
Carport Spaces 1
Utilities Available Electricity Available, Phone Available
Roof Type Shingle
Garage No
Building
Lot Description Level
Faces 153 North to Bonny Oaks East, turn left on Canyon. House is on the right.
Story One
Foundation Block, Slab
Sewer Septic Tank
Structure Type Brick
Schools
Elementary Schools Harrison Elementary
Middle Schools Brown Middle
High Schools Central High School
Others
Senior Community No
Tax ID 129k M 019
Acceptable Financing Cash, Conventional, FHA, USDA Loan, VA Loan, Owner May Carry
Listing Terms Cash, Conventional, FHA, USDA Loan, VA Loan, Owner May Carry
Read Less Info
Want to know what your home might be worth? Contact us for a FREE valuation!

Our team is ready to help you sell your home for the highest possible price ASAP

"My job is to find and attract mastery-based agents to the office, protect the culture, and make sure everyone is happy! "






