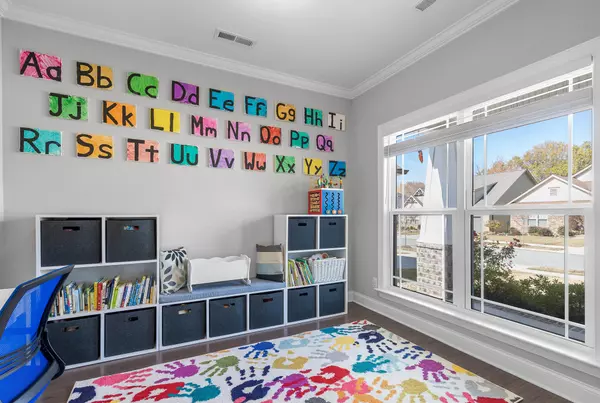$430,000
$449,000
4.2%For more information regarding the value of a property, please contact us for a free consultation.
4 Beds
3 Baths
2,485 SqFt
SOLD DATE : 01/13/2023
Key Details
Sold Price $430,000
Property Type Single Family Home
Sub Type Single Family Residence
Listing Status Sold
Purchase Type For Sale
Square Footage 2,485 sqft
Price per Sqft $173
Subdivision Amber Ridge
MLS Listing ID 1365072
Sold Date 01/13/23
Bedrooms 4
Full Baths 2
Half Baths 1
HOA Fees $29/mo
Originating Board Greater Chattanooga REALTORS®
Year Built 2019
Lot Size 6,098 Sqft
Acres 0.14
Lot Dimensions 46X138X48X128
Property Description
Welcome home to 5450 Amber Grove Way, a newer built home in the quaint Amber Ridge community - conveniently located close to shopping, dining, and easy travel access. Modern, new, spacious, and open- a few of the many words to describe this home! Step into an inviting foyer featuring hardwood floors, tall ceilings, and character adding crown molding not often seen today. Off the foyer, the main level office (playroom, sitting room, etc.) features double door entry, hardwoods, crown molding, and beautiful natural light flow separate from your living and play areas of the home. You'll also find storage and a guest half bathroom as you enter toward the open, easy flow floor plan of the main living area. The perfect space for cozy nights by the fire or entertaining friends and family, you'll love the open great room, dining room, and kitchen. Cozy up with a good book in front of the fireplace, host family in the dining space, or make memories in the stunning, expanded kitchen making your favorite meals. With a classic, yet ingenious design, the kitchen offers ample cabinet and counter space as well as an additional beverage fridge to meet your needs. The walk in pantry is just the icing on the cake!
Upstairs, all bedrooms and laundry are on the same level for comfort and peace of mind. Enjoy tucking family and rest life away from daily living! The oversized primary bedroom and en suite provide a true suite to get away from the daily grind while the additional three bedrooms and full bath offer options for a large family, guest rooms, game rooms, whatever your heart desires! And, in true Chattanooga spirit, you can always take time to smell the flowers and greet your neighbors on the rocking chair front porch or enjoy all seasons on the screened in back patio. Grill your heart out on the open air patio or create master s'mores at the fire pit in the back yard. This home has everything you could ever need or want, so call to schedule your private tour today.
Location
State TN
County Hamilton
Area 0.14
Rooms
Basement None
Interior
Interior Features Eat-in Kitchen, Open Floorplan, Separate Shower, Split Bedrooms, Tub/shower Combo, Walk-In Closet(s)
Heating Central
Cooling Central Air, Electric
Fireplaces Number 1
Fireplaces Type Great Room
Fireplace Yes
Appliance Microwave, Free-Standing Electric Range, Disposal, Dishwasher
Heat Source Central
Exterior
Parking Features Garage Faces Front, Kitchen Level
Garage Spaces 2.0
Garage Description Attached, Garage Faces Front, Kitchen Level
Community Features Sidewalks
Utilities Available Cable Available, Electricity Available, Phone Available, Sewer Connected, Underground Utilities
Roof Type Shingle
Porch Covered, Deck, Patio, Porch, Porch - Covered, Porch - Screened
Total Parking Spaces 2
Garage Yes
Building
Lot Description Level, Split Possible
Faces Hixson Pike to Cassandra Smith to Amber Forest Trail to Amber Grove Way
Story Two
Foundation Slab
Water Public
Structure Type Fiber Cement
Schools
Elementary Schools Big Ridge Elementary
Middle Schools Hixson Middle
High Schools Hixson High
Others
Senior Community No
Tax ID 100m A 027
Acceptable Financing Relocation Property, Cash, Conventional, FHA, VA Loan, Owner May Carry
Listing Terms Relocation Property, Cash, Conventional, FHA, VA Loan, Owner May Carry
Read Less Info
Want to know what your home might be worth? Contact us for a FREE valuation!

Our team is ready to help you sell your home for the highest possible price ASAP
"My job is to find and attract mastery-based agents to the office, protect the culture, and make sure everyone is happy! "






