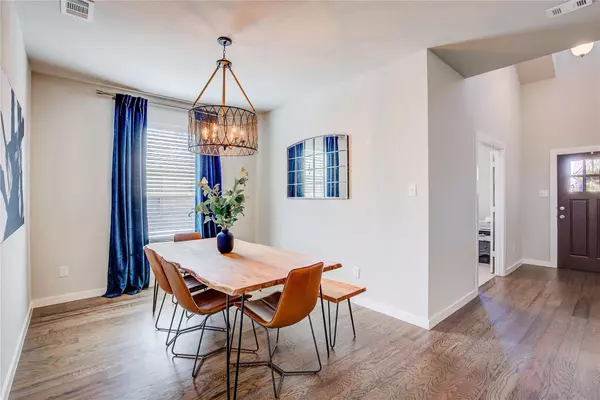$449,999
For more information regarding the value of a property, please contact us for a free consultation.
4 Beds
3 Baths
2,562 SqFt
SOLD DATE : 01/13/2023
Key Details
Property Type Single Family Home
Sub Type Single Family Residence
Listing Status Sold
Purchase Type For Sale
Square Footage 2,562 sqft
Price per Sqft $175
Subdivision Devonshire Village 2C
MLS Listing ID 20199686
Sold Date 01/13/23
Style Traditional
Bedrooms 4
Full Baths 3
HOA Fees $47/qua
HOA Y/N Mandatory
Year Built 2018
Annual Tax Amount $9,898
Lot Size 7,187 Sqft
Acres 0.165
Property Description
WELCOME HOME! Come tour this gorgeous 2 story home built in 2018 by Highland Homes in the desirable Devonshire neighborhood. The open concept floorplan, large media room, & covered porches make this home ideal for entertaining. Upon entering, double doors open into the home office prewired for high speed internet--ideal for working from home! Plenty of room abounds with 4 bed, 3 full bath, living, media, 2 dining, study, 3 car tandem garage,& LOTS of storage. The functional & fabulous kitchen hosts a large granite island, gas cooktop & pantry. Check out the extraordinary layout of the master bed & bath with multiple vanities, garden tub, large separate shower and HUGE walk in closet. Washer, dryer, & refrigerator are negotiable.
Take the crew to the 2 resort-style community amenity centers, featuring sports courts, pavilions, club houses, dog walk, oversized pools, & a splash pad! Come visit today! Be advised that audio and video surveillance systems are present on the property.
Location
State TX
County Kaufman
Community Club House, Community Pool, Curbs, Jogging Path/Bike Path, Lake, Park, Perimeter Fencing, Playground, Pool, Sidewalks, Tennis Court(S), Other
Direction Use GPS
Rooms
Dining Room 2
Interior
Interior Features Chandelier, Decorative Lighting, Double Vanity, Eat-in Kitchen, Flat Screen Wiring, Granite Counters, High Speed Internet Available, Kitchen Island, Loft, Open Floorplan, Pantry, Vaulted Ceiling(s), Walk-In Closet(s)
Heating Central, Natural Gas
Cooling Ceiling Fan(s), Central Air, Electric
Flooring Carpet, Luxury Vinyl Plank, Tile
Fireplaces Number 1
Fireplaces Type Gas, Gas Logs, Living Room
Appliance Dishwasher, Disposal, Electric Oven, Gas Cooktop, Gas Water Heater, Microwave, Plumbed For Gas in Kitchen, Tankless Water Heater
Heat Source Central, Natural Gas
Laundry Gas Dryer Hookup, Utility Room, Full Size W/D Area, Washer Hookup
Exterior
Exterior Feature Covered Patio/Porch, Rain Gutters, Private Yard
Garage Spaces 3.0
Fence Back Yard, Wood
Community Features Club House, Community Pool, Curbs, Jogging Path/Bike Path, Lake, Park, Perimeter Fencing, Playground, Pool, Sidewalks, Tennis Court(s), Other
Utilities Available All Weather Road, Concrete, Curbs, Individual Gas Meter, Individual Water Meter, MUD Sewer, MUD Water, Sidewalk
Roof Type Composition
Street Surface Concrete
Garage Yes
Building
Lot Description Interior Lot, Sprinkler System
Story Two
Foundation Slab
Structure Type Brick
Schools
Elementary Schools Crosby
School District Forney Isd
Others
Ownership See CAD
Acceptable Financing Cash, Conventional, FHA, VA Loan
Listing Terms Cash, Conventional, FHA, VA Loan
Financing Conventional
Special Listing Condition Survey Available
Read Less Info
Want to know what your home might be worth? Contact us for a FREE valuation!

Our team is ready to help you sell your home for the highest possible price ASAP

©2024 North Texas Real Estate Information Systems.
Bought with Gregory Lomax • Coldwell Banker Apex, REALTORS

"My job is to find and attract mastery-based agents to the office, protect the culture, and make sure everyone is happy! "






