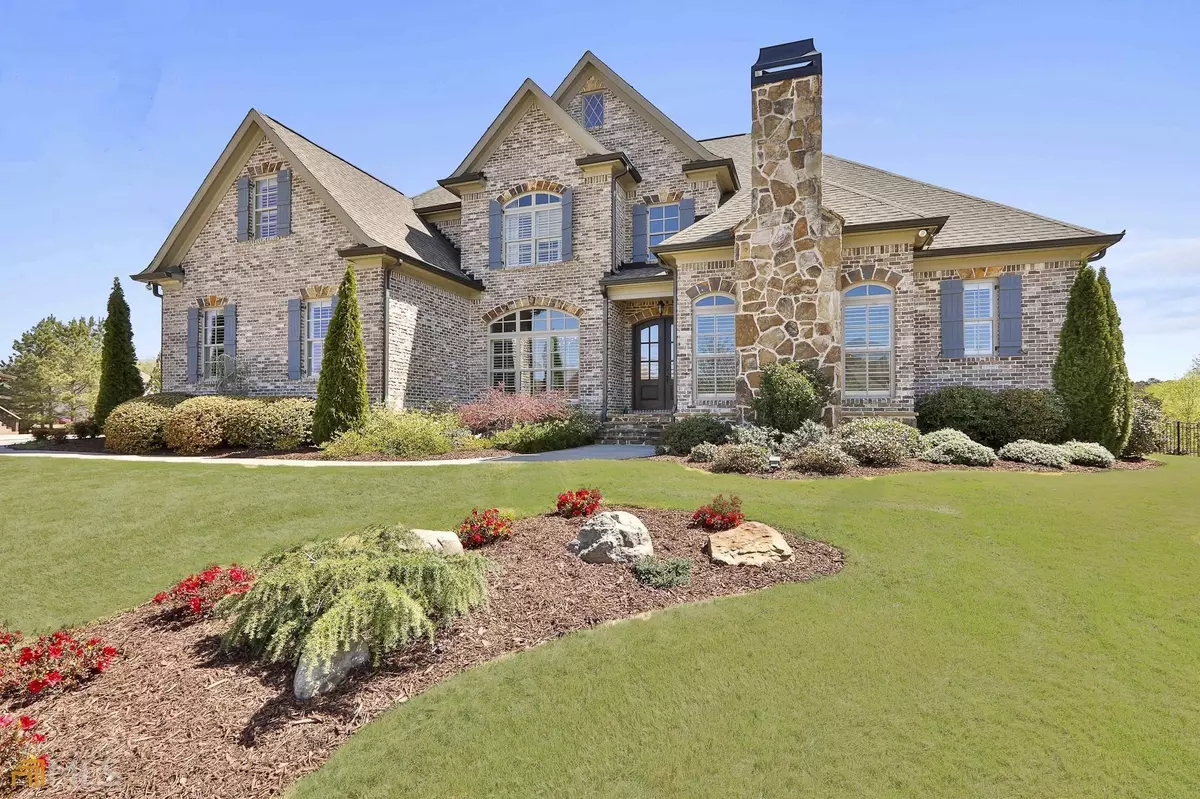$1,365,000
$1,425,000
4.2%For more information regarding the value of a property, please contact us for a free consultation.
5 Beds
4 Baths
4,696 SqFt
SOLD DATE : 01/13/2023
Key Details
Sold Price $1,365,000
Property Type Single Family Home
Sub Type Single Family Residence
Listing Status Sold
Purchase Type For Sale
Square Footage 4,696 sqft
Price per Sqft $290
Subdivision The Registry At Whitewater Creek
MLS Listing ID 20086240
Sold Date 01/13/23
Style Brick 4 Side,Craftsman,European
Bedrooms 5
Full Baths 3
Half Baths 2
HOA Fees $2,424
HOA Y/N Yes
Originating Board Georgia MLS 2
Year Built 2015
Annual Tax Amount $9,282
Tax Year 2022
Lot Size 1.000 Acres
Acres 1.0
Lot Dimensions 1
Property Description
ABSOLUTELY EXQUISITE SHOWPLACE + INCREDIBLE "5 STAR BACKYARD RESORT" WITH MAGNIFICENT PEBBLE TEC POOL, WATERFALL, SPA AND FIREPIT, PERFECTLY SITUATED ON A PREMIER 1 ACRE GOLF COURSE LOT WITH PANORAMIC WATER VIEWS FROM ALMOST EVERY ROOM! Built for entertaining with massive sliding rear doors opening to the ultimate craftsman porch, outdoor fireplace, and extended deck, all overlooking the pool complete with tanning ledge, bubbling fountains, and cascading waterfall, + breathtaking views as far as you can see! AND...THAT IS JUST THE BEGINNING! Casual elegance at its finest with attention to every detail and all the latest designer trends! Step inside the custom iron front doors to every imaginable upgrade including stunning 12' coffered and beamed ceilings, 3 fireplaces, lovely built-ins, plantation shutters and wide plank hardwood flooring throughout the entire first floor! Spectacular great room + keeping room, banquet dining, exec study, "top of the line" kitchen, and luxurious owner's retreat, all on the main level! Chef's "dream" kitchen equipped with creamy white handcrafted cabinetry, exotic granite, 2 serving islands, hammered copper farm sink, wine center, and upscale appliances including a commercial La Cornue range! Outstanding owner's retreat features "out of this world" spa bath... just like the magazines....enhanced by Carrera marble vanities, soaking tub, decorator shower and walk-in closet complete with organizer shelving! Upstairs you will find four more generous suites, each with direct bath access! Massive daylight basement, perfect for future expansion, has a finished pool bath too! Located on professionally manicured 1+ acre cul-de-sac lot overlooking the 15th hole of beautiful Arnold Palmer golf course in prestigious gated golf and swim/tennis community! SIMPLY GORGEOUS! JUST MOVE IN AND LET THE FUN BEGIN! CONNECTED TO 100 MILES OF PATHS + AWARD WINNING SCHOOL DISTRICT! QUICK ACCESS TO RESTAURANTS, SHOPPING, PINEWOOD STUDIOS, AIRPORT AND I-85!
Location
State GA
County Fayette
Rooms
Basement Bath/Stubbed, Concrete, Daylight, Interior Entry, Exterior Entry, Full
Dining Room Seats 12+, Separate Room
Interior
Interior Features Bookcases, Tray Ceiling(s), Vaulted Ceiling(s), High Ceilings, Double Vanity, Entrance Foyer, Soaking Tub, Separate Shower, Tile Bath, Walk-In Closet(s), Master On Main Level
Heating Natural Gas, Central, Forced Air, Zoned, Dual
Cooling Central Air, Zoned, Dual
Flooring Hardwood, Tile
Fireplaces Number 4
Fireplaces Type Family Room, Living Room, Other, Outside, Factory Built, Gas Starter, Masonry, Gas Log
Fireplace Yes
Appliance Gas Water Heater, Convection Oven, Cooktop, Dishwasher, Double Oven, Disposal, Microwave, Oven, Stainless Steel Appliance(s)
Laundry Mud Room
Exterior
Exterior Feature Sprinkler System, Water Feature
Parking Features Attached, Garage Door Opener, Garage, Kitchen Level, Side/Rear Entrance, Storage
Garage Spaces 3.0
Fence Back Yard
Pool Pool/Spa Combo, In Ground, Heated
Community Features Clubhouse, Gated, Golf, Lake, Fitness Center, Playground, Pool, Street Lights, Tennis Court(s), Walk To Schools
Utilities Available Cable Available, Electricity Available, High Speed Internet, Natural Gas Available, Phone Available, Water Available
Waterfront Description Pond
View Y/N Yes
View Lake
Roof Type Composition
Total Parking Spaces 3
Garage Yes
Private Pool Yes
Building
Lot Description Cul-De-Sac, Greenbelt, Level, Private
Faces From Peachtree City take Peachtree Parkway south, left on Redwine Road, right on Birkkdale (give guard address), right into club house and follow to Tralee. Home at end of cul-de-sac***CLIENTS WILL FALL IN LOVE***THANKS FOR SHOWING!
Sewer Septic Tank
Water Public
Structure Type Concrete,Brick
New Construction No
Schools
Elementary Schools Braelinn
Middle Schools Rising Starr
High Schools Starrs Mill
Others
HOA Fee Include Security,Swimming,Tennis
Tax ID 045123004
Security Features Security System,Smoke Detector(s),Key Card Entry,Gated Community
Acceptable Financing 1031 Exchange, Cash, Conventional, VA Loan
Listing Terms 1031 Exchange, Cash, Conventional, VA Loan
Special Listing Condition Resale
Read Less Info
Want to know what your home might be worth? Contact us for a FREE valuation!

Our team is ready to help you sell your home for the highest possible price ASAP

© 2025 Georgia Multiple Listing Service. All Rights Reserved.
"My job is to find and attract mastery-based agents to the office, protect the culture, and make sure everyone is happy! "






