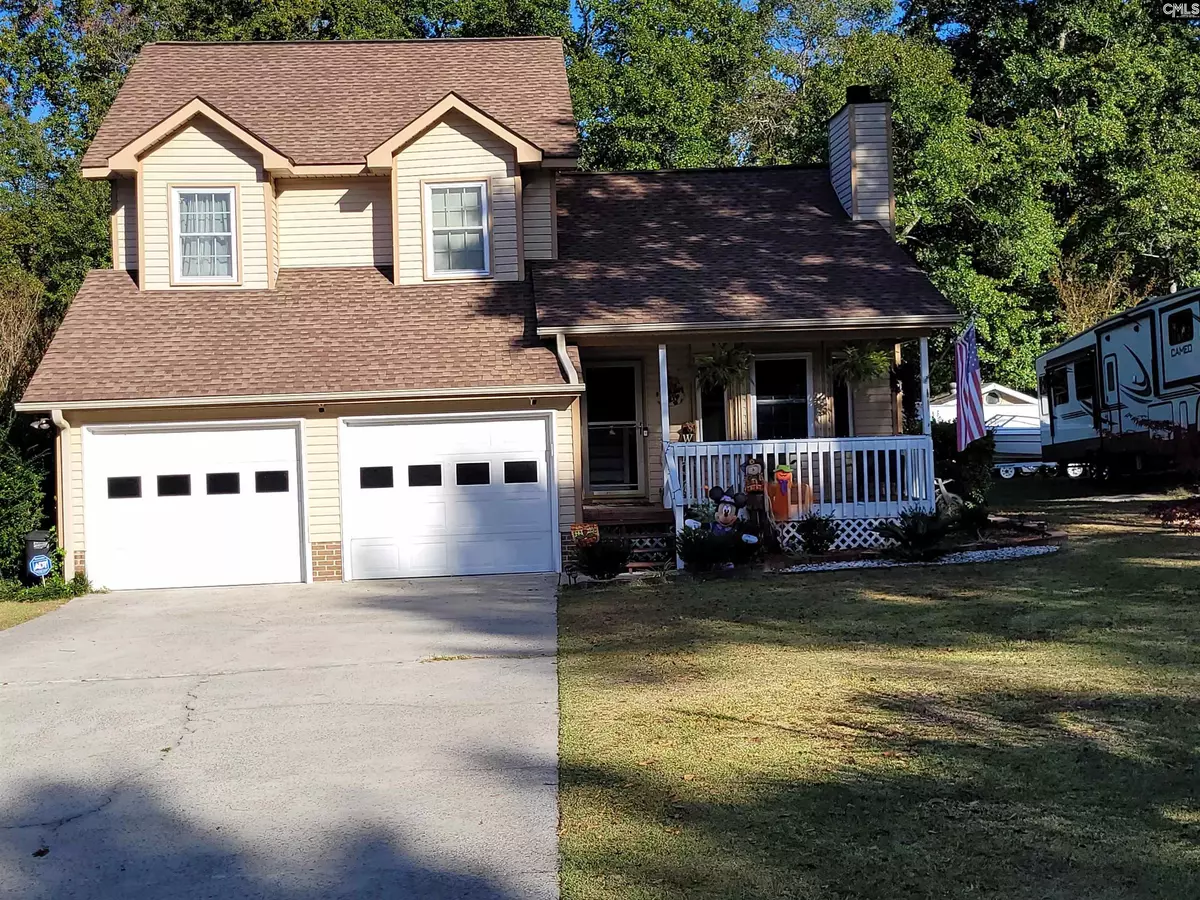$245,000
For more information regarding the value of a property, please contact us for a free consultation.
3 Beds
3 Baths
1,365 SqFt
SOLD DATE : 01/12/2023
Key Details
Property Type Single Family Home
Sub Type Single Family
Listing Status Sold
Purchase Type For Sale
Square Footage 1,365 sqft
Price per Sqft $175
Subdivision Pine Valley South
MLS Listing ID 551639
Sold Date 01/12/23
Style Traditional
Bedrooms 3
Full Baths 2
Half Baths 1
Year Built 1989
Lot Size 0.820 Acres
Property Description
Very nice 3 bedroom 2.5 bath home located in Pine Valley South. This great home features a nice living room with hardwood floors, cathedral ceilings, a wood burning fireplace and a bay window There is a formal dining area and another eating area in the kitchen. The kitchen also has granite counter tops, tile back splash and a bar. All appliances convey with property. The master has a private bath with a jacuzzi tub. Outside you will find a very nice deck that overlooks the large back yard. There is a awesome 24x30 insulated detached garage/workshop with 220 power and a loft for tons of storage. Water your grass with the irrigation well and sprinklers. Located in a great little neighborhood that is close to shopping, schools and Fort Jackson. Hurry this won't last long.
Location
State SC
County Kershaw
Area Kershaw County West - Lugoff, Elgin
Rooms
Primary Bedroom Level Second
Master Bedroom Tub-Garden, Bath-Private, Whirlpool, Tub-Shower, Ceiling Fan, Closet-Private, Floors-Laminate
Bedroom 2 Second Bath-Shared, Ceiling Fan
Dining Room Area, Combo, Floors-Hardwood, Ceilings-High (over 9 Ft)
Kitchen Bar, Eat In, Floors-Hardwood, Pantry, Counter Tops-Granite, Backsplash-Tiled, Cabinets-Painted
Interior
Interior Features Ceiling Fan, Garage Opener, Security System-Owned, Attic Access
Heating Heat Pump 1st Lvl, Heat Pump 2nd Lvl
Cooling Heat Pump 1st Lvl, Heat Pump 2nd Lvl
Fireplaces Number 1
Fireplaces Type Wood Burning
Equipment Dishwasher, Dryer, Refrigerator, Washer
Laundry Closet, Heated Space
Exterior
Exterior Feature Deck, Shed, Sprinkler, Workshop, Irrigation Well, Gutters - Full
Parking Features Garage Attached, Front Entry
Garage Spaces 4.0
Pool No
Street Surface Paved
Building
Faces Northwest
Story 2
Foundation Crawl Space
Sewer Septic
Water Public
Structure Type Vinyl
Schools
Elementary Schools Blaney
Middle Schools Leslie M Stover
High Schools Lugoff-Elgin
School District Kershaw County
Read Less Info
Want to know what your home might be worth? Contact us for a FREE valuation!

Our team is ready to help you sell your home for the highest possible price ASAP
Bought with Homestead & Associates, LLC

"My job is to find and attract mastery-based agents to the office, protect the culture, and make sure everyone is happy! "






